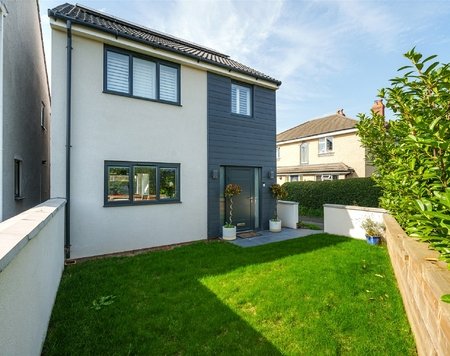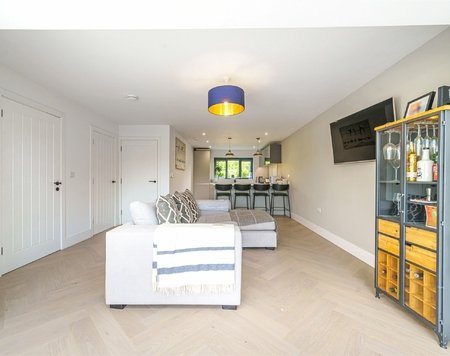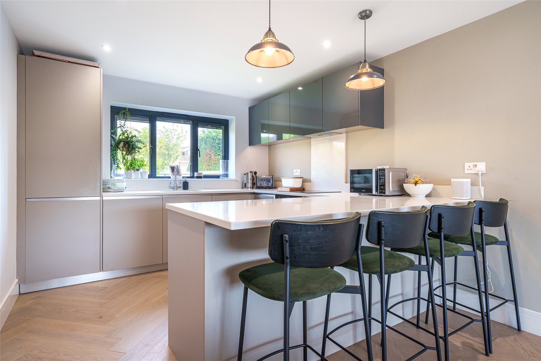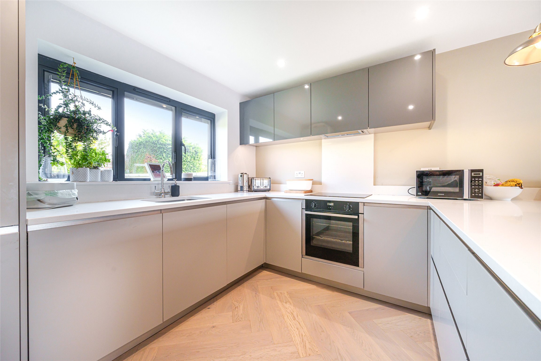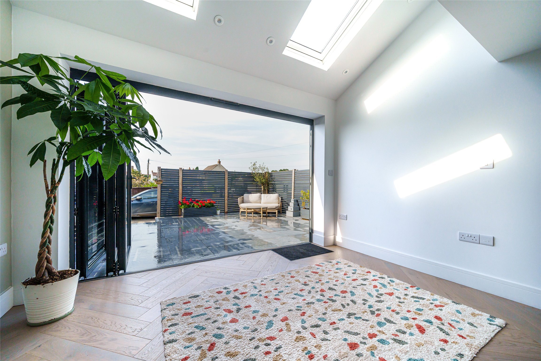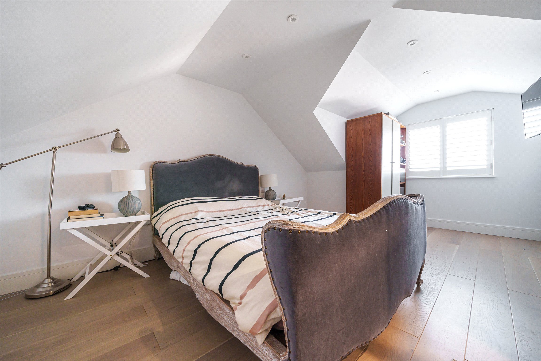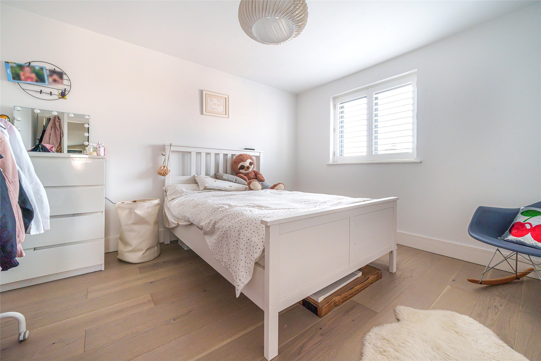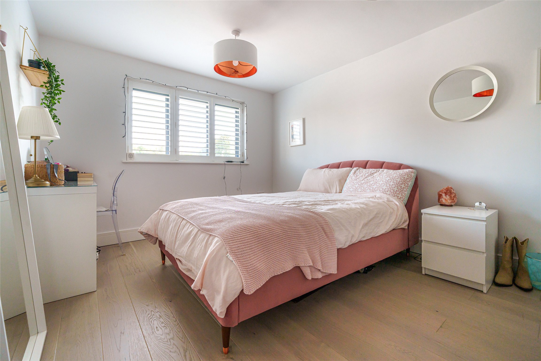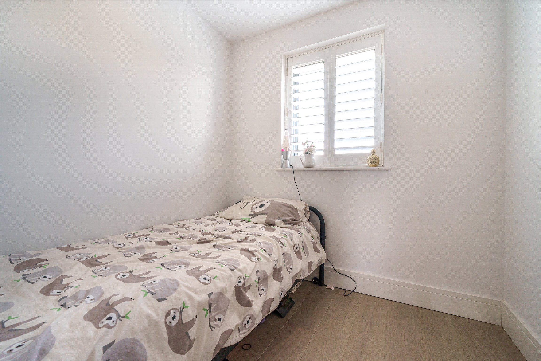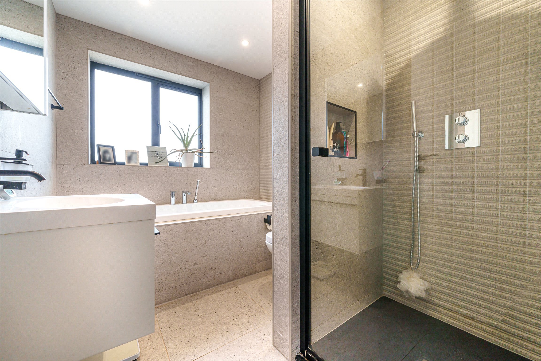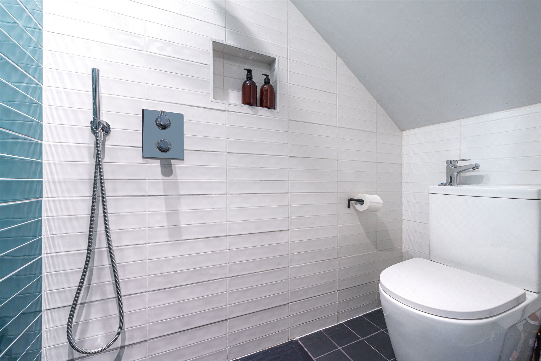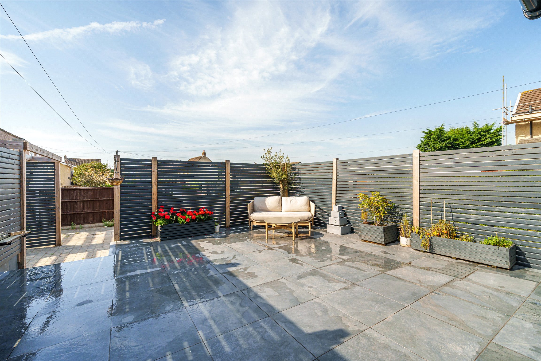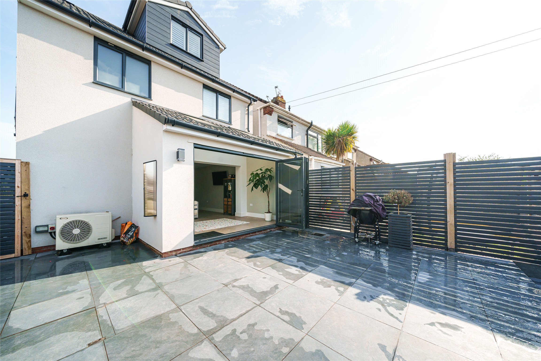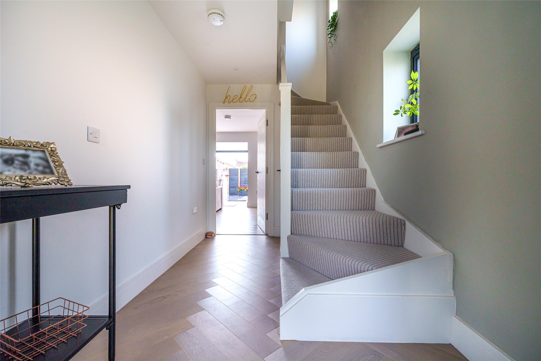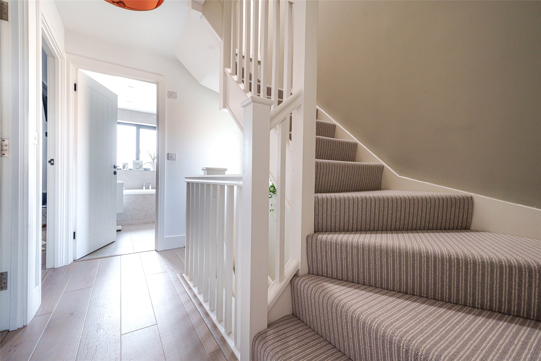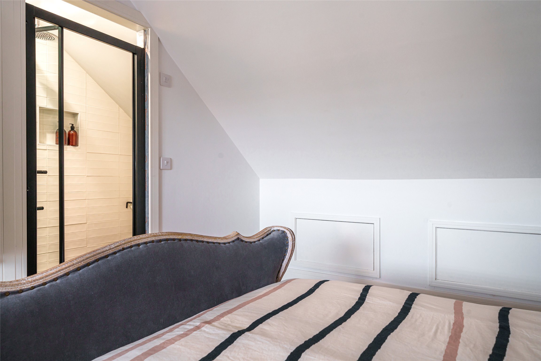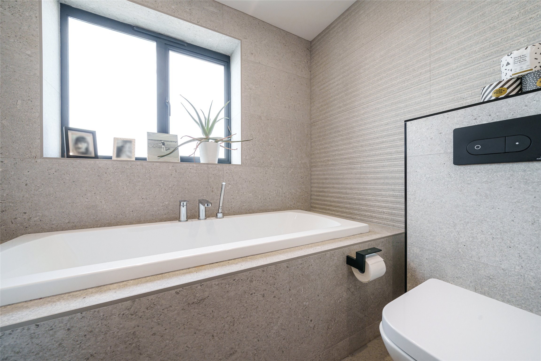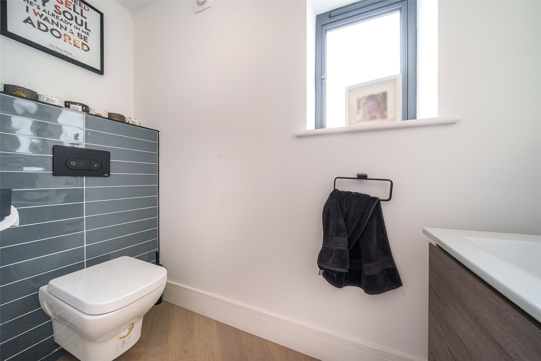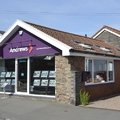Badminton Road, Coalpit Heath, Bristol, Gloucestershire, BS36
Asking price £450,000 sold- 4 Beds
- 2 Bathrooms
- 1 reception
This detached home is truly exceptional, in its concept & design. Built in 2020 to a very high standard by the current owner, with no expense spared over the three floors. A home that offers modern living, including having the highest engergy rating & an air source heat pump and still has its self build warranty, all the while being set in a very established village, that is close to various amenities, open countryside and schools. The beauty of modern living is the property has four bedrooms.
The property perfectly sits on the corner of Badminton Road & Heathcote Drive right within the heart of the village, with access to glorious walks, bike rides, play time with the various collections of local parks and ease of access to everywhere.
With parking at the rear, you have either a choice of going through the bi-fold doors at the rear or heading around to the front. As you cross the threshold into the entrance hall way, you are grabbed by just how light and bright the property is, along with just how fresh and modern the home is as well. The entrance hall way offers access to the first floor landing, under stairs storage & access into the open plan living. The open plan living completely suits this home. A very well thought out and planned room. It’s a very light, bright, fully inclusive and relaxing space all rolled into one. The kitchen is to the front, a fully fitted kitchen with plenty of fitted cupboards and integrated appliances, lots of prep and work surface, breakfast bar area, ideal for a coffee and a catch up or while home work is being carried out. The lounge/diner just flows perfectly from the kitchen. With the bi-folds open or closed the light is guaranteed as is the privacy. With the heating cupboard being off of the reception room & with underfloor heating throughout, the ground floor is as comfortable as the other two floors. There is also a cloakroom being just off of the main reception.
The first floor. The landing offers access to bedrooms two, three & four/home office as well as the family bathroom. With two double bedrooms being on the first floor the choice of bedrooms two & three should be fairly easy with growing child, however one faces the front while the other overlooks the rear. The fourth bedroom/home office is a good sized single room All three have colonial style shutters. The family bathroom is a four piece bathroom. A good sized bath, separate shower cubicle, wash hand basin and W.C.
The second floor. The Master bedroom is on the top floor. The perfect escape room away from the first floor. A well planned room that over looks the rear, with eve storage, colonial shutters. The en-suite shower room is a wet room.
Outside. To the front is the enclosed garden, brick built wall, laid to lawn, hedge row pathway to the front door. To the rear is an enclosed courtyard garden which is low maintenance. Parking space. No onward chain.
Location
Useful calculators
The monthy payment is shown as a guide only.
The actual
amount you will have to pay each month could be more or
less than this figure.
