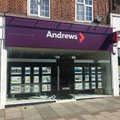Beverley Drive, Edgware, Middlesex, HA8
Asking price £875,000- 4 Beds
- 2 Bathrooms
- 2 Receptions
This attractive four bedroom semi-detached residence located on Beverley Drive comes with a garage via own driveway and could be enticing to the larger/growing family with a selection of highly regarded Primary Schools being within half a mile to three quarters of a mile radius together with Kingsbury High School being within half a mile. Queensbury Jubilee Line tube station together with various bus routes are also less than quarter of a mile for those needing to commute.
Having been altered from its original design, this home has been well-maintained by the current owners to offer well-presented and good-sized living space in a good decorative order.
The property enjoys its position on this sought-after road being located within a half mile radius of popular and highly regarded Primary Schools such as Roe Green Infant and Primary School and Stag Lane Primary School as well as Kingsbury High School and could be pleasing to the growing/larger family. There are local shopping amenities and Morrison's supermarket at Queensbury along with bus routes and its own tube station running on the Jubilee Line (zone 4) which could be appealing to the commuters with a journey into Central London by train in around 20 minutes. Roe Green Park, Eton Grove Park and Queensbury Park are all within half a mile and offer sporting and leisure facilities as well as children's playgrounds and there is a good selection of GP/Dental practices, places of worship and gyms in the area too.
Benefitting from its own driveway leading to the garage and affording off road parking facilities to the front garden, this home opens its front door onto a warm and welcoming hallway which gives access to a ground floor shower room, a substantial through lounge measuring 34'2" into bay x 11'2" featuring wood laminate flooring and is arranged with defining areas for relaxing and dining. There is a double glazed door opening out to a well-cared for garden providing patio and lawn areas offering an appealing outdoor space for children to play in and summer bar-be-ques/entertaining. The fitted kitchen can be accessed from both the hallway and through lounge and is roomy enough (14'7" x 12'7) to furnish a table and chairs and also has a door leading to the rear garden.
The first floor accommodates three double bedrooms with two off them having fitted wardrobes, a single bedroom and a modern family bathroom.
Location
Useful calculators
The monthy payment is shown as a guide only.
The actual
amount you will have to pay each month could be more or
less than this figure.

















