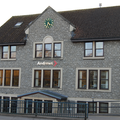Herons Lea, Players Close, Hambrook, Bristol, Gloucestershire, BS16
Asking price £650,000- 4 Beds
- 2 Bathrooms
- 2 Receptions
Herons Lea is a striking new development of executive detached homes set in the countryside village of Hambrook.
With only three 4 bedroom homes remaining contact us now to avoid missing out and arrange your appointment to view.
Herons Lea is a striking new development of executive detached homes set in the countryside village of Hambrook.
With only three 4 bedroom homes remaining contact us now to avoid missing out and arrange your appointment to view.
Each home at Herons’ Lea has been carefully designed to make the most of the internal space and is built with a high-quality specification.
Only three plots remain, all offering wonderful open plan living, stunning kitchen/diner, utility room and separate office to the ground floor. Four generous bedrooms, one of which features an en-suite shower room, plus family bathroom can be found to the first floor.
The properties benefit from a lovely landscaped rear garden, garage and driveway with ample parking.
At Herons’ Lea, all homes are powered by air-source heat pumps and benefit from solar panels, enhanced glazing, an electric vehicle 7kw charging point is on site to allow owners to connect a car charger of their choice and an energy performance certificate (EPC) ‘A’ rating.
Herons’ Lea has everything you need to meet your needs for a relaxed family-centric lifestyle wrapped in a stylish exterior.
Additional features of the property include Porcelanosa wall and floor tiling to bathrooms, Engineered Pale Oak flooring to kitchen/diner and hallway, carpets to stairs, landing and bedrooms. Cat5 network points, peace of mind with a 10 year ICW warranty and outdoor tap and socket to rear garden.
Disclaimers: As this is a new home there is a likelihood that you will be responsible for service charges towards the management of the development. As this information has not yet been confirmed by our client we are currently unable to disclose this information.
Agents Note: Internal images used are of the show home and are for illustrative purposes only, external images are of Plot 6. All measurements have been taken from the show home and should be used as guidance. CGI’s reflect the style of the properties and should be used for illustrative purposes only.
Location
Useful calculators
The monthy payment is shown as a guide only.
The actual
amount you will have to pay each month could be more or
less than this figure.



















