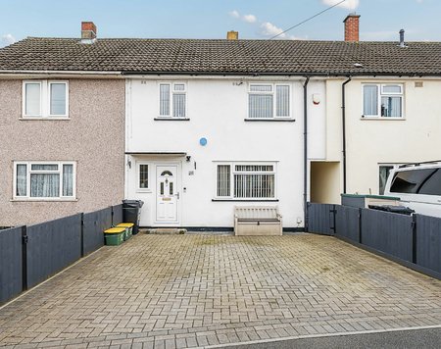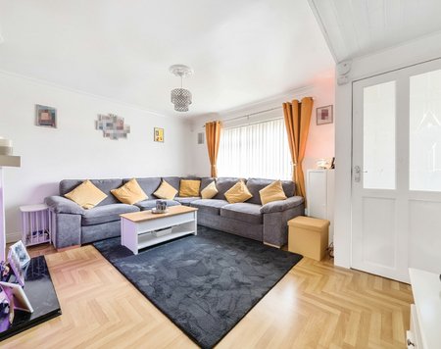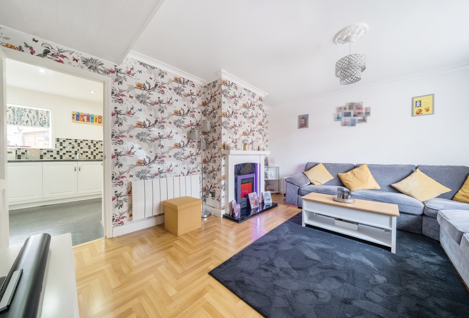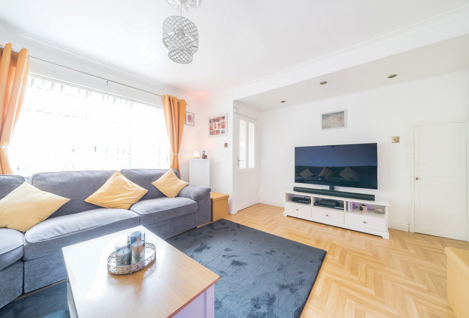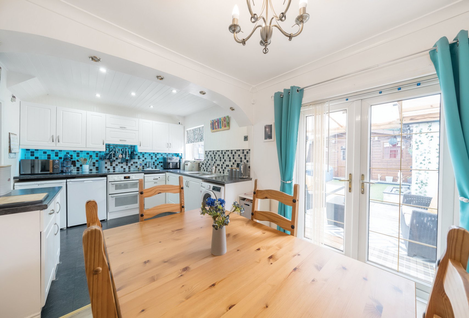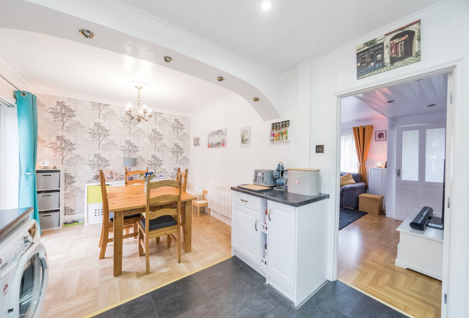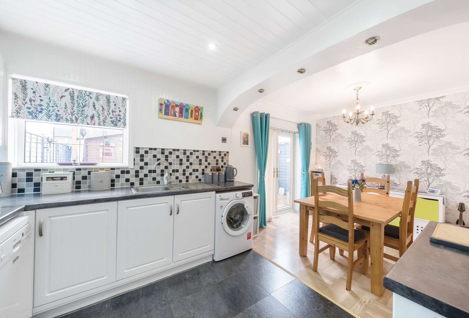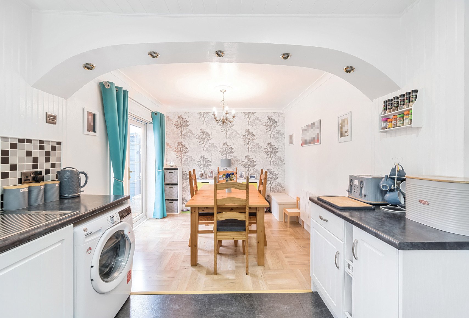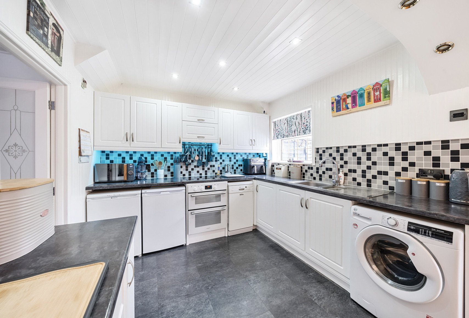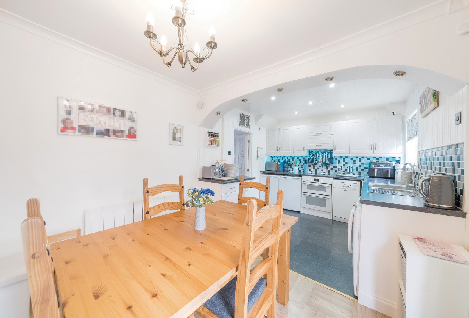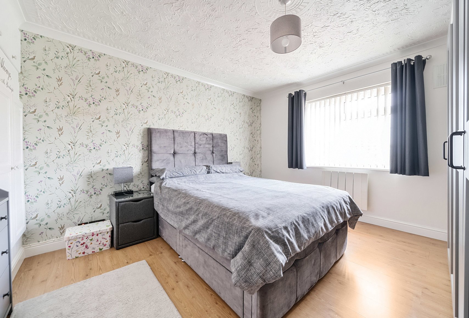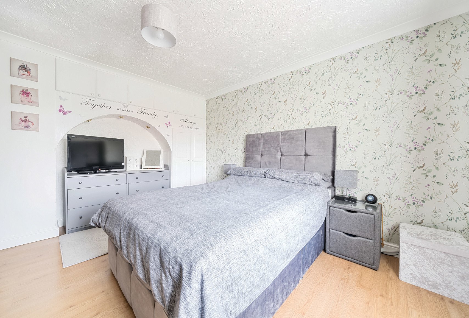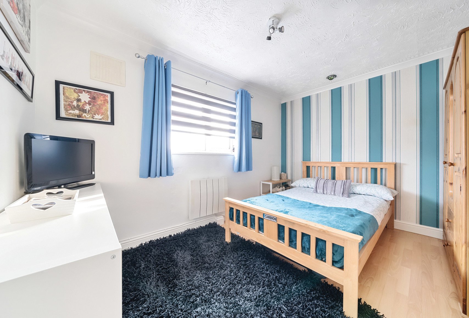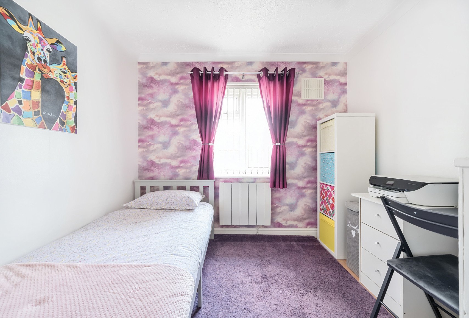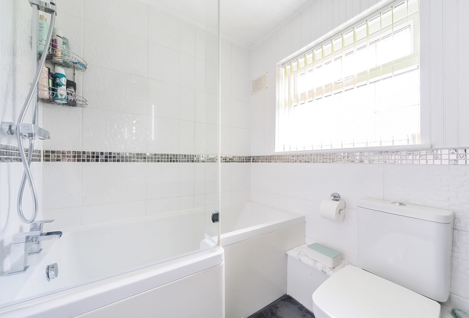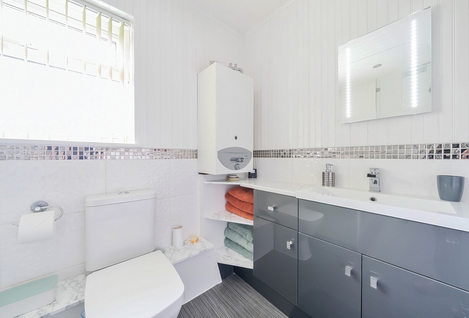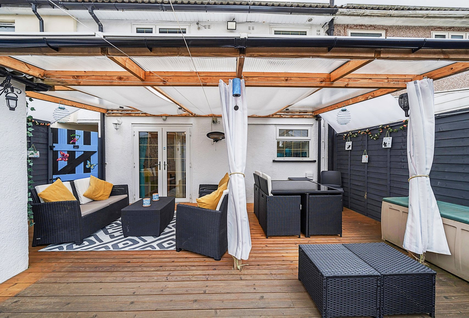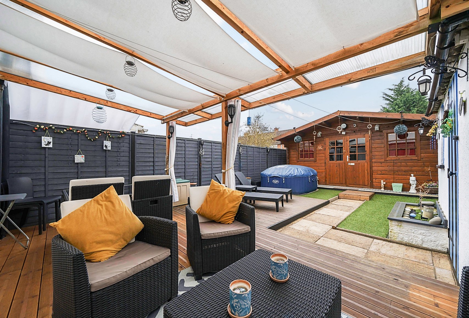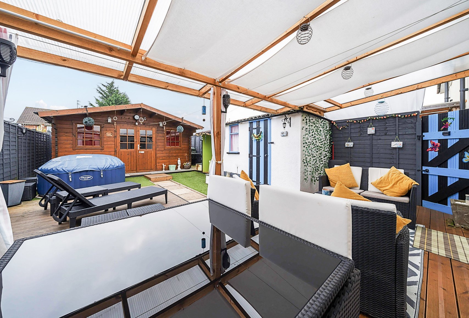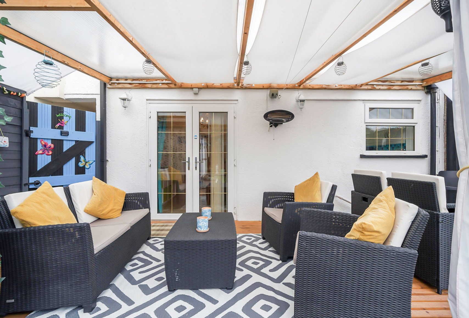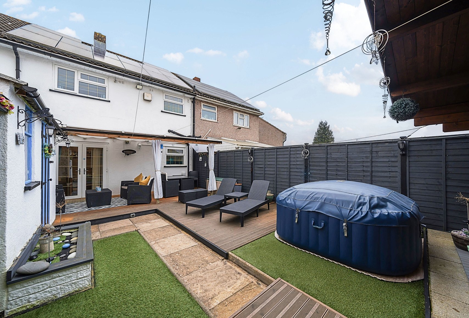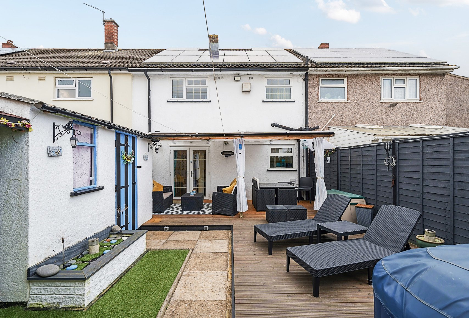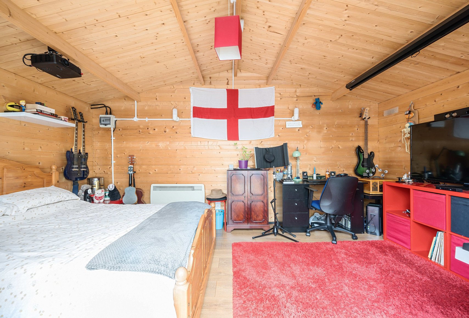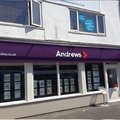Marygold Leaze, Bristol, Gloucestershire, BS30
Asking price £300,000 sstc- 3 Beds
- 1 Bathroom
- 1 reception
Beautifully presented Three Bedroom Mid-Terrace Residence! Impeccably Maintained by the current longstanding owners! Tranquil Rear Garden with large log cabin staged as another bedroom! Ample Driveway Space! Tucked away on the desirable Marygold Leaze in Cadbury Heath, this captivating mid-terrace home exudes charm and warmth. Positioned conveniently near transport links, schools, and local conveniences, it greets you with an inviting entrance hall leading to a lounge with feature fireplace to the front and a delightful open plan kitchen/diner to the rear. Upstairs, three bedrooms offer comfort, complemented by a modern family bathroom. Outside, indulge in plentiful parking on the allocated driveway and unwind in the low maintenance rear garden laid to decking, patio and artificial grass. The garden comes complete with outside store, as well as a showstopping log cabin meticulously put together to act as another bedroom, home office or gym, complete with power and heating.
Entrance Hall - Featuring a double glazed door to the front and double glazed window, this welcoming space includes stairs leading to the first floor.
Lounge - 15'1 x 12'11 - Offering comfort and warmth, this inviting lounge showcases a double glazed window to the front, modern electric radiator, and a charming gas fire with a surround.
Kitchen/Diner - 18' x 9'4 - The heart of the home, this delightful space features a double glazed window and door to the rear, ample wall and base units, tiled splashbacks, sink, and space for essential appliances.
First Floor Landing - Providing access to the loft.
Bedroom One - 13'8 x 12'11 - This comfortable bedroom boasts a double glazed window to the front, modern electric radiator, and built-in storage.
Bedroom Two - 11'9 x 9'6 - Featuring a double glazed window to the rear, a modern electric radiator.
Bedroom Three - 9'7 x 8'8 - Offering versatility, this room includes a double glazed window to the front and a modern electric radiator.
Bathroom - 7'11 x 5'9 - Complete with a double glazed window to the rear, toilet, wash hand basin, enclosed shower over bath, and gas boiler.
Parking - A private drive to the front for 2 cars
Rear Garden - low maintenance laid to patio, decking, artificial grass, hard standing storage/shed, and impressive outbuilding with multi-purpose usage at the heart (15’5 x 9’6).
Agent note - The vendors have informed us this property has solar panels on a lease. The owners (Octopus Energy) had clauses in place which is fully compliant with the Council of Mortgage Guidelines which means the lease is already registered at the Land Registry and would automatically transfer to the new owners of the house.
Location
Useful calculators
The monthy payment is shown as a guide only.
The actual
amount you will have to pay each month could be more or
less than this figure.
