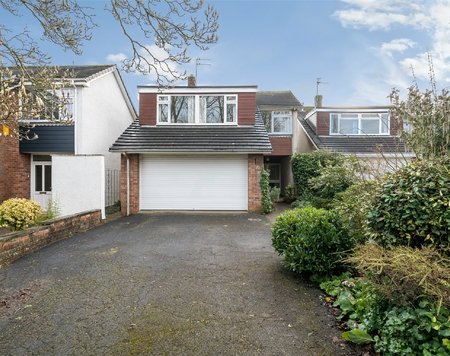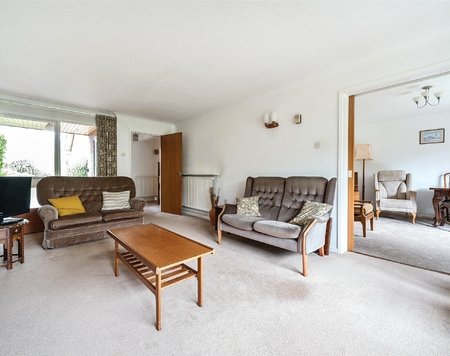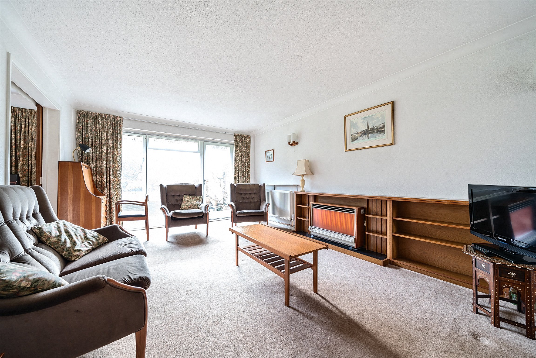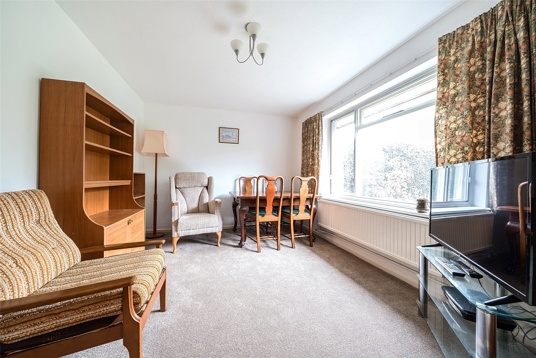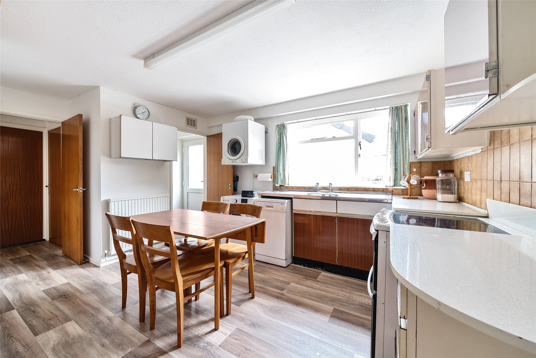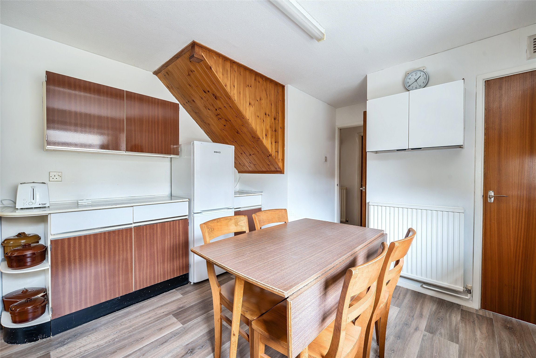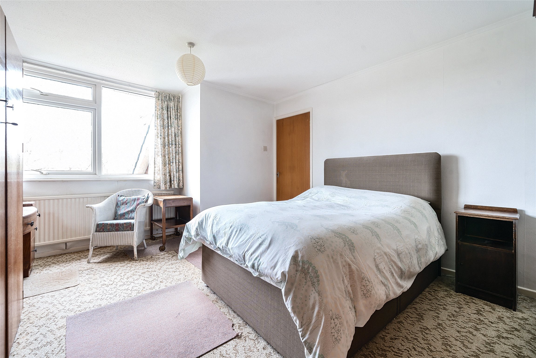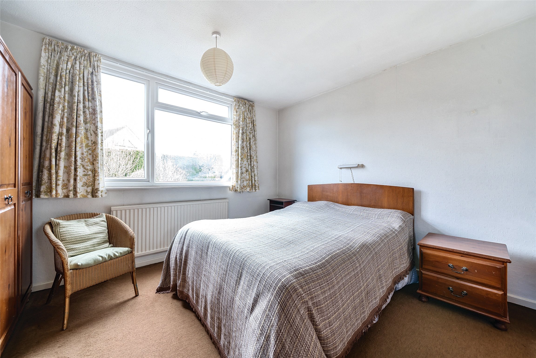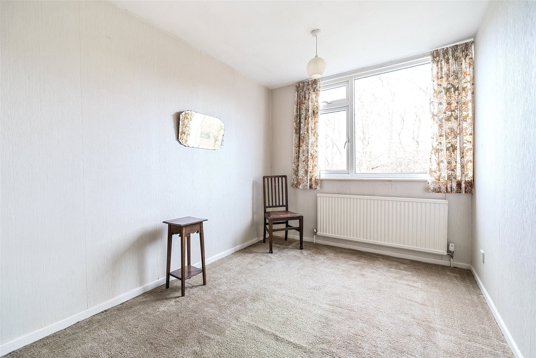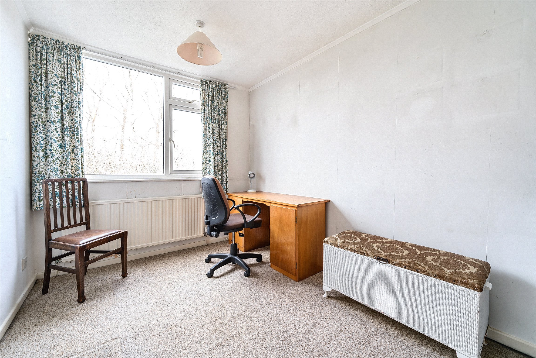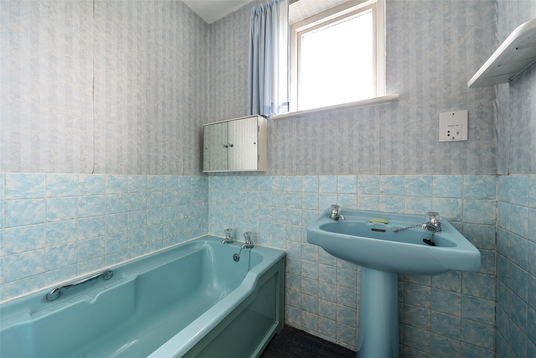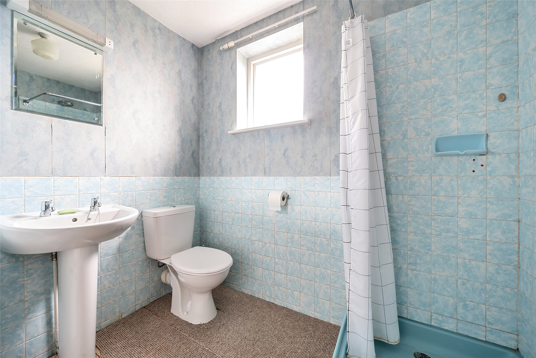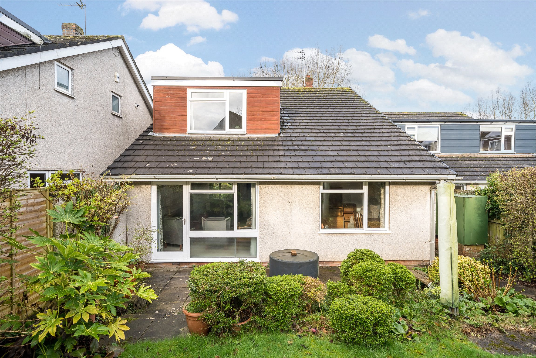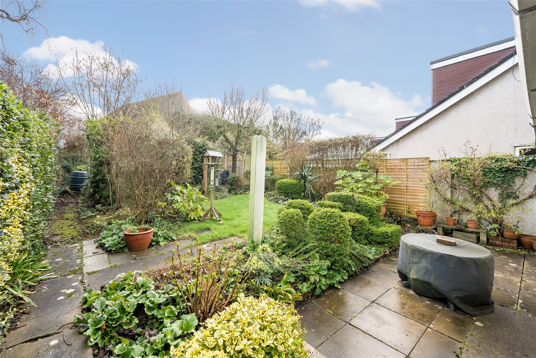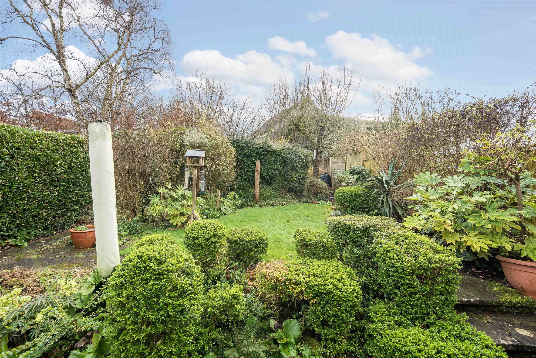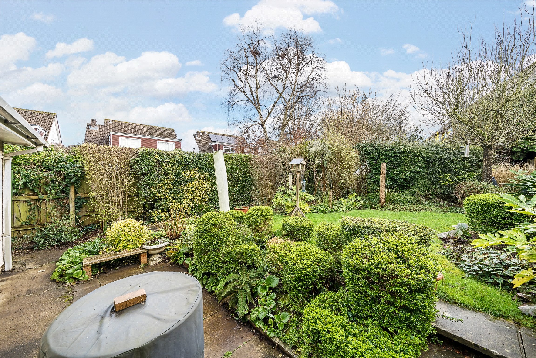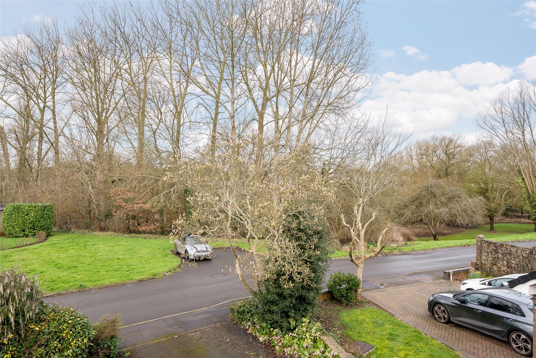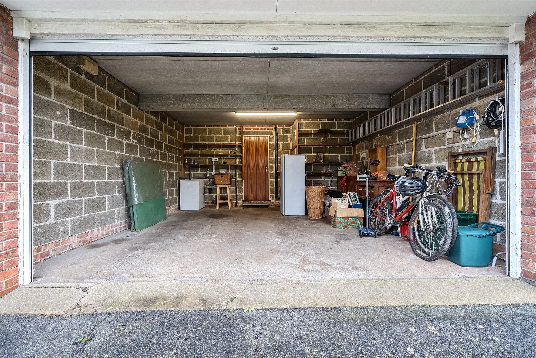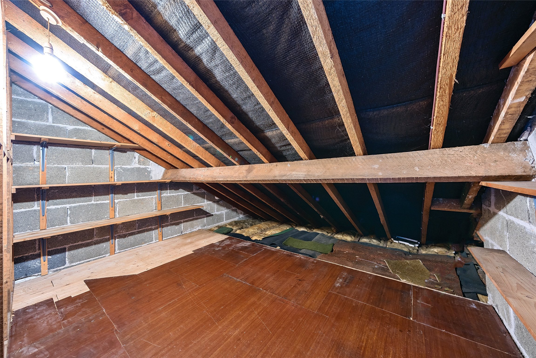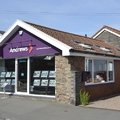Meadow Mead, Frampton Cotterell, Bristol, Gloucestershire, BS36
Asking price £570,000- 4 Beds
- 2 Bathrooms
- 2 Receptions
There are family homes & then there are homes for families....
This is the latter.... This property in Meadow Mead has been owned by the same family for the last five decades. In that time, its seen four generations enjoy its flexible accommodation, the quiet location & ease of access everywhere.
The property still offers you the flexibility & opportunity, to be able to alter its current accommodation, thus creating a whole new living experience for the next five decades. With various upgrades having already been carried out, these include a new boiler, rubber flat roofs both with guarantees & new front and back doors. The property is being sold with No onward Chain.
With parking comfortably for several cars on the driveway, park up & head on in. With the entrance to the right, this is the first potential for a change. Enlarging the entrance hallway by simply moving the front door to enclose the porch will create more space, with new access into the lounge. Currently the entrance hallway offers stairs to the first-floor landing, doors into the garage, cloakroom & kitchen/breakfast room & the lounge. The kitchen/breakfast room offers you the next opportunity to create a much larger and convenient cooking & dining experience. The kitchen/breakfast room is to the side, but leads nicely into the dining room, which overlooks the rear garden. Opening these two rooms into one, will create both light and space. The dining room leads into the lounge through sliding doors. The lounge is a dual aspect room. Rectangular & opening nicely into the garden. The cloakroom is an essential benefit to the ground floor, while the integral garage opens a whole new opportunity for you as neighbours have converted this space into a further reception room. With its electric up and over door, for pure ease of access.
The first-floor landing. The landing offers access to all the principal bedrooms as well as the family bathroom, separate shower room & the eaves storage. Upstairs like the ground floor offers you the flexibility to play around with the accommodation. The master bedroom sits nicely above the lounge. A squared bedroom which is larger than the second bedroom, but with the flexibility of the property, the second bedroom could easily become the master, as it overlooks the rear garden, but it is next to the eaves storage, which could become a walk-in wardrobe & en-suite or even better a 5th bedroom. Bedrooms three & four are both equal sized rooms being large single rooms. Perfect for guest bedrooms,nurseries, home offices, children's rooms or hobby rooms. Rounding off the first-floor, there are two separate bathrooms. One has a bath & wash hand basin. The other is a shower room, with a shower cubicle, low level W.C. & wash hand basin. These two bathrooms could easily become one. In addition there is an unused airing cupboard which could easily be converted into a separate toilet with wash basin with all pipework already in situ or even an ensuite for the front bedroom.
Outside. To the front is the parking, side access the garage with its electric door & the small front garden. To the rear, the garden is enclosed by panel fencing and hedges. A patio area is directly accessed from the lounge as well as the side kitchen door. A laid to lawn garden with plenty of interesting shrubs which have been which nicely tended but the whole garden could easily be opened completely. The property is being sold with no onward chain
Location
Useful calculators
The monthy payment is shown as a guide only.
The actual
amount you will have to pay each month could be more or
less than this figure.
