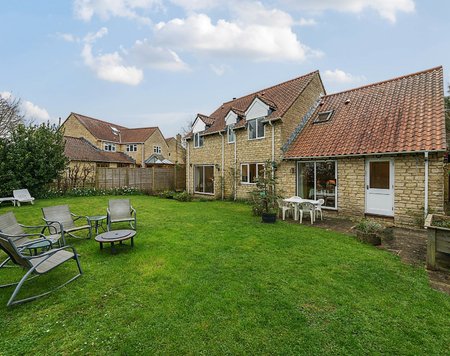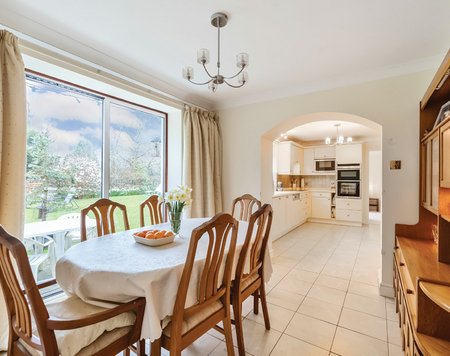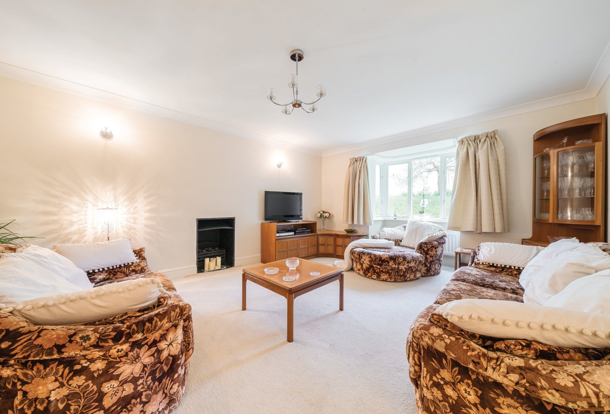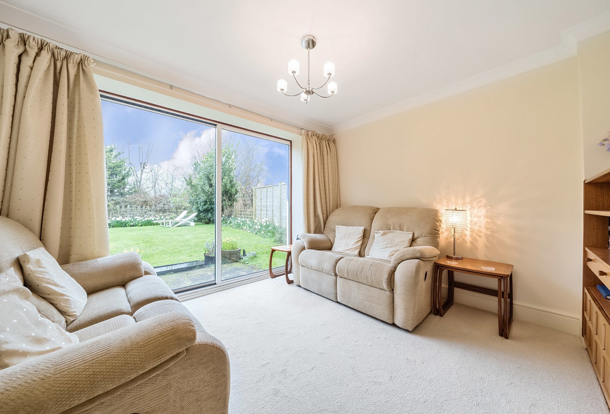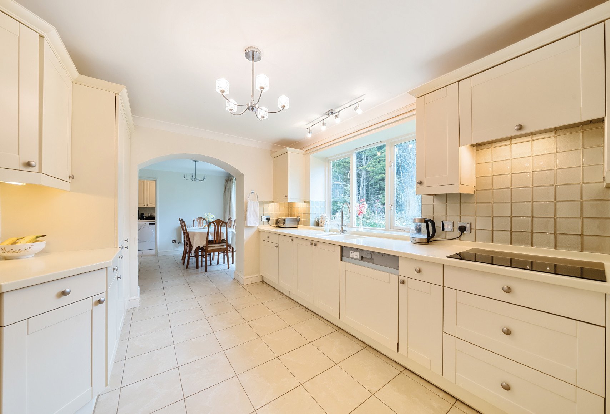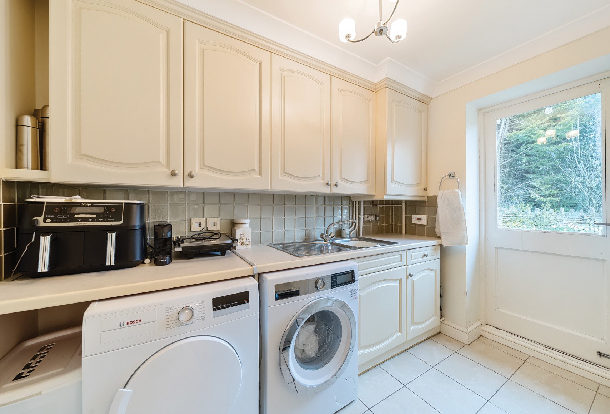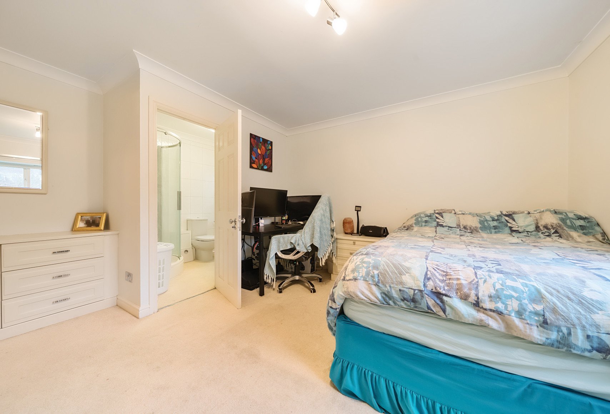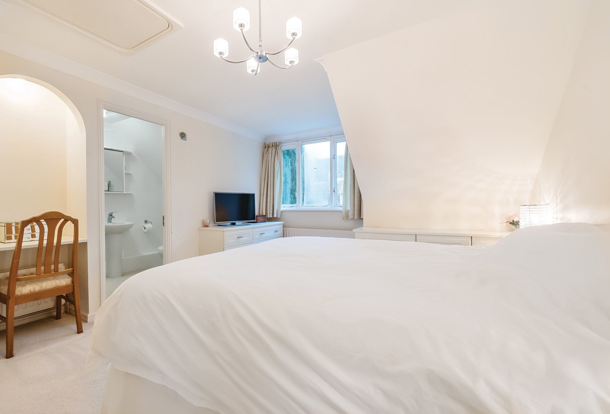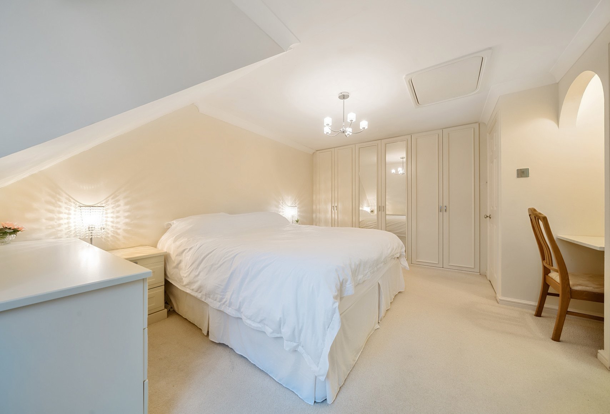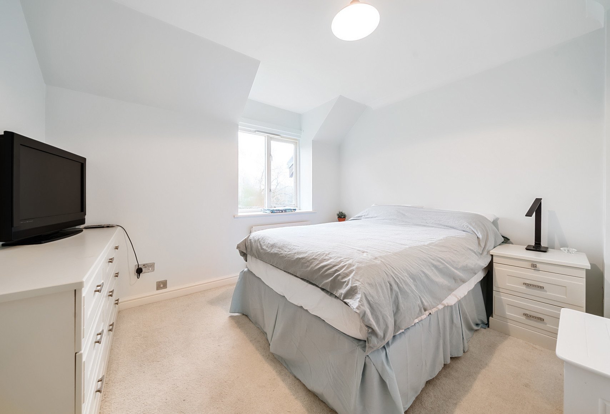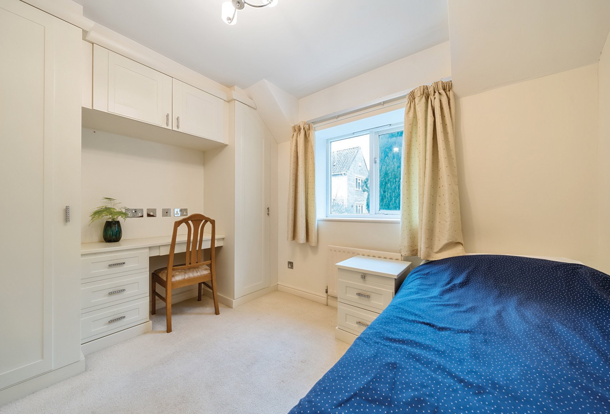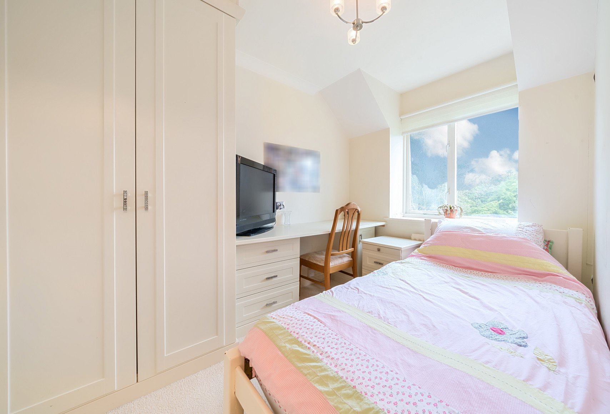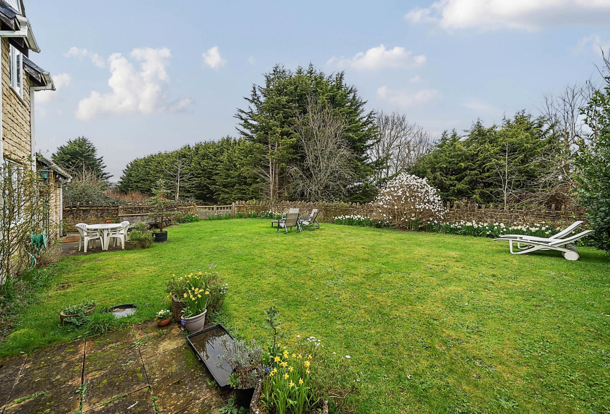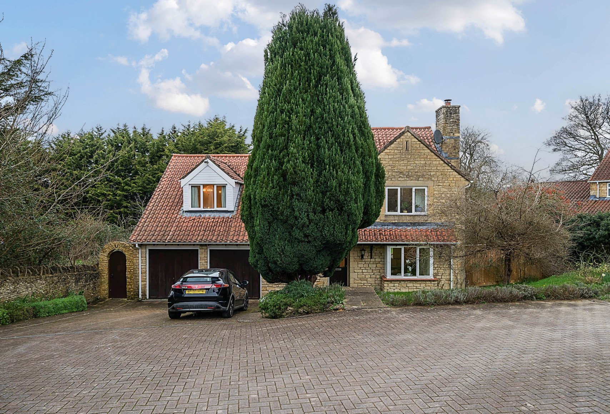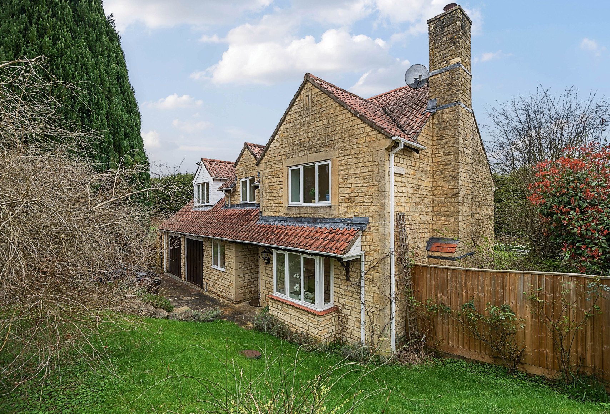Miller Walk, Bathampton, Bath, Somerset, BA2
Asking price £1,250,000- 5 Beds
- 3 Bathrooms
- 3 Receptions
Nestled within the beautiful village of Bathampton is this five-bedroom detached family home positioned at the end of the cul-de-sac. Offering a serene location, the property enjoys a park-like feel from the garden, with views extending across the adjoining paddock to the side and the green space to the rear.
Once inside, the entrance hall opens into a study and a ground-floor WC, while also leading to the sitting room, kitchen, and first floor. The sitting room features an open fireplace and bay windows, with double doors opening into the rear reception room, which features patio doors onto the garden. The kitchen offers an abundance of storage with integrated appliances, opening into the dining room, which also features patio doors onto the garden. A utility room completes the ground floor, with space for a washing machine and tumble dryer, along with a further door leading to the garden and an additional door opening into the double garage.
On the first floor, the split-level land
Nestled within the beautiful village of Bathampton is this five-bedroom detached family home positioned at the end of the cul-de-sac. Offering a serene location, the property enjoys a park-like feel from the garden, with views extending across the adjoining paddock to the side and the green space to the rear.
Once inside, the entrance hall opens into a study and a ground-floor WC, while also leading to the sitting room, kitchen, and first floor. The sitting room features an open fireplace and bay windows, with double doors opening into the rear reception room, which features patio doors onto the garden. The kitchen offers an abundance of storage with integrated appliances, opening into the dining room, which also features patio doors onto the garden. A utility room completes the ground floor, with space for a washing machine and tumble dryer, along with a further door leading to the garden and an additional door opening into the double garage.
On the first floor, the split-level landing leads to the right wing of the house, where you will find the main bedroom with an en-suite shower room and built-in wardrobes, two further double bedrooms with built-in wardrobes, a single bedroom also with built-in storage, and a family bathroom. To the left wing, you will find a further double bedroom with an en-suite shower room and built-in storage.
Externally, the property offers driveway parking in front of the double garage, with power and lighting. The front garden is mainly laid to lawn with trees and shrubs. Side access leads to the rear garden, beginning with a patio area and opening onto an enclosed lawn bordered with flower beds and shrubs. A side return offers a useful storage area next to the house.
A viewing is highly recommended to appreciate the property fully and to take in the beautiful position of this property and its surroundings.
Location
Useful calculators
The monthy payment is shown as a guide only.
The actual
amount you will have to pay each month could be more or
less than this figure.
