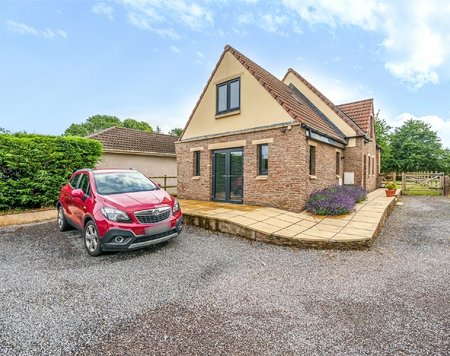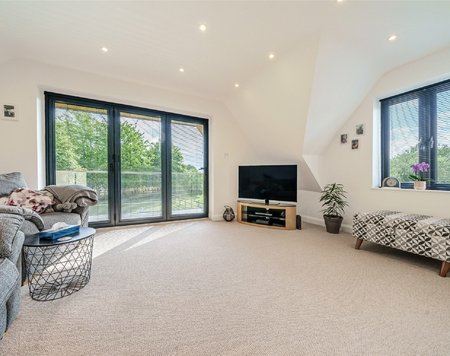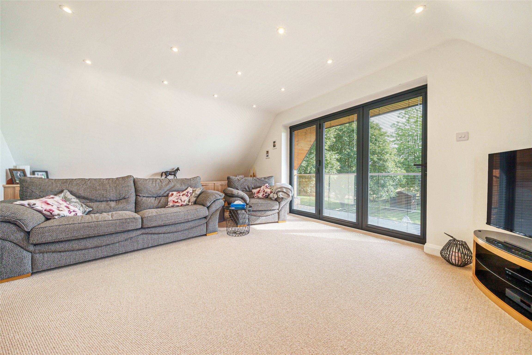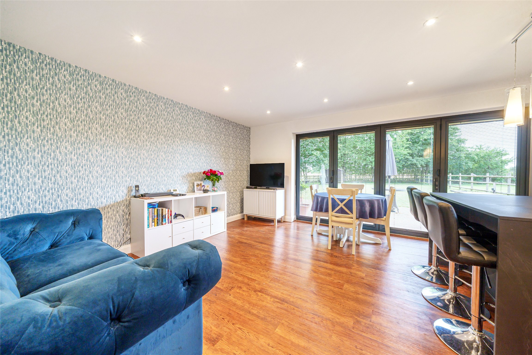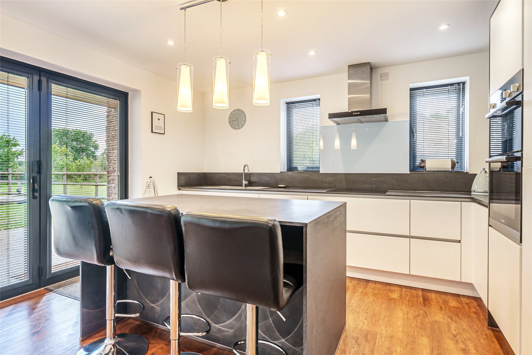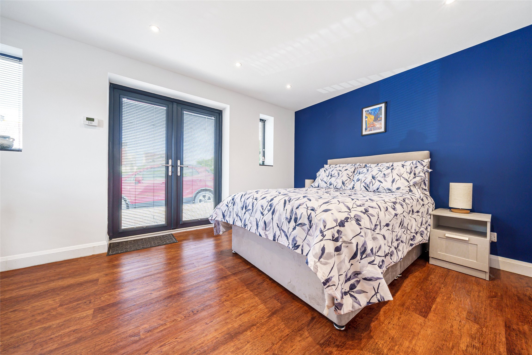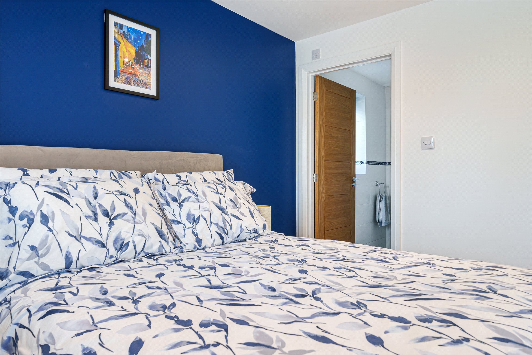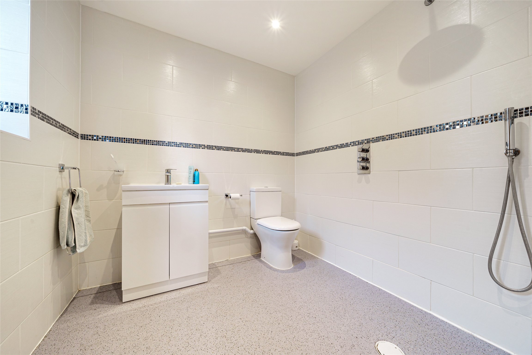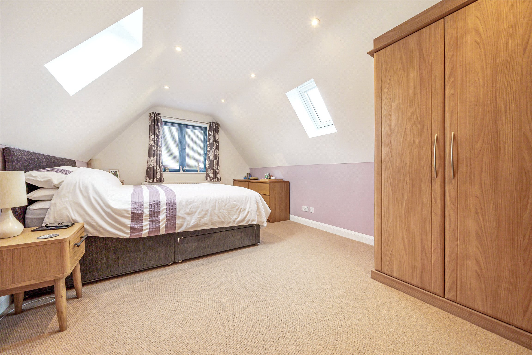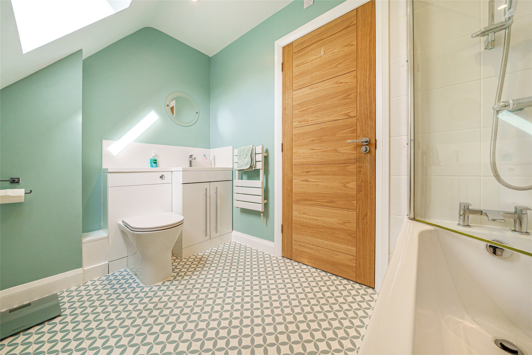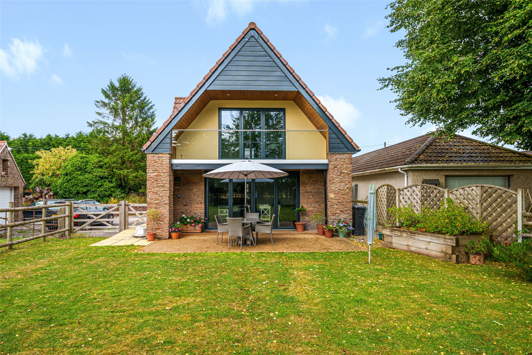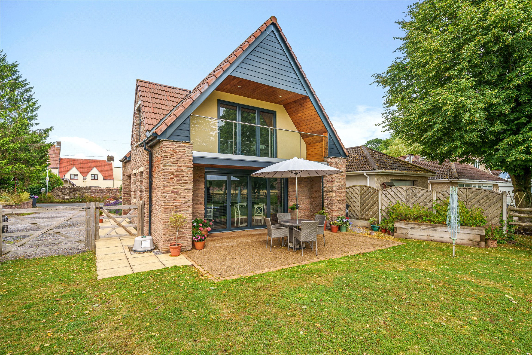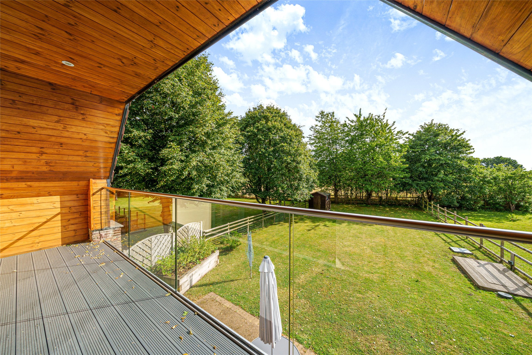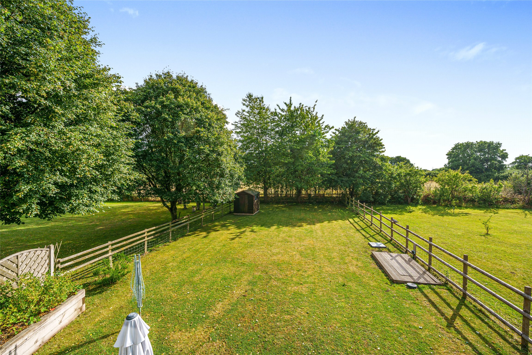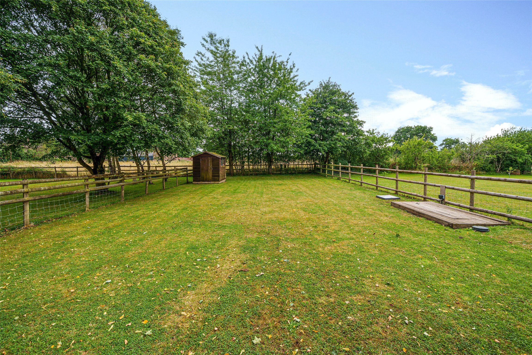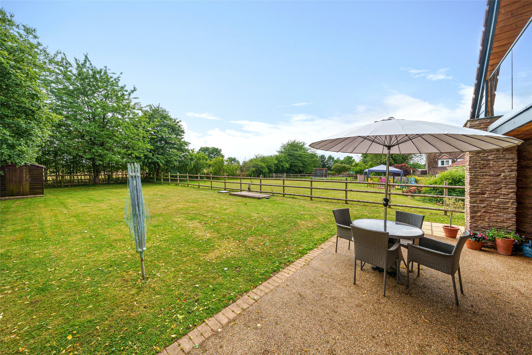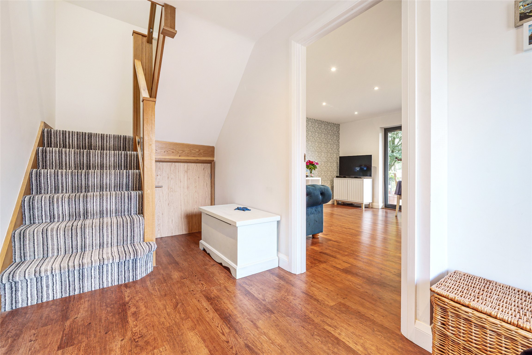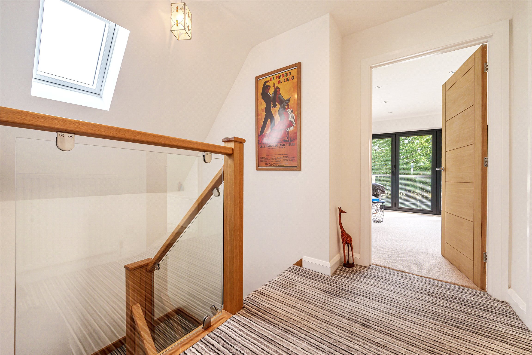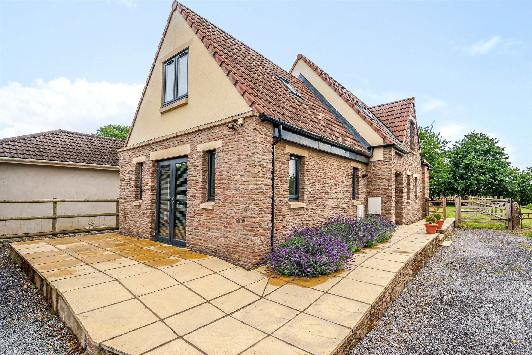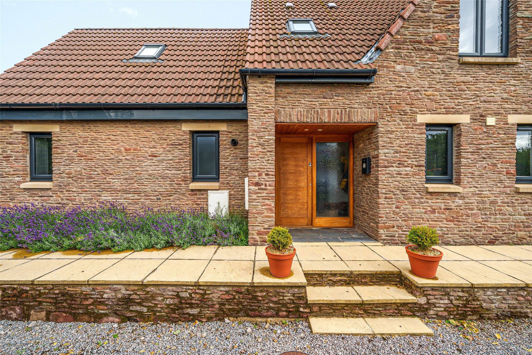Perrinpit Road, Frampton Cotterell, Bristol, BS36
Asking price £660,000- 3 Beds
- 2 Bathrooms
- 1 reception
This home is totally unique. Conceived, designed & built, to a very high standard by my vendor within the last decade. A home that offers practicality in every aspect, the flexibility to play around with the accommodation on both floors. The location on Perrinpit Road is ideal as it`s slightly set back and is backing onto fields, so you can watch the glorious sunrises with a cup of coffee & a tall glass of G&T with the sunsets.
The property is located to offer total ease of access, whether it`s to either village centre of Frampton Cotterell or Winterbourne, easy access to both the M4/M5 motorway networks, cutting through the lanes towards Bristol, Yate or Parkway Railway Station.
As you pull up onto the gravelled driveway you just feel right at home. Step up to the rain porch before crossing the threshold into the entrance hallway. The entrance hallway leads to the lounge/kitchen/diner, the guest bedroom, the utility room, under stairs storage and the stairs to the first-floor landing. The lounge/kitchen/diner is a dual aspect room. With bifold doors running across the back and leading to the garden, which almost feels like an extension of lounge/kitchen/diner. The kitchen is beautifully fitted with a nice array of base and eye level units, various fitted appliances, an island for catching up with friends over coffee, while the dining & lounge areas offer you a real relaxing feeling of being able to talk, entertain & being totally relaxed all at the same time. The first of the guest bedrooms faces the front, with French doors and windows, to allow in lots of light, with a wet room rather than a shower room, adding to the practicality of the property. The utility room is away from the lounge/kitchen/diner, so you can talk in peace when the washing machine is on.
Upstairs. Because the property offers you the flexibility, the master bedroom is being used a formal lounge. Whether it’s the formal lounge or the master bedroom, this room is a wonderful sized square room. With bifold doors leading onto a balcony, the view over the garden, along with the sights, sounds and wildlife are wonderful. The second bedroom is currently being used as the master bedroom, with its vaulted ceiling and velux windows, again a wonderfully light and bright room, showing you how the accommodation works from room to room, that’s the beauty of this property along with its flexibility. The family bathroom finally rounds off the first-floor accommodation.
Outside. The driveway access is shared with next door, its gravelled with parking for several cars. The property is slightly raised at the front with pathway access to the front, side and rear. Gated access to the rear garden. The garden is almost a blank canvas, it is laid to lawn and enclosed by fencing.
Location
Useful calculators
The monthy payment is shown as a guide only.
The actual
amount you will have to pay each month could be more or
less than this figure.
