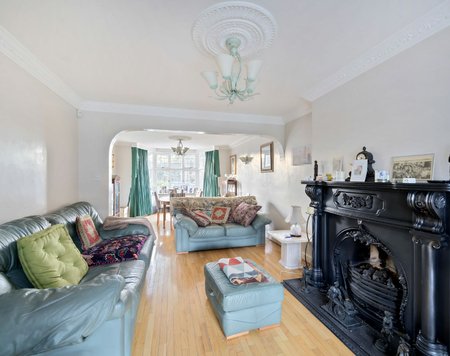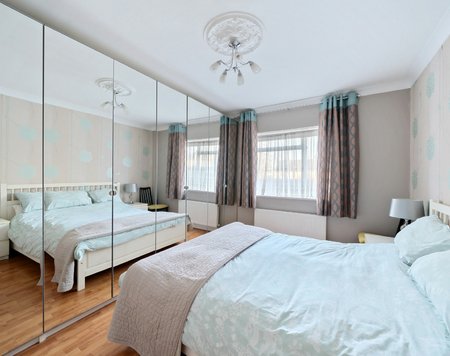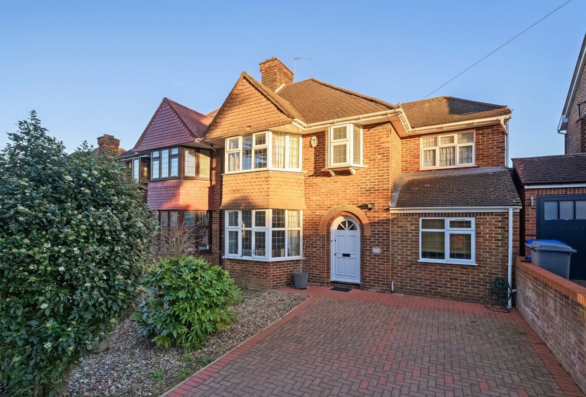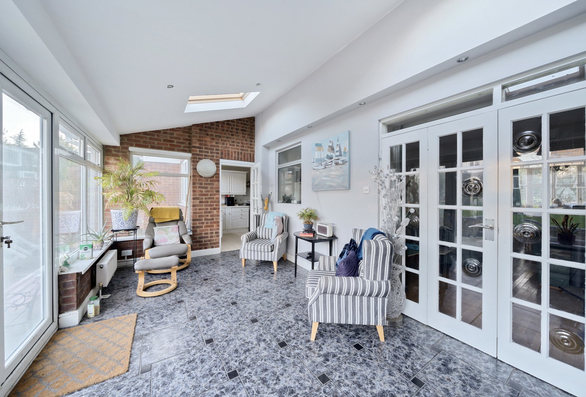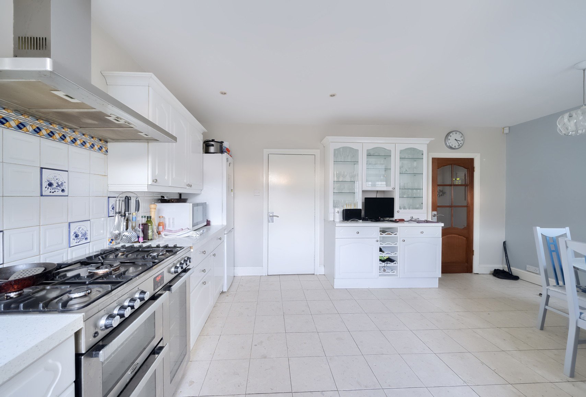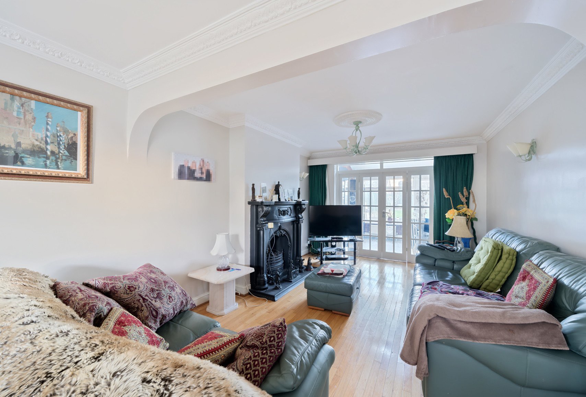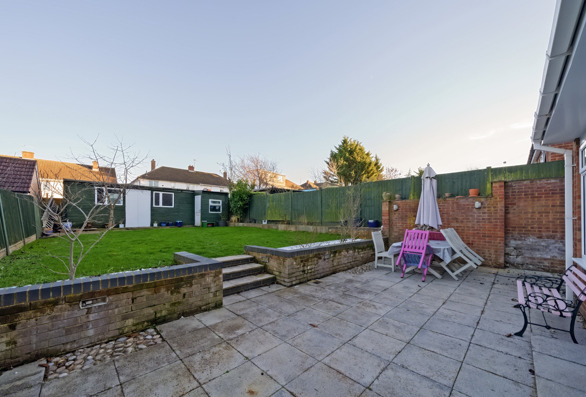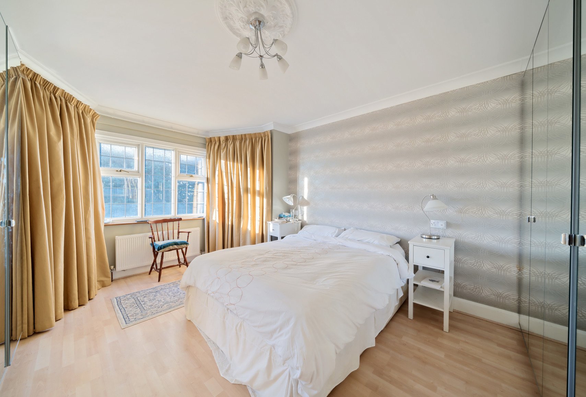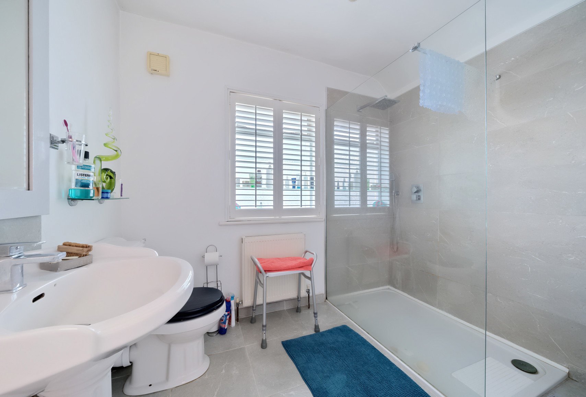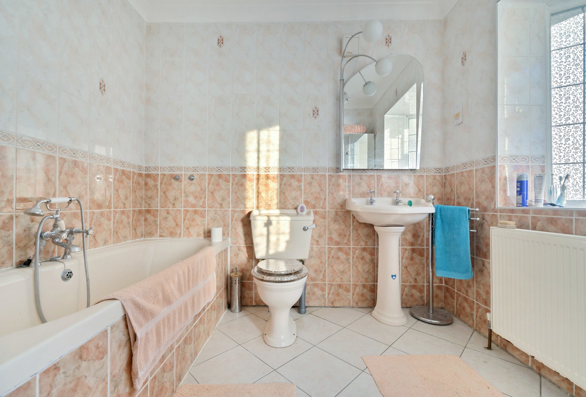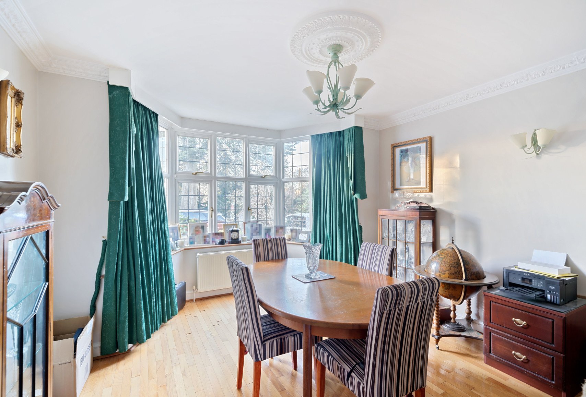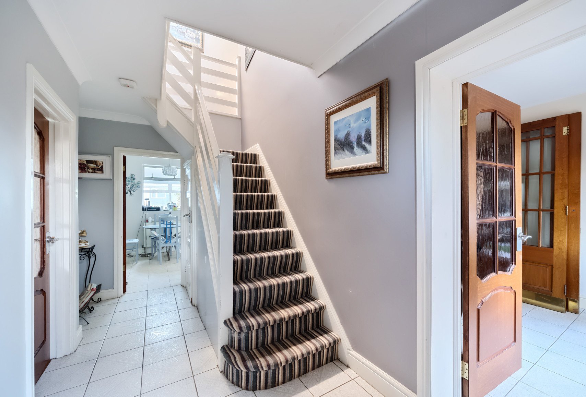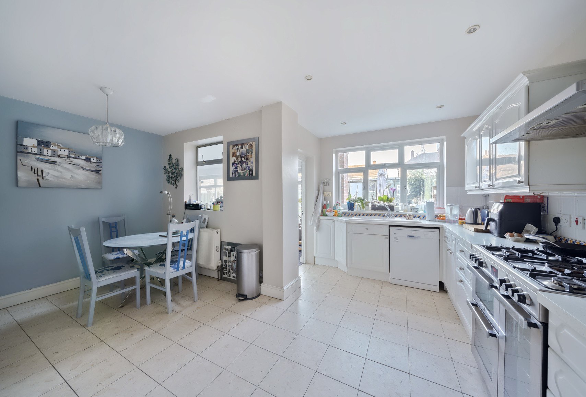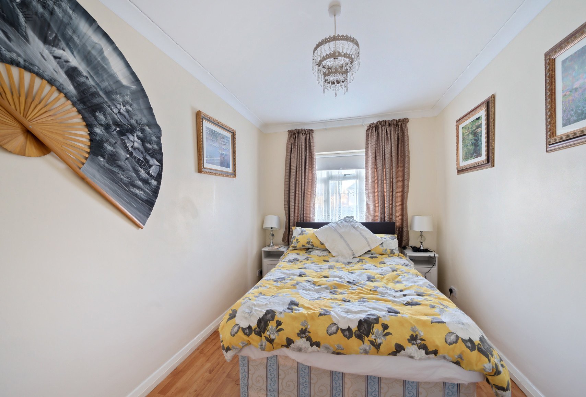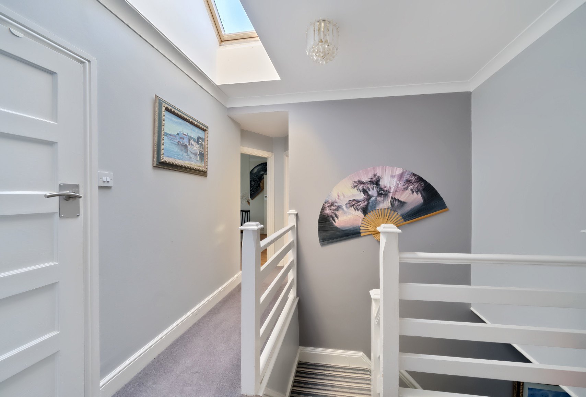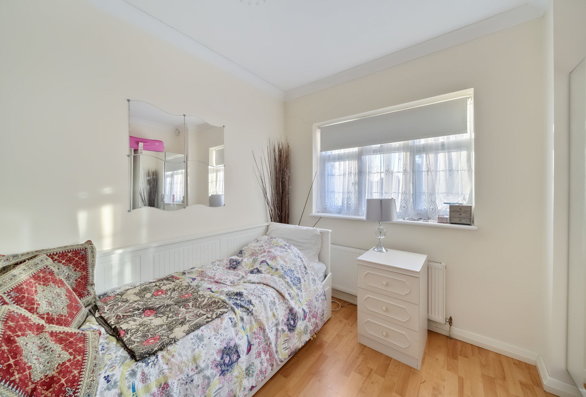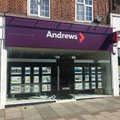Salmon Street, Kingsbury, London, NW9
Asking price £1,395,000- 4 Beds
- 2 Bathrooms
- 1 reception
Enjoying its position set back from the main part of the road, this enticing, well-presented and extended four bedroom semi-detached residence delivers substantial living space which could be attractive to the growing or larger family.
Enjoying its position set back from the main road, this attractive and extended semi-detached residence has been thoughtfully designed and well-maintained by the current owner to deliver generously proportioned living space, presented in good decorative order and ready to move into, which could be enticing to the larger or growing family.
Salmon Street is a sought-after road being within less than quarter of a mile of the green open spaces of 'Fryent Country Park' with rambling pathways, a horse stable and scenic views together with the highly regarded St. Robert Southwell Roman Catholic Primary School and also the French Lycee International bilingual school is within a mile.
The property is approached by a block paved driveway affording off road parking and opens its door onto a warm and welcoming hallway. Off the hallway is access to a guest w.c., a room currently used as a study/office which offers versatile space and could be utilised as a home gym or children's play room, a bright aspect through lounge with a neutral colour scheme and a good-sized bay window letting natural light flood in as well as wood flooring and a feature fireplace with clearly defined relaxing and dining areas. Continuing through french doors from this room is a sizeable, multipurpose suntrap of a conservatory measuring 18'8" x 10'0" with two skylight windows coupled with windows the full length picturing the garden and leading out through double doors to a low maintenance rear garden arranged to offer a paved patio area followed by a lawn area with the benefit of an outbuilding presenting plenty of storage space. Also from the conservatory is a further door entering into the fitted kitchen, roomy enough to accommodate a table and chairs with access to its own utility room.
To the first floor there is a well-designed family shower room and four double bedrooms, the two larger rooms are furnished with fitted mirror-fronted wardrobes with the largest of the rooms having a front aspect view and its own en-suite bathroom.
Local shops and bus routes can be found on Church Lane and Wembley Park is located just over a mile away where the London Designer Outlet can be found with a vast range of High Street shops, restaurants, children’s playground and its own cinema complex together with a number of local shopping amenities in addition to Brent Civic Centre, Wembley Stadium and SSE Arena. There are also supermarkets such as Asda, Lidl and Co-Op, which are half a mile from the property together with Post Offices, GP Practices, Pharmacists and Dentists. Wembley Park Tube Station runs on the Metropolitan and Jubilee Lines and could make this property appealing to those needing to commute to Central London or perhaps taking in the many wonderful attractions our Capital City has to offer. With a number of Nurseries, Primary and Secondary Schools in the area along with recreations grounds this home is just waiting for its new owners to move in and reap the benefits.
Location
Useful calculators
The monthy payment is shown as a guide only.
The actual
amount you will have to pay each month could be more or
less than this figure.
