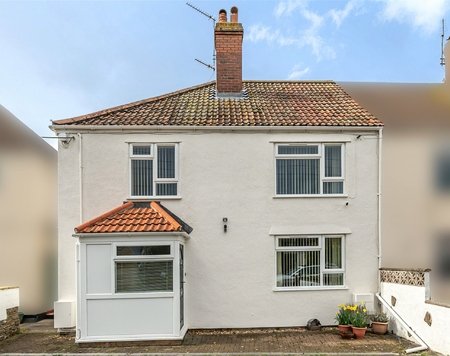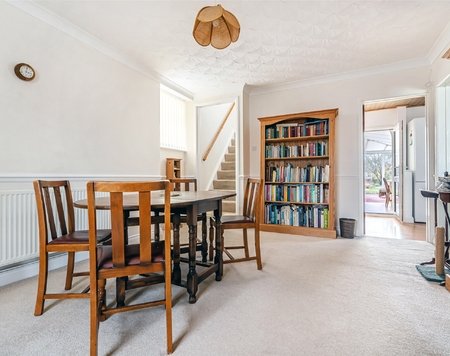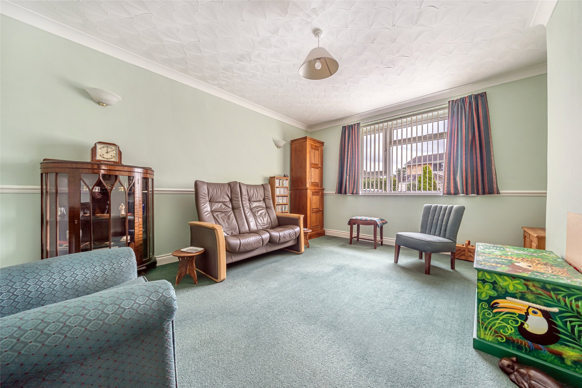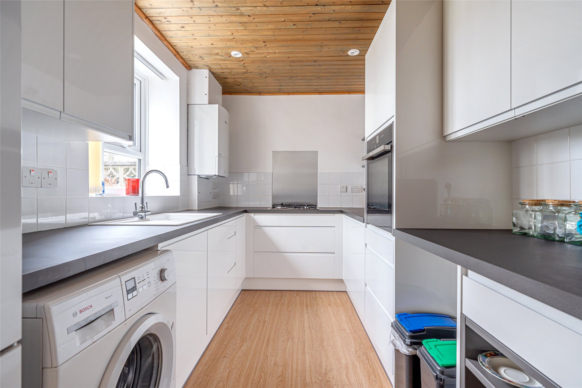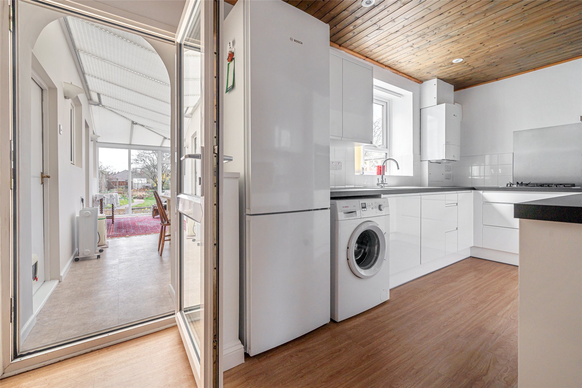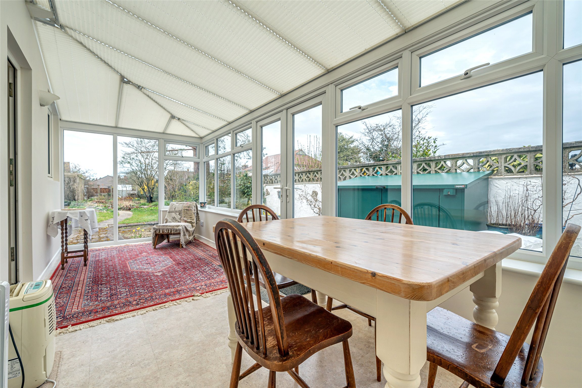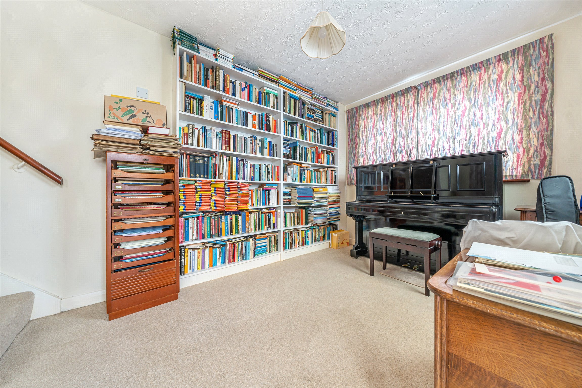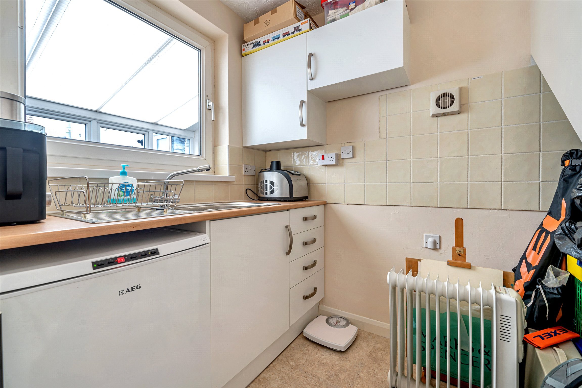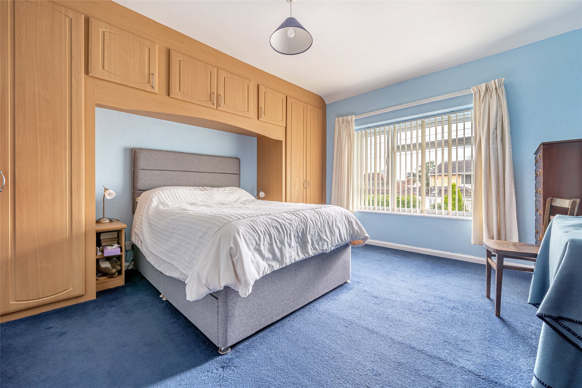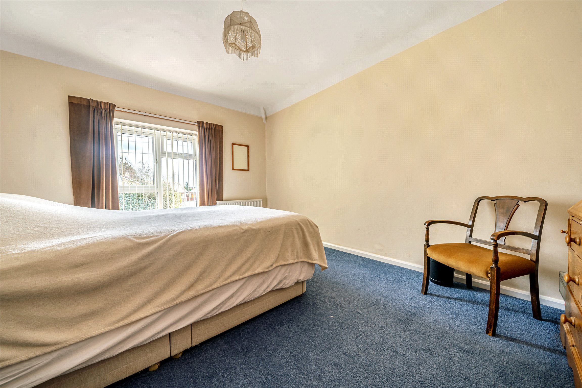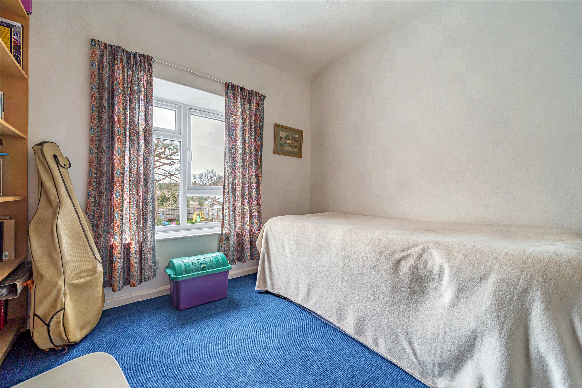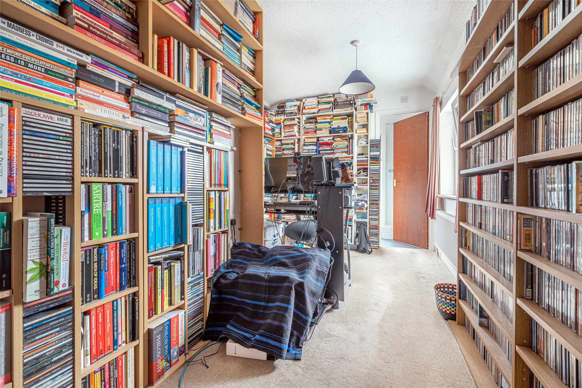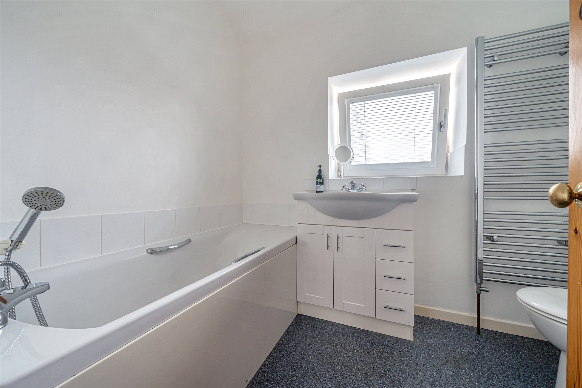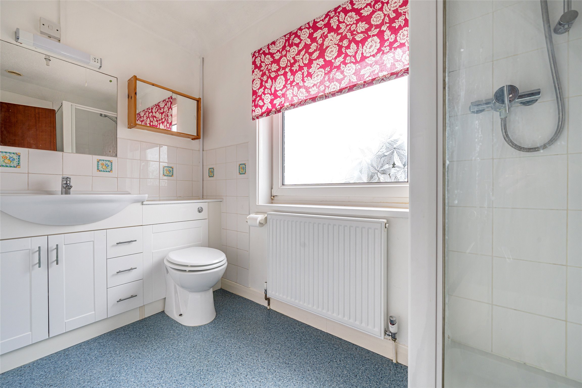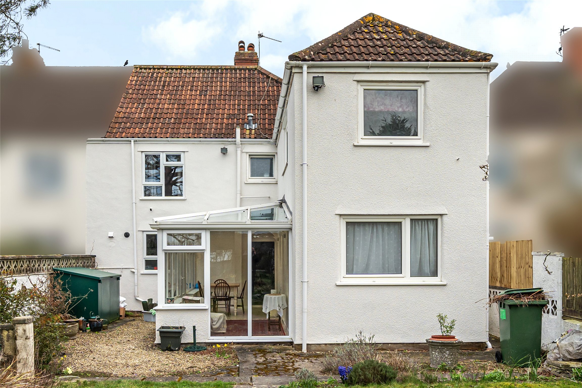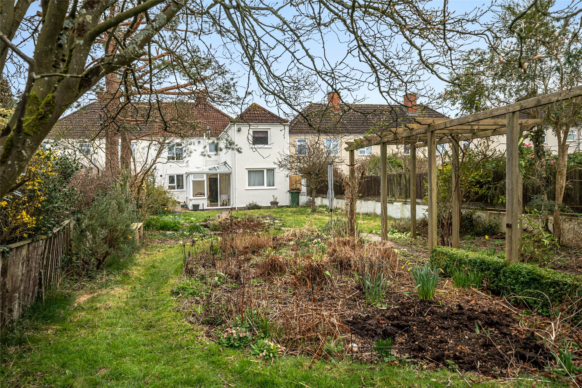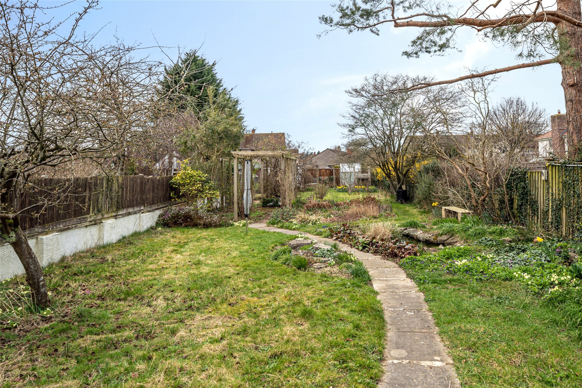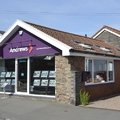School Road, Frampton Cotterell, Bristol, Gloucestershire, BS36
Asking price £440,000 sstc- 4 Beds
- 2 Bathrooms
Located on the ever popular School Road & purchased almost two decades ago, with one eye on the various works required, which have all been done, the other is the flexibility the properties accommodation has to offer.
With the accommodation that allows so much flexibility for any incoming purchasers, making the property ideal for any growing family, home working or a multi-generational family. The location is also ideal for the local schools, amenities & as a spring board to everywhere.
With parking comfortably for two cars, park up and head on in. The entrance porch is a new addition, so coats & shoes off, then cross the threshold into the dining room. A nicely squared room that offers the perfect setting for friends and family to gather. The dining room offers access to the first floor landing, the sitting room and the kitchen. Like the dining room, the sitting room is also a front aspect room, nicely squared which offers the ability to be able to stretch out and relax with family and friends after a long day.
The kitchen sits nicely behind the sitting room, this time with a view of the rear garden, this allows the sunlight in & as the kitchen has been updated, now offering plenty of preparation work surface, open storage shelves, but also has a good sized larder cupboard allowing you to stock up on the essentials, such as KitKats....just off of the kitchen is a W.C. The kitchen leads into the conservatory. The conservatory offers you the ability to relax and enjoy the garden. With access into the storage room as well as the annex. The annex. was added by a previous owner. The annex. is a two storey addition which overlooks the garden, & making it the perfect accompaniment to the rest of the property. Starting down stairs, the ground floor has a family room, which could be a lounge, playroom or home office. With a utility room off of the family room, this was originally a small kitchen for the annex. With stairs leading up to the bedroom.
If we head upstairs from the dining room to the first floor landing. The original part of the house has three very good sized bedrooms and a family bathroom. There is a door that leads into the annex. accommodation. The master bedroom and bedroom two both face the front. The rooms are double bedrooms & they both rooms face east, allowing the morning sun to pour in first thing. The third bedroom is a good sized box room that overlooks the rear garden. The family bathroom rounds off the original homes first floor accommodation. Open the door into the annex. bedroom. Because of the flexibility of the property, this bedroom could be the new master bedroom, teenagers bedroom, grannies bedroom or a second home office. This room also offers an en-suite shower room.
Outside. With parking to the front. Side access into the rear garden. The garden has an expanse of lawn. Enclosed by dwarf wall, fencing and hedging. With flowers and trees dotted throughout, pergola, flower beds and a pathway leading to the garage/storage, (unable to drive to).
Location
Useful calculators
The monthy payment is shown as a guide only.
The actual
amount you will have to pay each month could be more or
less than this figure.
