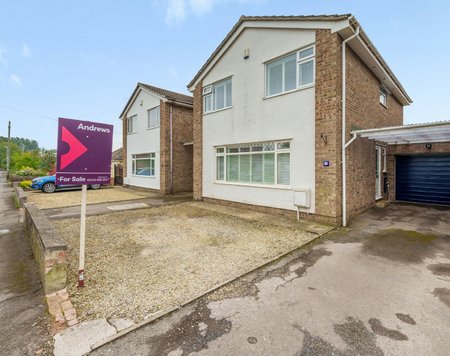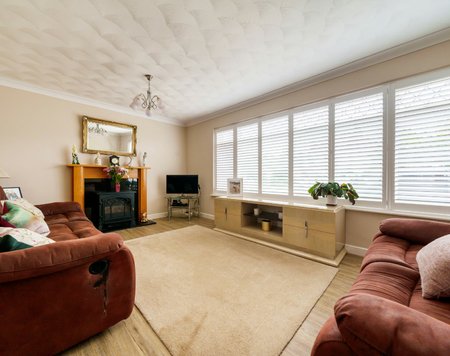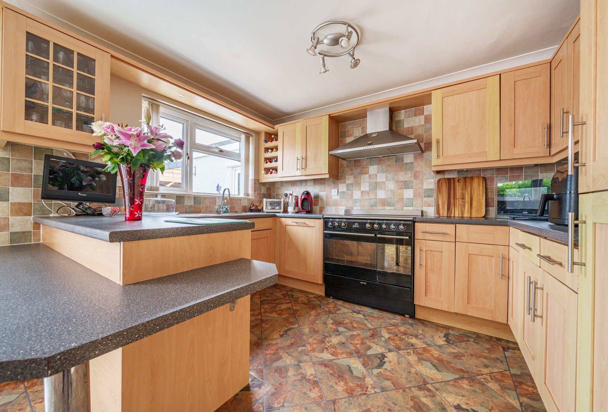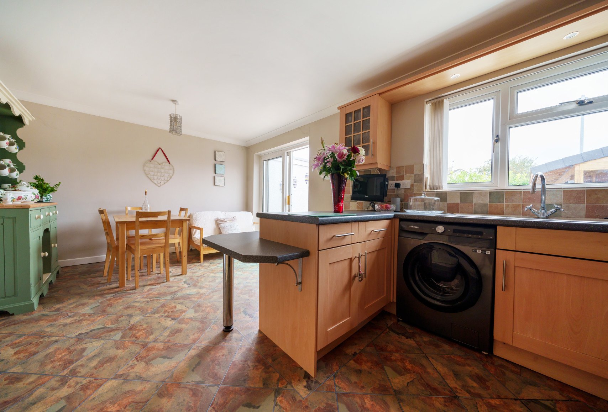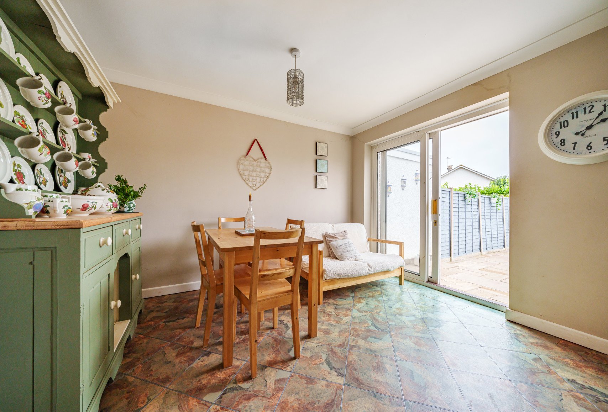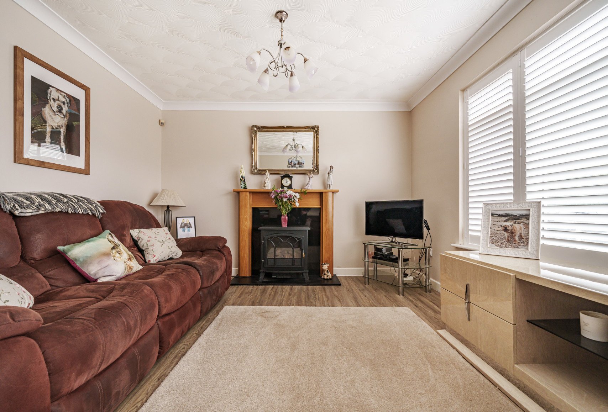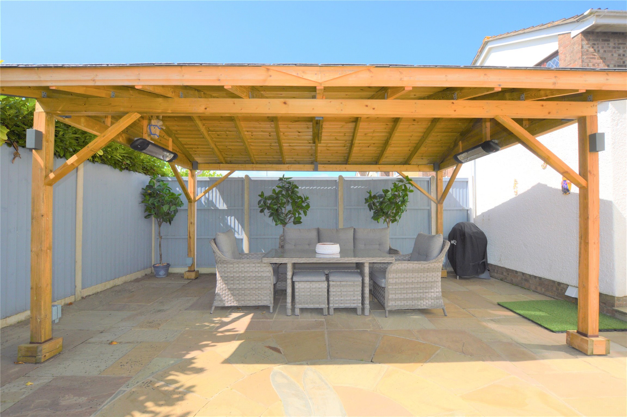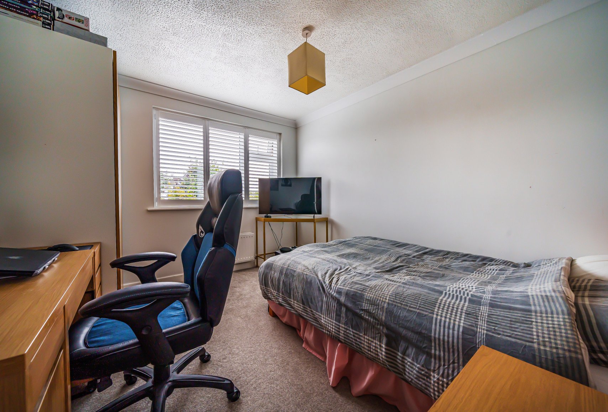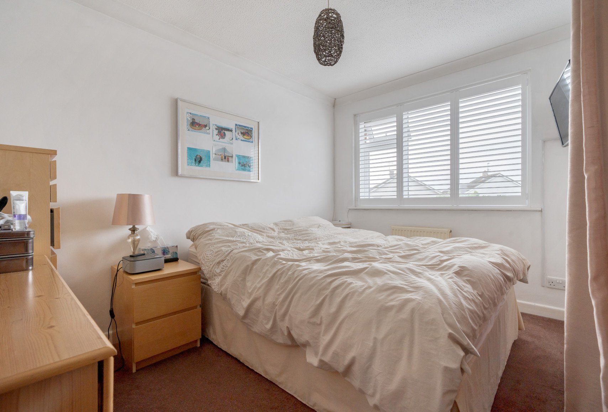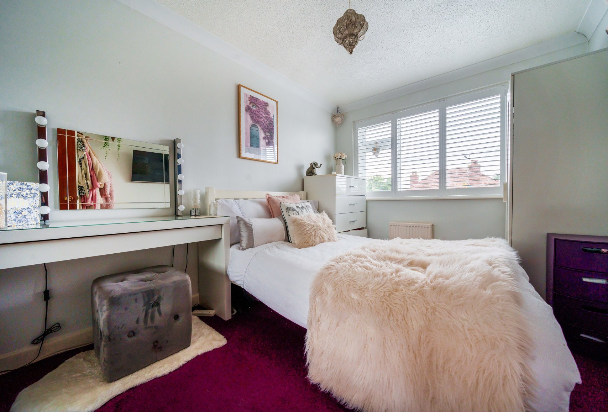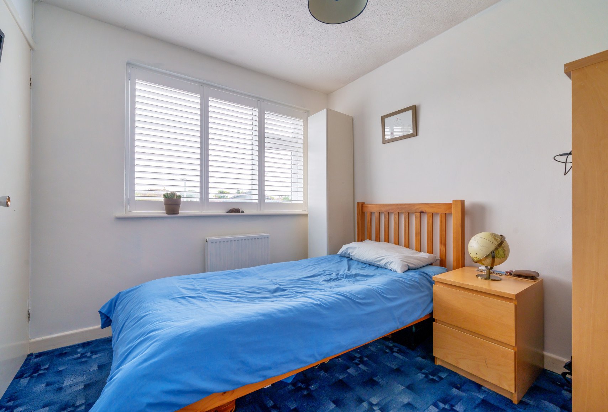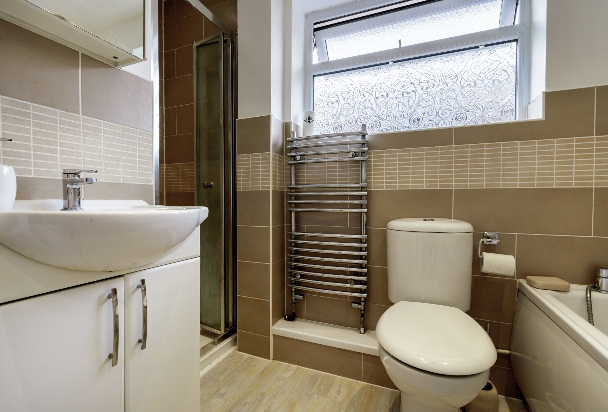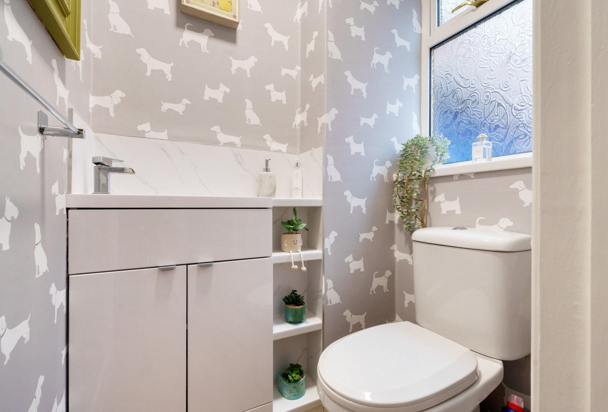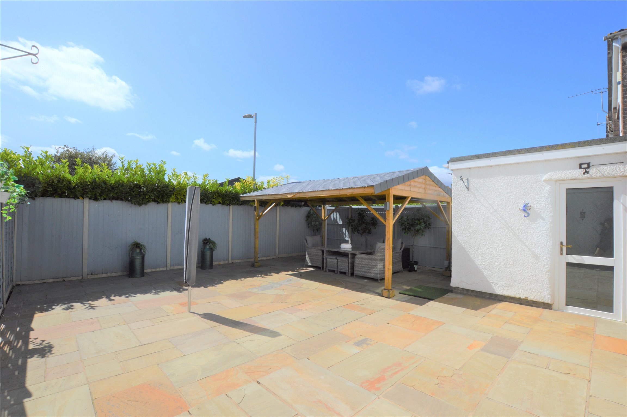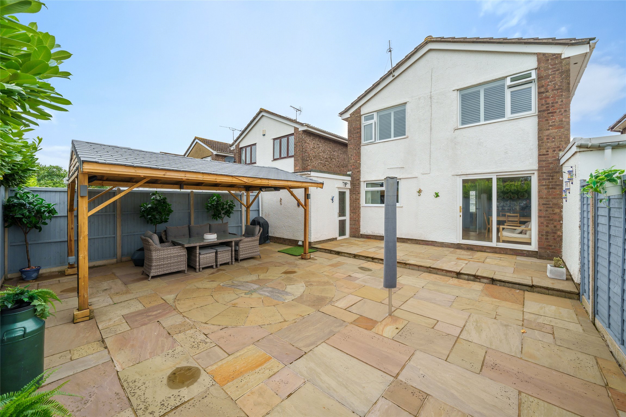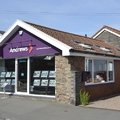School Road, Frampton Cotterell, Bristol, Gloucestershire, BS36
Asking price £450,000 sstc- 4 Beds
- 2 Bathrooms
- 1 reception
This home is all about the three 'Fs'. Family, Frampton & Four Bedrooms. A family home that offers you the traditional family home layout and features, providing the perfect setup for any growing family. Positioned beautifully within the village as it offers such ease of access for the little ones going to Frampton C of E, while the teenagers start to gain their independence, with walking/cycling with their friends to Winterbourne Academy.
Alternatively, the area is surrounded by lots of cycling and dog walking, with the countryside and parklands are close by, with various amenities being only a short distance away from the property, including the Frome Valley Medical Centre, Tesco Express, along with the ease of access to Bristol city & both the Motorway and Rail networks.
With parking to the front for three cars comfortably, park up and head on in. As you cross the threshold into the entrance hallway. The entrance hallway offers access to the first-floor landing, access into the living room, the kitchen/diner, the downstairs cloakroom, two good sized storage cupboards as well as an under stairs storage. The living room is to the front, with a large window allowing plenty of natural light to penetrate in, a room large enough to entertain in or to simply kick back and relax in. Across the entrance hallway is the kitchen/diner. The real heart of the home, a room that is very deceptive and flexible. The kitchen itself is fully stocked, with plenty of base and eye level units, along with work surfaces for cooking up a storm. With the dining area, there is the chance of being part of the conversation while dinner is being prepared, it also offers the space for a small sofa for catching up over a coffee with friends. An additional benefit is the French doors leading into the garden, making the garden almost an additional room.
Upstairs. Head up the dog leg stairs to the first-floor landing. With the principal accommodation being off the landing. The master bedroom & bedroom three both overlook the front. Like the lounge they have large windows allowing the sun to shine in. While bedrooms two & four overlook the rear garden. Sitting in between bedrooms three and four is the four-piece family bathroom.
Outside. To the front is parking for three cars & driveway access to the garage. The garage offers the space for a small car, storage, or an additional room. The garden is low maintenance and benefits from being a real sun trap, however there is a pergola for the additional shade, which should allow the ice cubes to melt slowly in the G&T.
Agent note - The Vendor is a relative of a member staff who is selling through the Winterbourne Branch. Andrews Estate Agents has no financial interest in this transaction other than professional fees for agency services.
Location
Useful calculators
The monthy payment is shown as a guide only.
The actual
amount you will have to pay each month could be more or
less than this figure.
