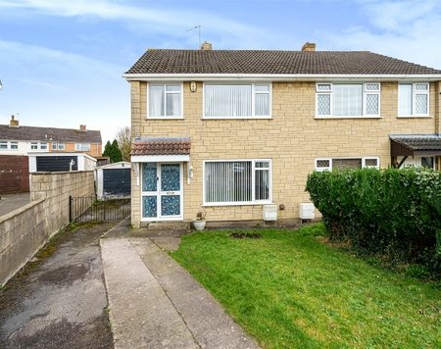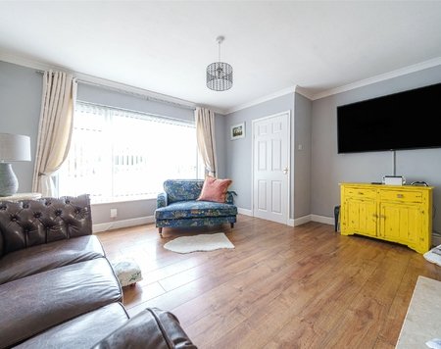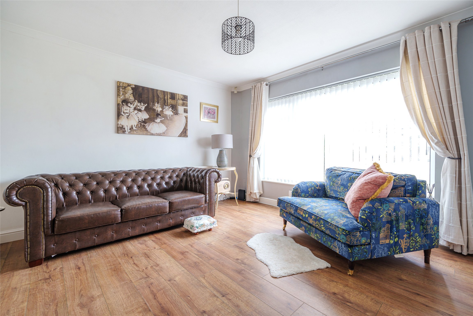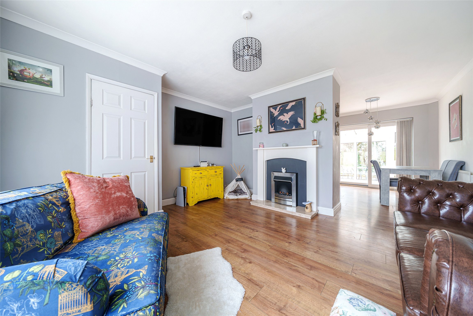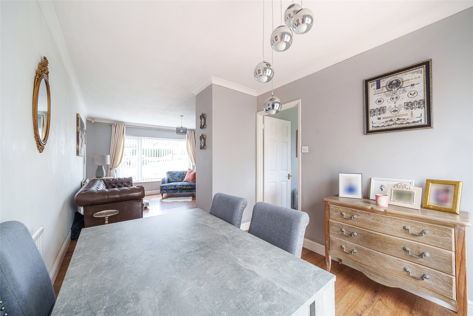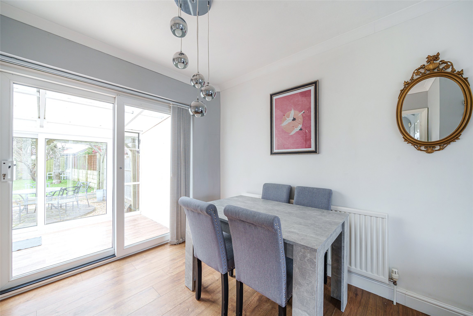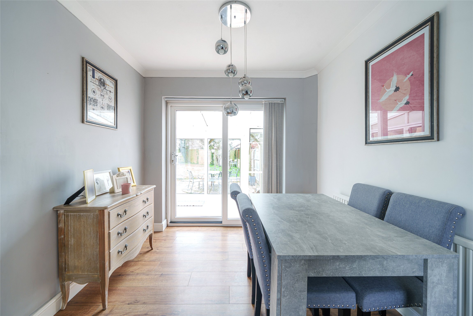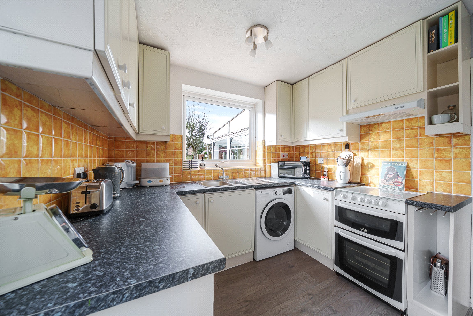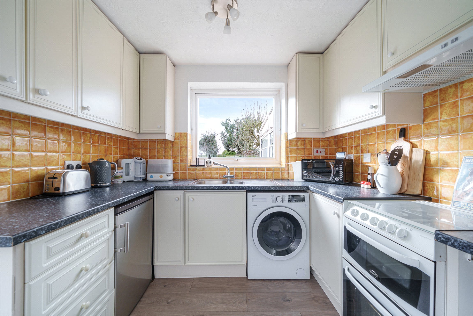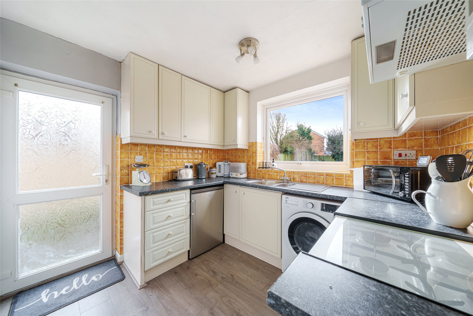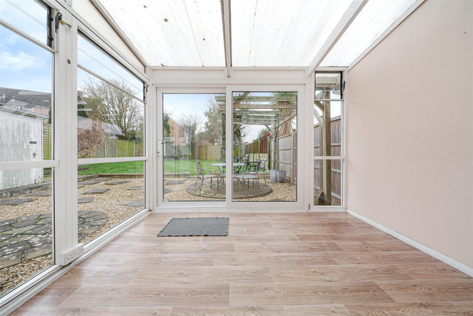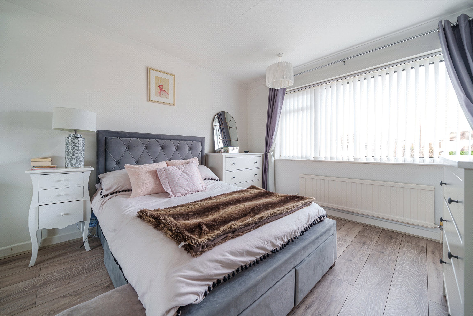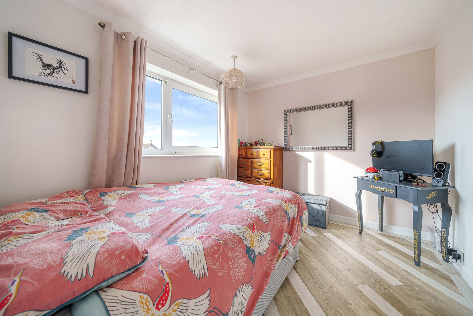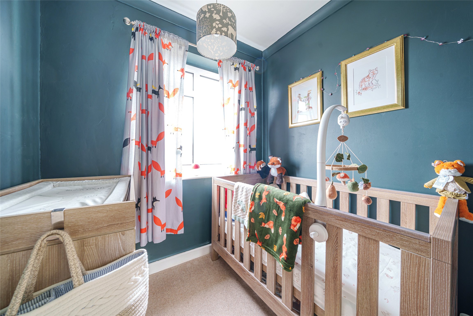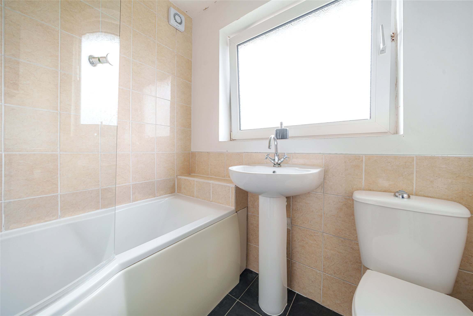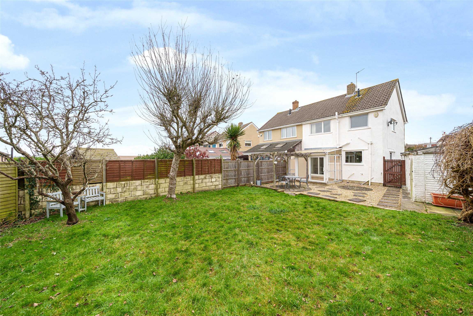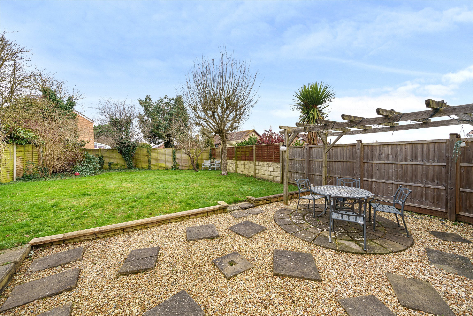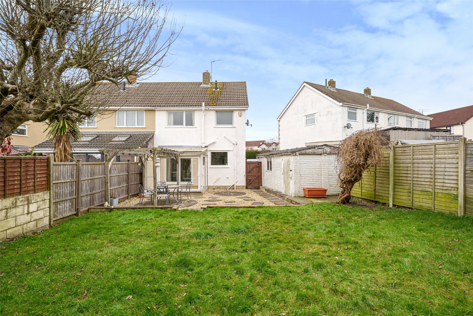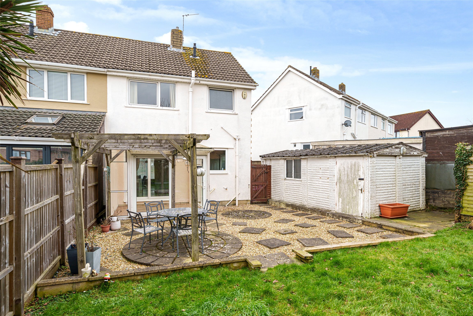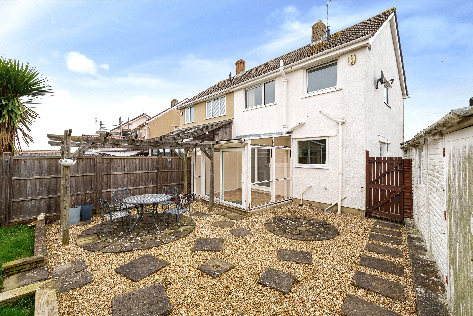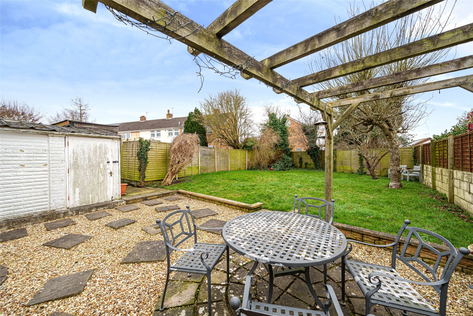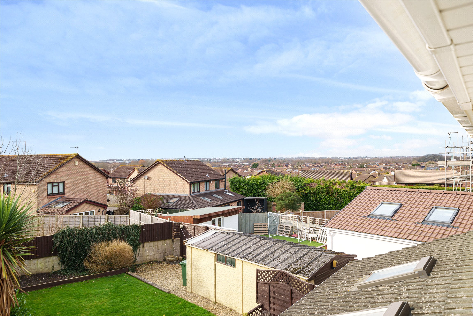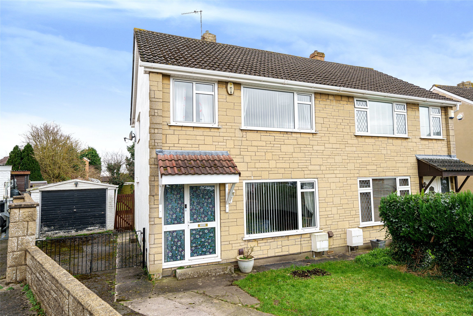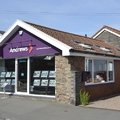Somerset Crescent, Stoke Gifford, Bristol, Gloucestershire, BS34
Asking price £390,000 sstc- 3 Beds
- 1 Bathroom
- 2 Receptions
This three bedroom semi-detached home is just what you have been waiting for. The right location, with the potential to expand and play around with & extend the properties accommodation, thus creating a very modern family home. With the cherry on top of the cake being, No Onward Chain.
Centrally located within the village of Stoke Gifford & nicely set within a friendly cul-de-sac, thus affording the property to be shielded away from the hustle and bustle of everyday life, but with the added benefits of being within, walking, running, cycling distance of Mead Park and Forty Acres Park.
Park on the driveway and head on in. As you cross the threshold into the entrance hallway, you have access into the lounge/diner & stairs to the first floor landing. The lounge is to the front, with a large window offering plenty of natural light to flow through. A comfortable and relaxing room, which is open to the dining room. The diner is the bridge into the kitchen & the conservatory. The kitchen overlooks the rear garden, as well as having a courtesy door into the garden. A nicely compact and stocked kitchen with an under stairs cupboard. The conservatory allows for those long summer nights to be able to sit back and relax in. However, with the right imagination and planning, the kitchen, diner and conservatory could become one, with an extension & squaring the ground floor off, while still retaining a very good sized garden.
The first floor landing. With a side aspect window, access to all the principal bedrooms & bathroom, the loft access and airing cupboard, which houses the gas boiler. The master bedroom & second bedroom are both double rooms, with one overlooking the front with the other overlooks the rear. The master bedroom has fitted wardrobes & both rooms are very light and bright. The third bedroom has the flexibility of being a nursery, child`s bedroom or a home office. The bathroom is a three piece room, with a P shaped bath & shower over.
Outside. To the front is parking to the front and side, which leads to the rear garden & garage. The front garden is laid to lawn with a hedge row separating next doors garden. To the rear is the pre-fab detached garage. The rear garden is a sizeable garden. Enclosed by panel fencing, mainly laid to lawn with a patio area. No onward Chain.
Location
Useful calculators
The monthy payment is shown as a guide only.
The actual
amount you will have to pay each month could be more or
less than this figure.
