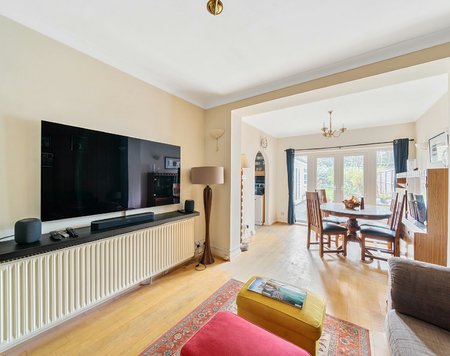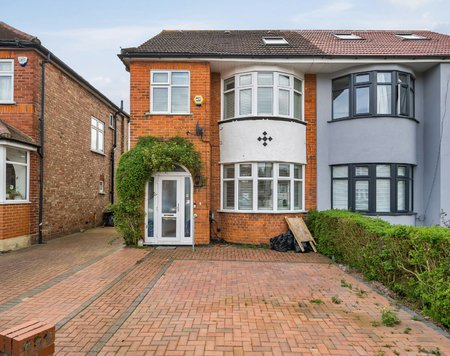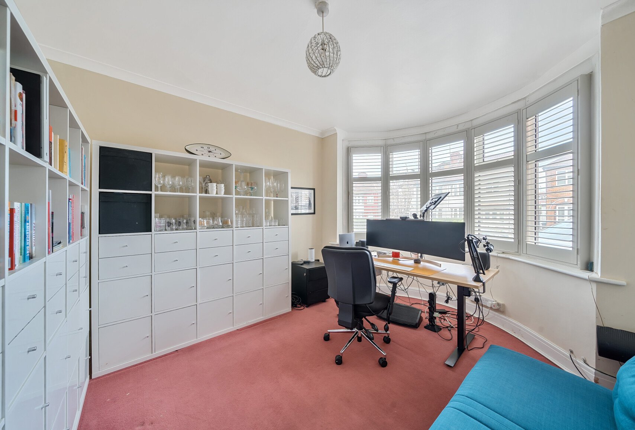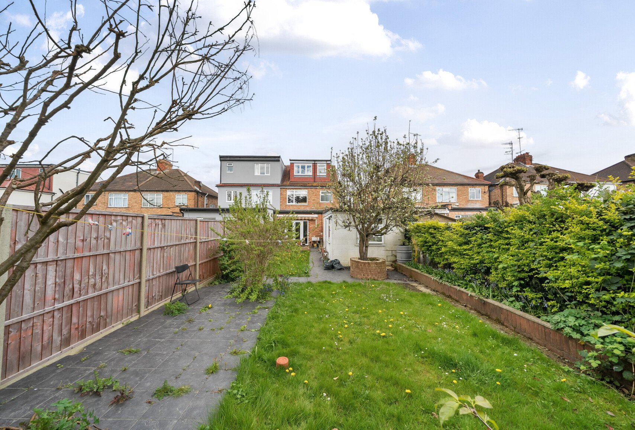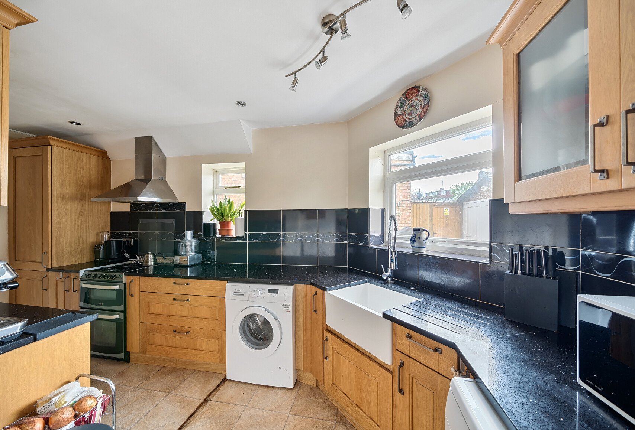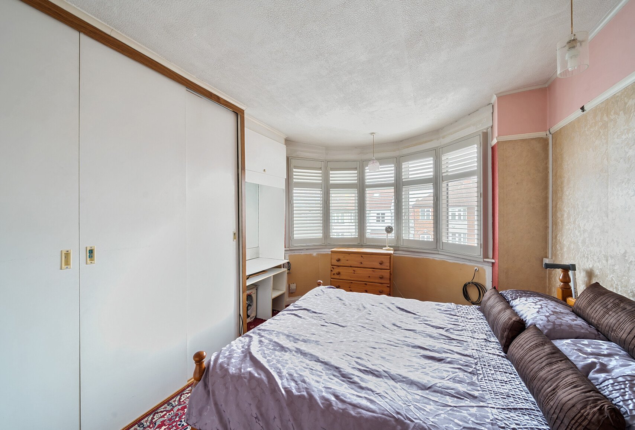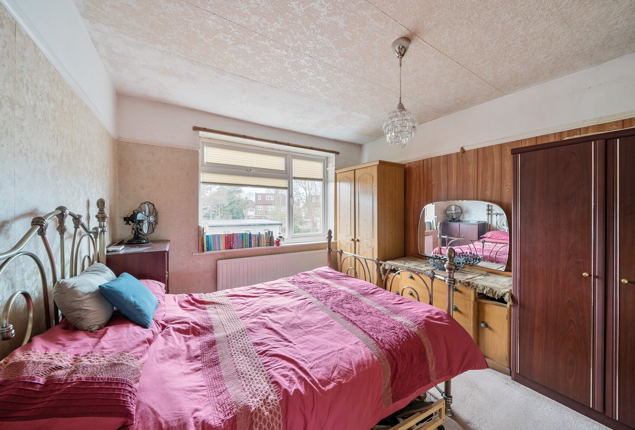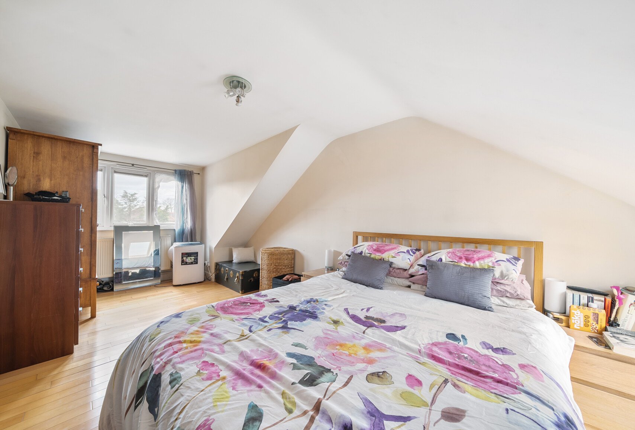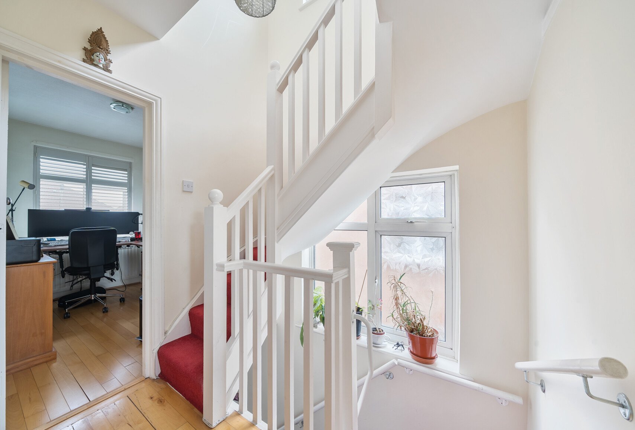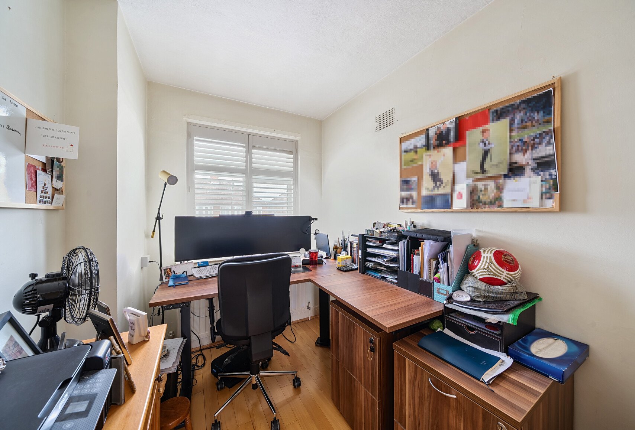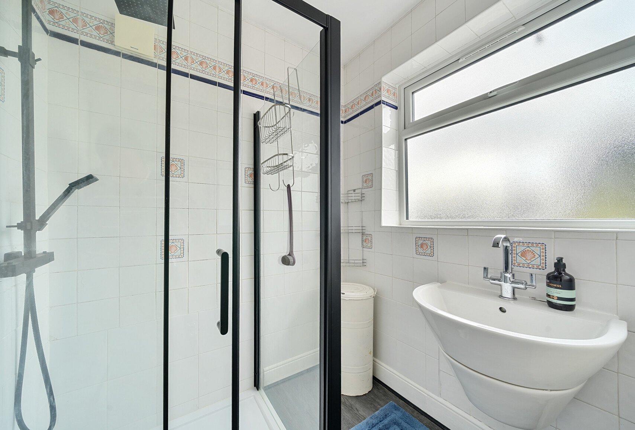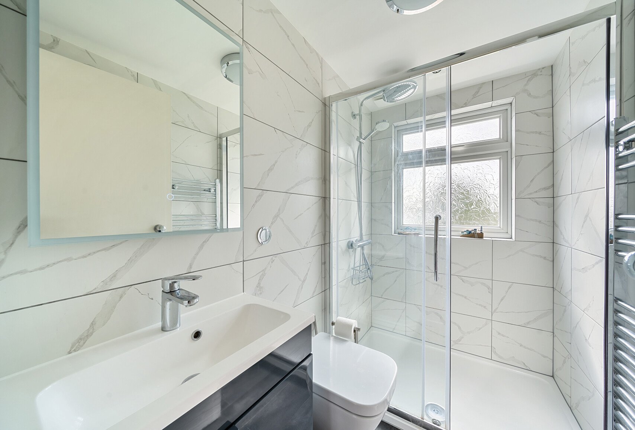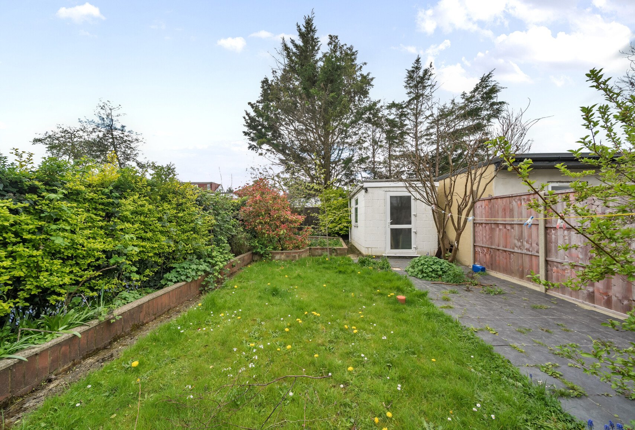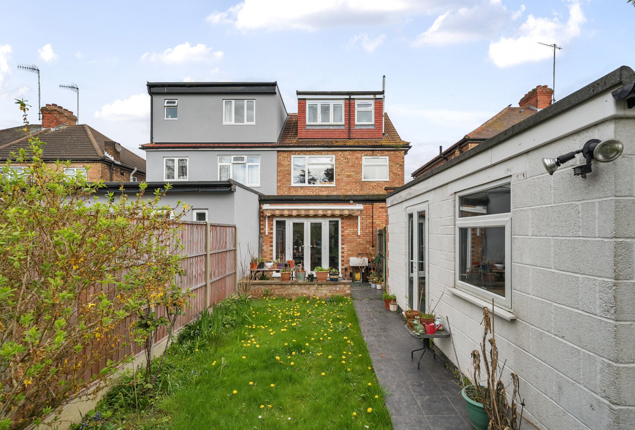St. Georges Avenue, Kingsbury, London, NW9
Asking price £675,000- 4 Beds
- 3 Bathrooms
- 2 Receptions
This four bedroom semi-detached residence is presented in good condition and delivers good-sized accommodation over three floors with a shower room on each floor. Positioned between Stag Lane and the Edgware Road (A5) which facilitates numerous bus routes and shopping amenities, Colindale's Northern Line tube station is just over half a mile with the option of Kingsbury's Jubilee Line station being just over three quarters of a mile, both providing a journey into Central London in around 20 minutes.
Having been altered from its original design, this bay-fronted, semi-detached home provides good-sized, well-presented and versatile living space with a ground floor shower room and two separate receptions with the flexibility of the front reception room being used as a bedroom, perhaps suiting the larger family with the older/less abled generation residing with them.
The property is sited within a popular area due to the locality of well-regarded schools such as Roe Green Infant and Primary School and Kingsbury High School which could also be enticing to the growing family.
St. Georges Avenue is located within quarter of a mile of local shopping amenities such as supermarkets (Morrisons, Asda, Aldi and Marks and Spencer Food Hall), fantastic restaurants at the Bang Bang Oriental Food Complex and various bus and road links on the Edgware Road (A5) and Stag Lane. Colindale's Northern Line tube Station is just over half a mile from the property, great for commuting to Central London and there is also the option of Kingsbury’s Jubilee Line tube station three quarters of a mile away. Roe Green Park, Eton Grove Park and Montrose Park all provide leisure and sporting facilities and there are numerous GP/Dental practices together with places of worship all within a mile radius.
The property benefits from off road parking facilities to the front garden via a shared driveway and is equipped with an electric car charging port - the driveway also leads to the garage.
The enclosed porch leads onto a welcoming hallway with access to a ground floor shower room, a front reception room and an open plan reception/dining room with an archway leading through to a well-designed modern fitted kitchen and double doors opening out to the rear garden providing an appealing outdoor space for summer bar-be-ques and children to play in. The rear garden also offers entry into the garage through double glazed doors and has a further brick built shed at the bottom of garden delivering storage space.
To the first floor of this attractive home there are two double bedrooms, a single bedroom, a separate w.c. and a family shower room and the second floor presents a sizeable bedroom measuring 17'10" max. x 11'10" with a double aspect and there is also a further shower room.
Location
Useful calculators
The monthy payment is shown as a guide only.
The actual
amount you will have to pay each month could be more or
less than this figure.
