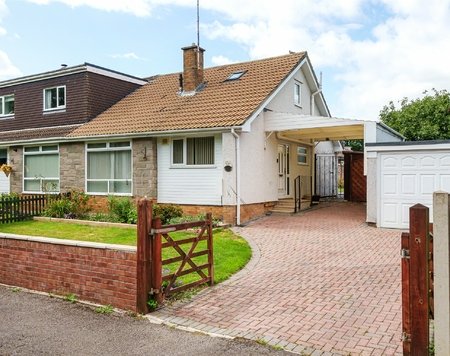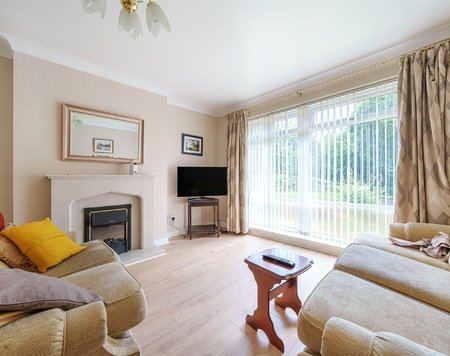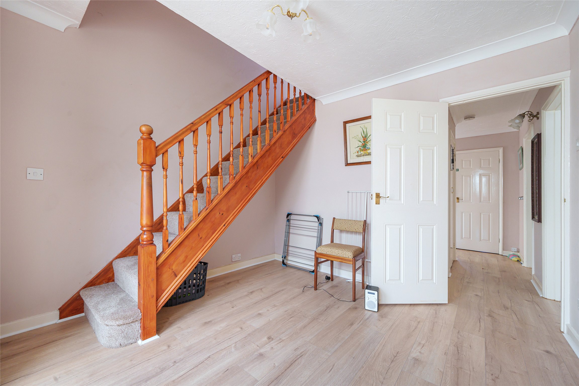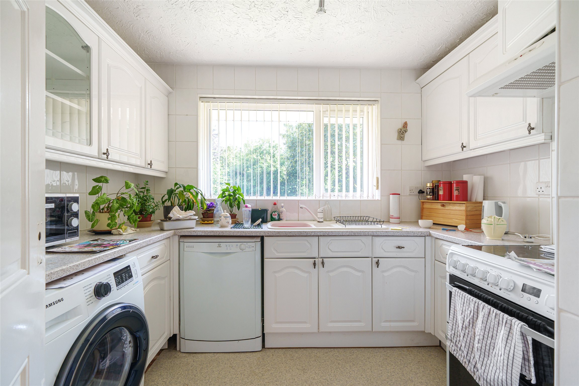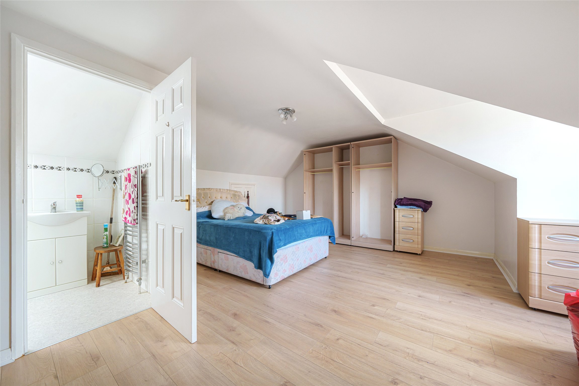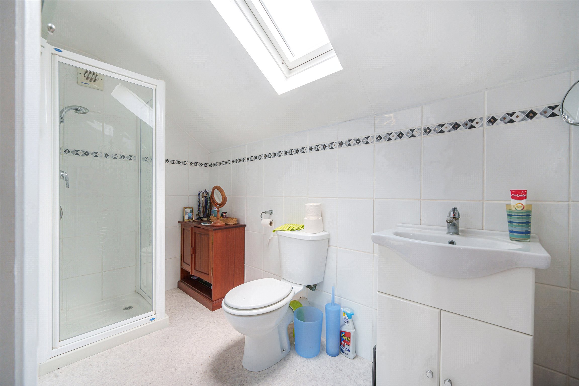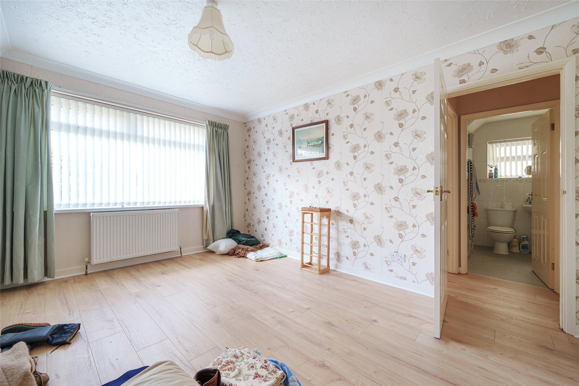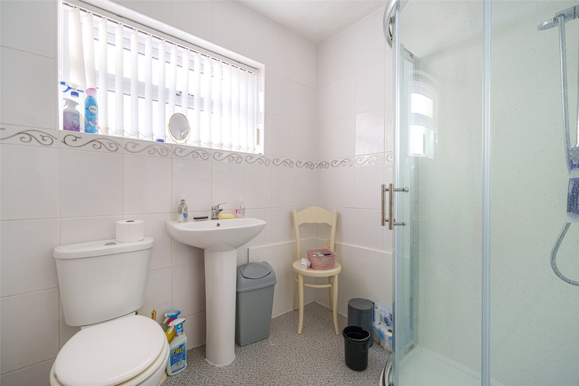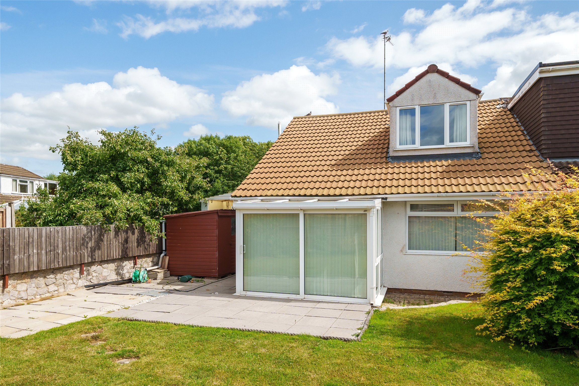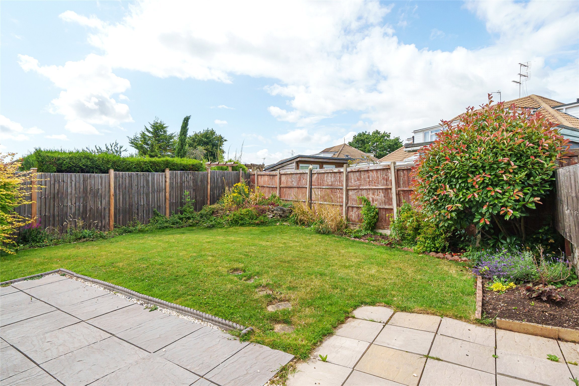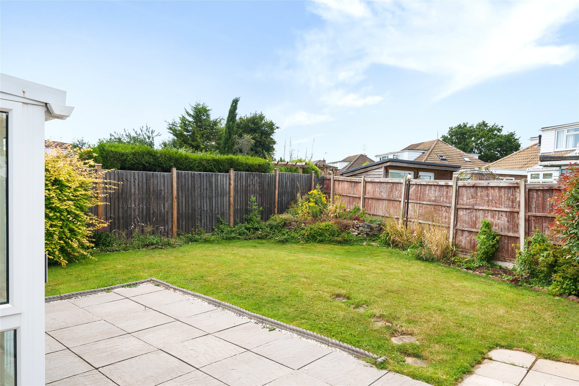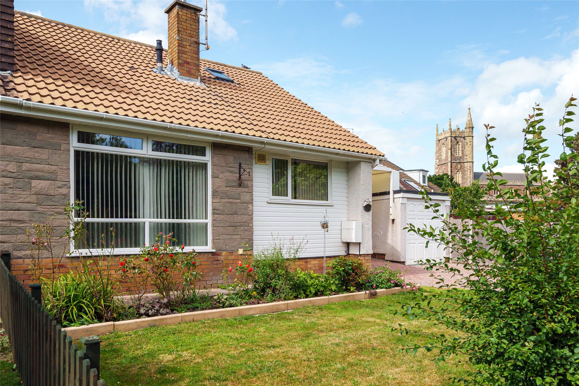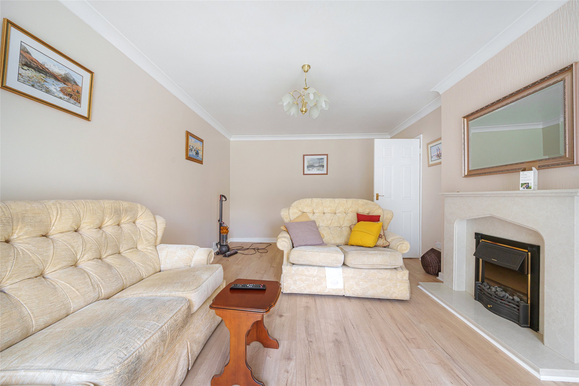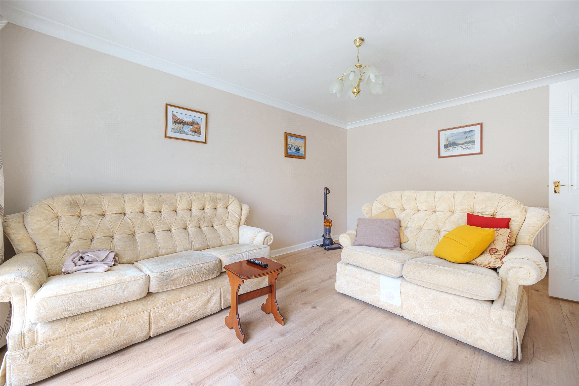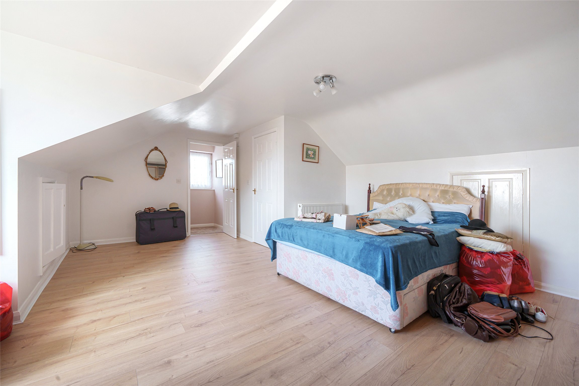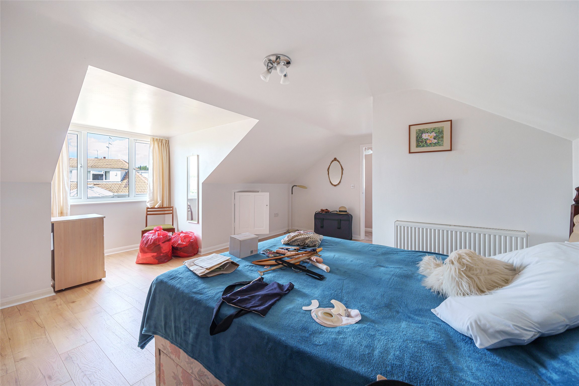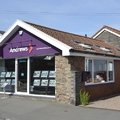Brookside Drive, Frampton Cotterell, Bristol, Gloucestershire, BS36
Asking price £395,000 sold- 2 Beds
- 2 Bathrooms
- 2 Receptions
Tucked nicely away at the end of this cul-de-sac, on the Benson Estate, so named after the Benson Brothers who built the development. This really is an ideal chalet style home, that offers plenty of light, space, practical & flexible accommodation, the ideal sized garden, but more over, great neighbours, peace and quiet & a fabulous location.
The property sits opposite the Frome Valley Walk. Ideal for walkers, cyclists, dog walkers. With plenty of greenery & the stream, sit back and relax in the lounge and just people watch as they wandered by.
With a brick driveway, park up and head on in. As you cross the threshold into the L shaped entrance hallway, most of the accommodation is just off of the entrance, with an airing and storage cupboards. Starting with the kitchen, which is an ideal size, not too big & not too small, it’s practical and functional, it over looks the front garden, and having seen several of these homes it has and offers the potential for change within the accommodation. The lounge sits nicely next to the kitchen. A wonderfully light and bright room, that’s large enough for family and friends visiting as well as just sitting back and relaxing in. Sitting behind the lounge is the second bedroom. Formally the master bedroom, now an ideal guest bedroom for several reasons, it has has plenty of storage, with fitted wardrobes, overlooks the rear garden and is opposite the downstairs shower & cloakroom. Next to the guest bedroom is the dining room. Like the guest bedroom, this was formally the second bedroom, but because of the flexibility, it’s now a dining room or a hobby room, possibly a secondary lounge, maybe an additional bedroom. Off of this room is the conservatory. Ideal for that bridge between the house, that also leads nicely into the garden. With stairs leading to the first floor and the new master bedroom. Rounding off the ground floor is the shower & cloakroom.
Upstairs. The master bedroom, is impressive with its size, it overlooks the rear garden, has eve loft storage as well as an en-suite shower room.
Outside. To the front is the well tended front garden, enclosed by a brick wall. The brick driveway allows parking for several cars, it leads to both the detached garage and side access to the rear garden. Enclosed by panel fencing, again a well tended garden, laid to lawn with a nice selection of plants and trees. The property is being sold with vacant possessions as we are the end of chain.
Location
Useful calculators
The monthy payment is shown as a guide only.
The actual
amount you will have to pay each month could be more or
less than this figure.
