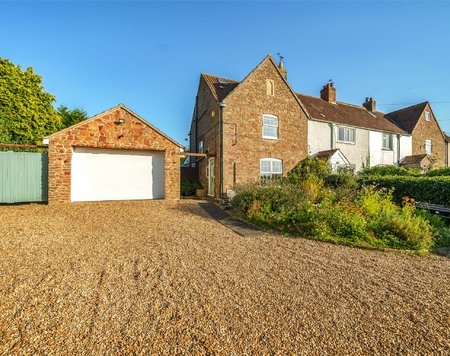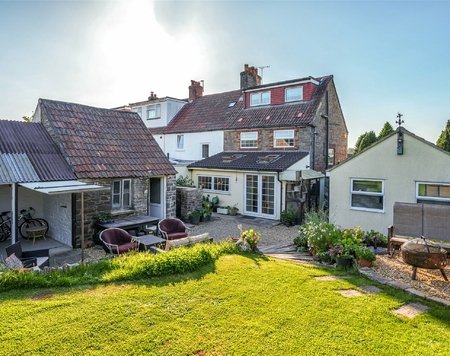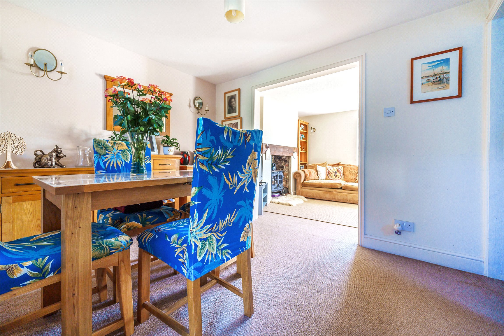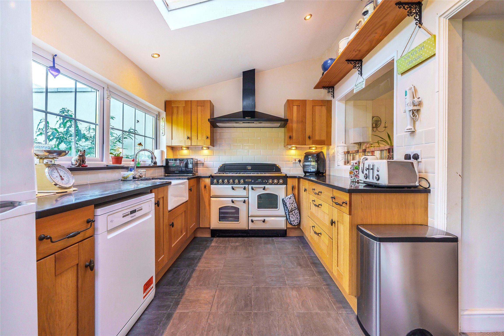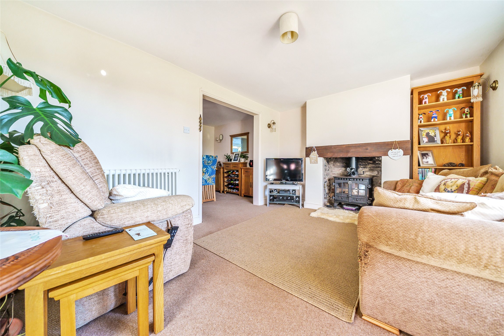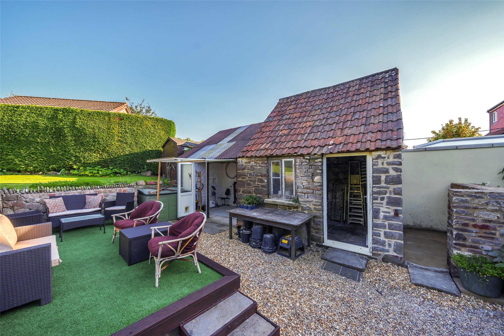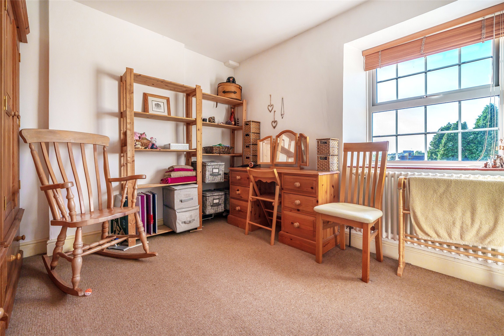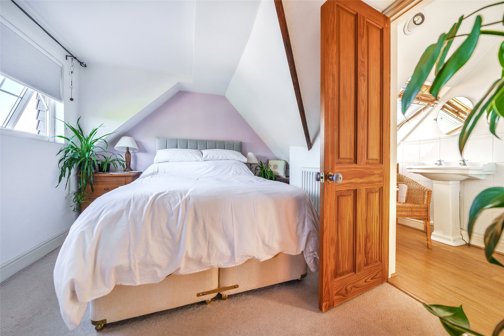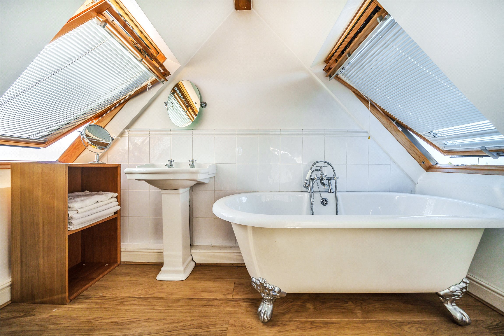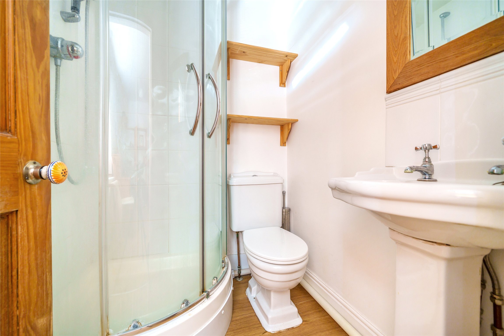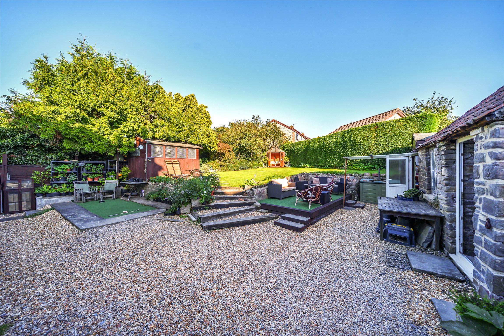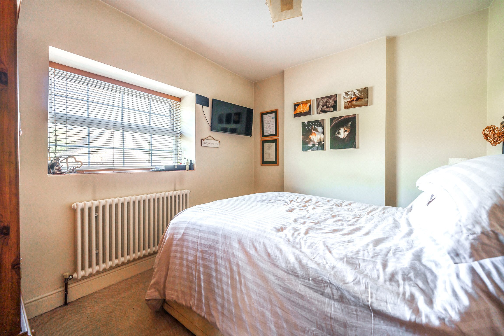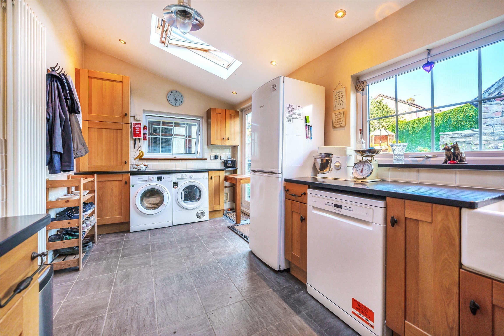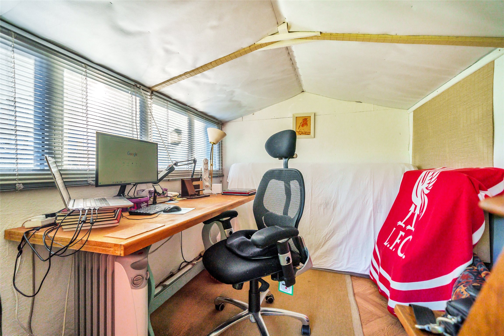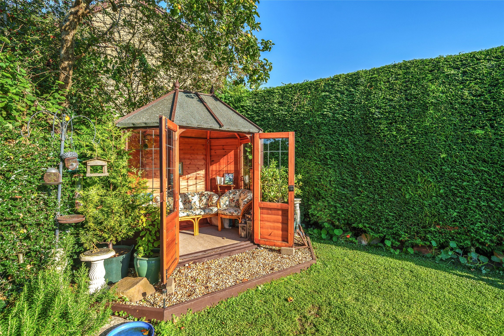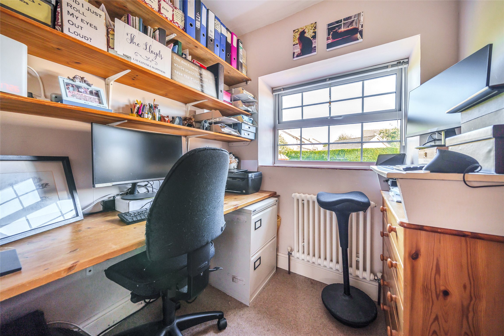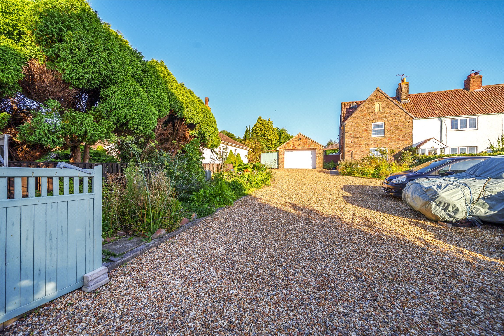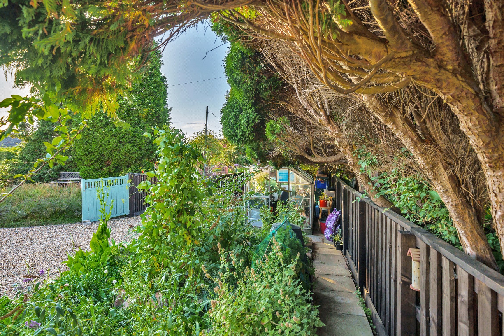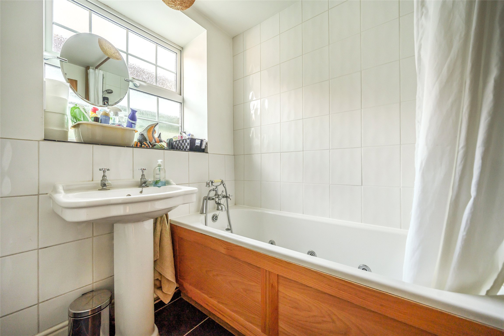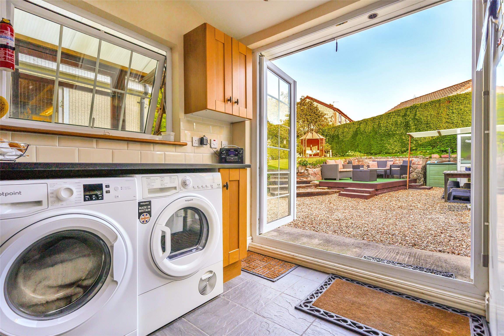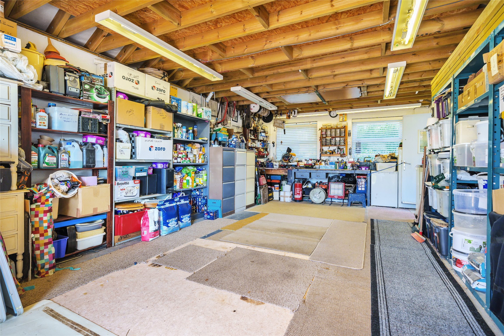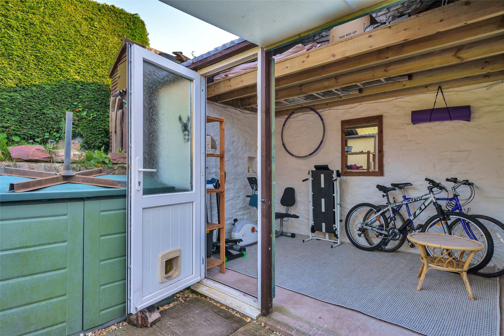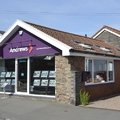Badminton Road, Coalpit Heath, Bristol, Gloucestershire, BS36
Asking price £490,000 sstc- 4 Beds
- 3 Bathrooms
- 2 Receptions
`The Firs` originally dates back to circa 1860, this four bedroom end of rank, of four coattages was a former miner’s cottage. Things have changed since then, under the current ownership the property has changed both inside and out & now could be the opportunity to change and play around with the accommodation again, making it a home for fun and lifestyle.
The space in this house offers so many options from family home, working from home, running a business, as well as a multi-generational home.
Gated and gravelled driveway
As you pull into the gated driveway, the first thing to grab you is the gravelled driveway, the second is the amount of parking there is , once you’ve chosen where to park head on into the spacious cottage.
Downstairs
The entrance hallway offers access to the first-floor landing & the lounge. The lounge is to the front, a warm and inviting room all year round, from those winter evenings with the wood burner roaring away or those summer days with the front window and the kitchen French doors being opened and a nice breeze flowing through the ground floor.
Leading from the lounge into the dining room, you can see the ground floor bathroom off to the left. The dining room is both practical and useful and leads to the kitchen & utility which rounds off the ground floor accommodation.
The kitchen overlooks the patio and potting shed. A very practical kitchen and well stocked with units and range cooker. The utility is just at the other end of the kitchen which leads very nicely into the large private back garden.
Upstairs
The first-floor landing offers access to three out of the four bedrooms, flexibility here is the order of the day. The front double bedroom benefits from an en-suite shower room, the back double bedroom overlooks the garden, and the back fourth bedroom is currently a home office.
On the top floor the master bedroom overlooks the rear garden, a very light and bright room, with an en-suite bathroom one side of the room and a cloakroom the other.
Outside – Front
To the front is the large, gravelled driveway, greenhouse, vegetable plot and flower beds.
To the left of the large detached garage there is easy access to the rear (or more parking if needed). The garage is a fabulous space, which has a fully boarded loft, and provides a great working area or offering the possibility of becoming an annex to the main house.
The driveway is enclosed by gated access and three classic firs trees. The fronts garden is also home to wildflower and vegetable patches, a green house, flower beds and a seating area just by the front window.
Outside – Rear
The private rear garden is as flexible as the house itself. Perfect for a keen gardener or just for the children to run around in. A lawned garden, enclosed by hedges, a summer house tucked nicely into the corner, so you can put your feet up relax and enjoy a nice G&T. A shed which has been used as a home office. A new decking and seating area, enclosed by stone walling sitting in front of the stone built out house which is in three parts, the first being an ideal gym area, the second is currently storage the third is now a well-used potting shed.
Location
Useful calculators
The monthy payment is shown as a guide only.
The actual
amount you will have to pay each month could be more or
less than this figure.
