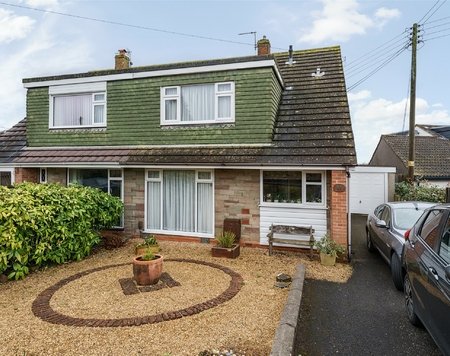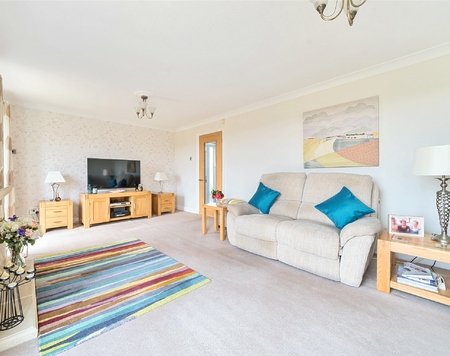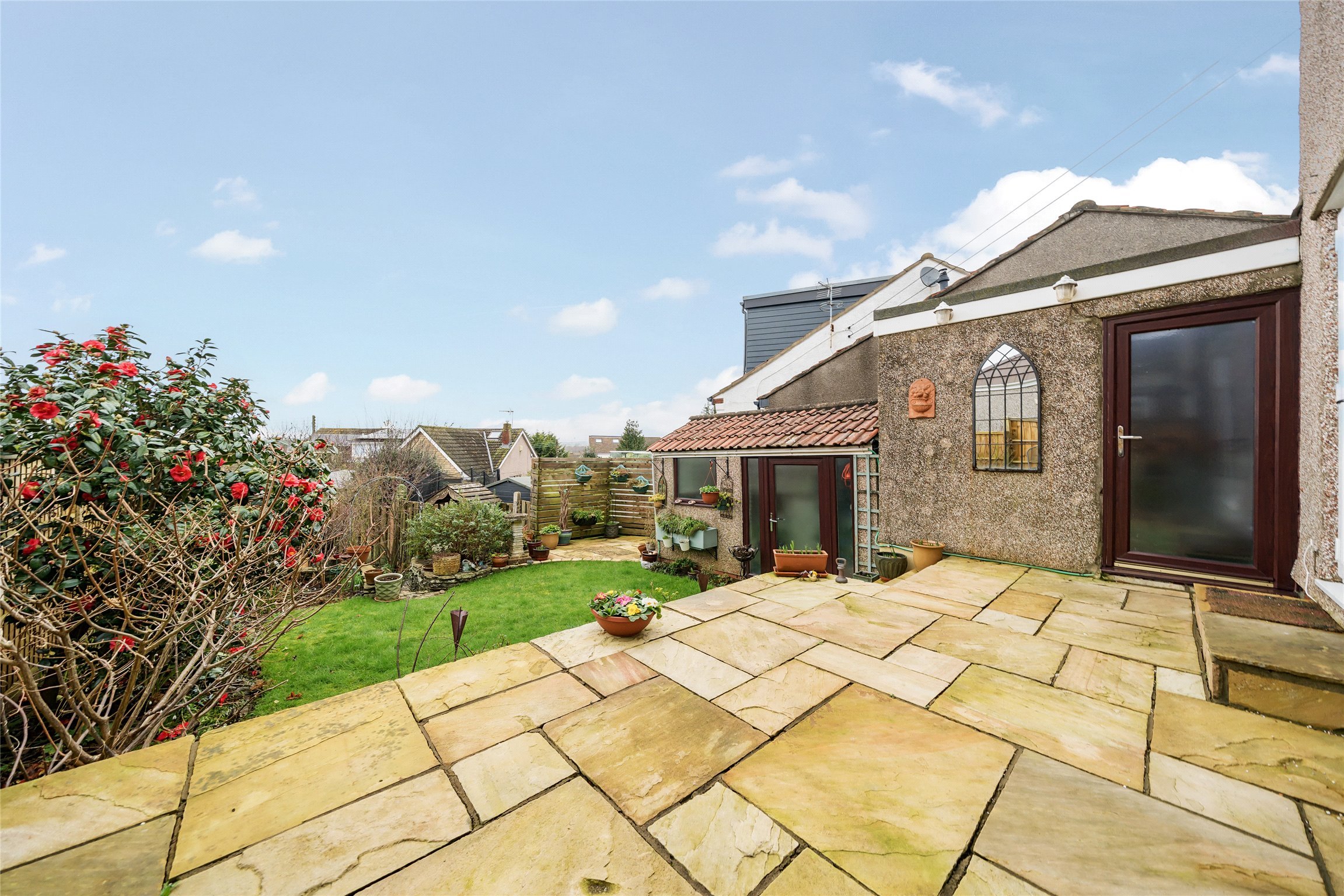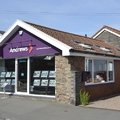Brockridge Lane, Frampton Cotterell, Bristol, Gloucestershire, BS36
Asking price £435,000 sstc- 3 Beds
- 1 Bathroom
- 2 Receptions
When buying a home, many things are taken into consideration. The location, with easy access to schools, shops, work. It`s size, whether it will be the ideal family home. Its potential, to play around with the accommodation or to expand over time. The feel of a property, does it feel like home? Well for just over three decades, the answer to this particular question has been a resounding, YES.
This is before you add the cherry on top of the cake. The property is so nicely off the Beaten track in Frampton Cotterell, that you would have walked, cycled or run along this lane many times, but probably never driven down it. The property hides a wonderful secret, the views. Not just across Frampton Cotterell & parks of Winterbourne, but right across & over into Wales. Offering stunning scenery all year round.
Park on the drive way and head on in. As you cross the threshold into the entrance hallway, the first thing you notice is how light and bright the property is. With access to the lounge, dining room, kitchen along with dog leg stairs to the first-floor landing all being off the entrance hallway. Both the kitchen & diner overlook the front. Two separate rooms. The Kitchen is compact & not only well thought out, it’s very well stocked. The dining room is the ideal place for friends and family to meet & eat. With plenty of room for a good sized table & accompanying furniture. The jewel in the crown is the living room. Not only is it a comfortable and relaxing place to be, it allows so much natural light to penetrate, with its large window & French doors into the garden, separated by the fireplace, it’s the room that first allows you to gage, what is to come.
The First-Floor. With access to all the principal bedrooms & the shower room. The master bedroom is to the front, a nice sized double bedroom that over-looks the front. With its en-suite shower room, this is a very practical room. With bedrooms two & three not only are you spoiled for choice with their size, but they offer you the chance to have either two good sized guest rooms, children’s bedrooms or home offices. Add this to the far reaching and stunning views across the villages and beyond, might put you into a real dilemma. Round off the first-floor is the shower room. Formally the family bathroom, it was changed & upgraded to a shower room.
Outside. To the front is parking for two cars very comfortably on the driveway, with space for more. A low maintenance front garden enclosed by a dwarf wall and hedge r0w, with a selection of plants and shrubs. To the rear is a four tier garden. When purchased all those years ago it seemed that the garden was a lot smaller, as the previous owner had let it become very over grown. While removing all the brambles, a third & fourth tier where discovered! The top tier is the patio area, a nice a compliment to the lounge as you can step out from the lounge onto the patio area. With steps leading down to the garden, which is mainly laid to lawn, a pathway leading to the brick build storage. With steps leading down to the low maintenance third & fourth tiers. The garden is a sun trap from those morning coffees to large G&T`s in the evening.
Location
Useful calculators
The monthy payment is shown as a guide only.
The actual
amount you will have to pay each month could be more or
less than this figure.


























