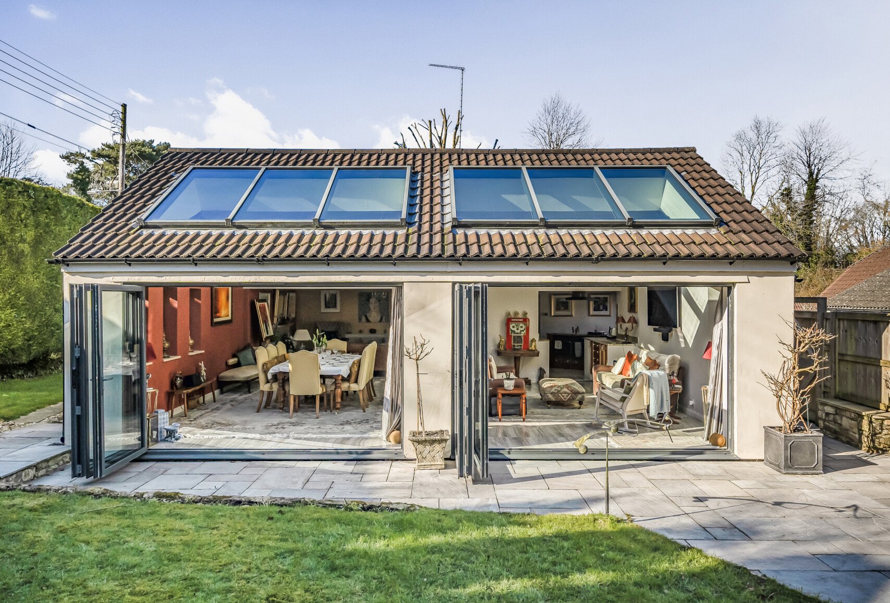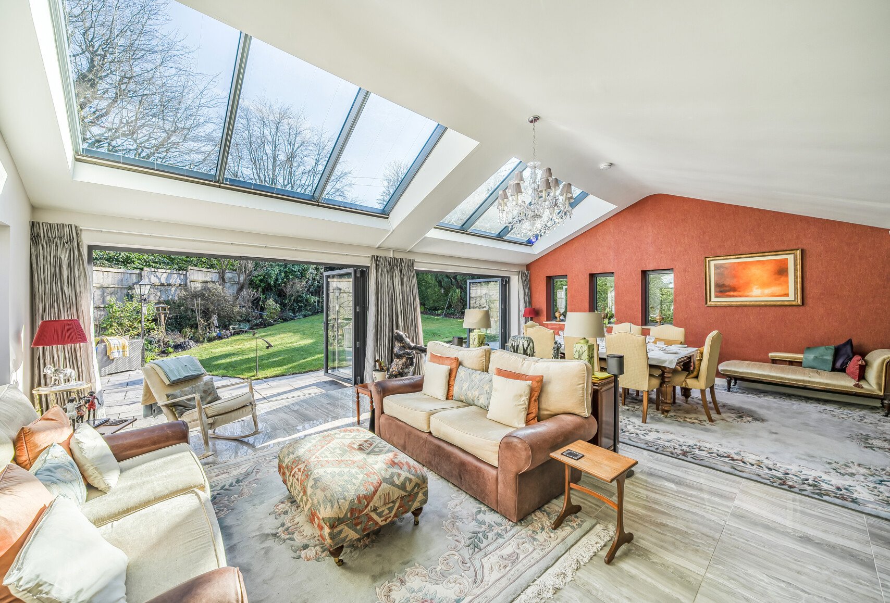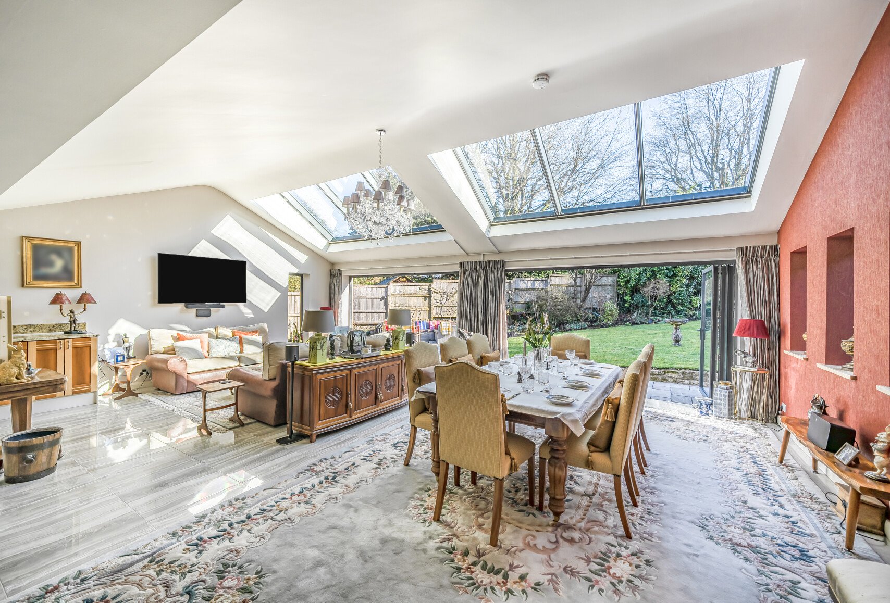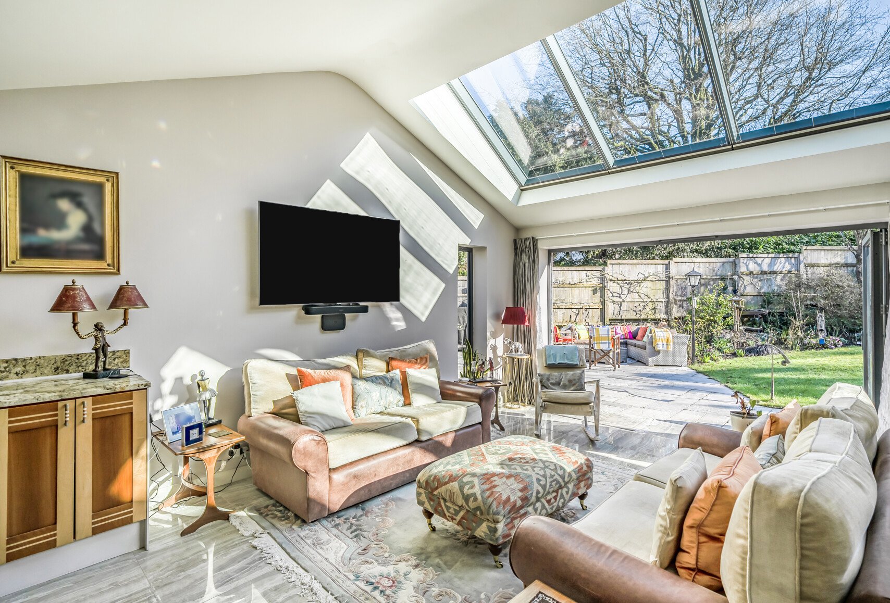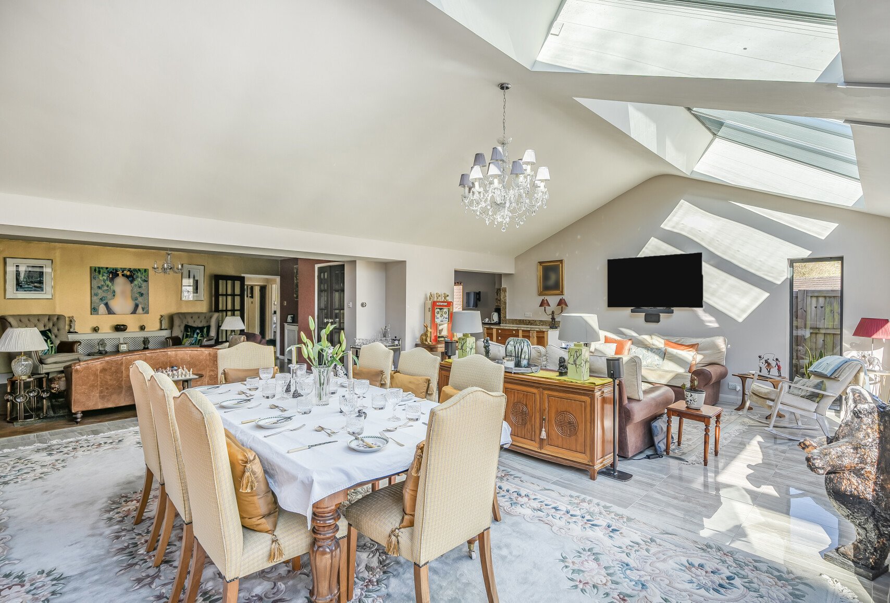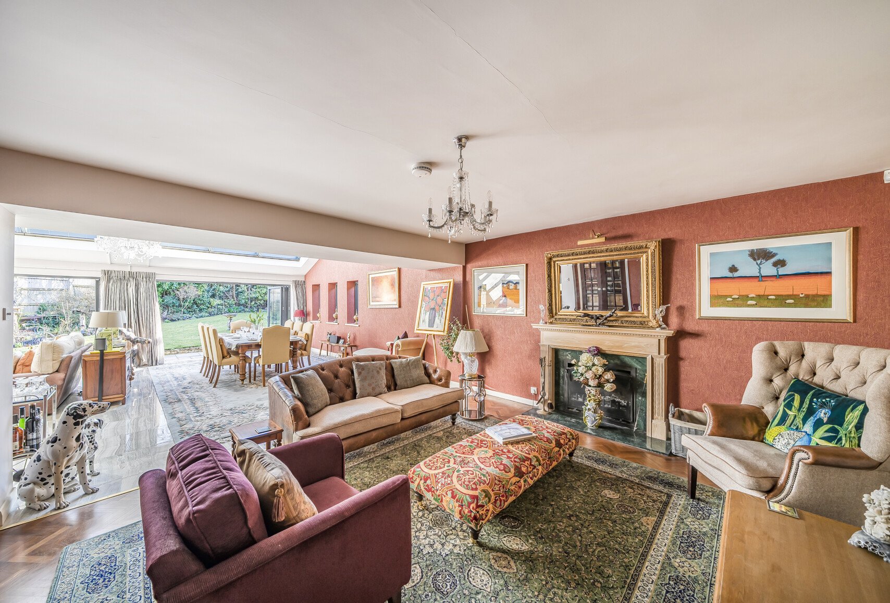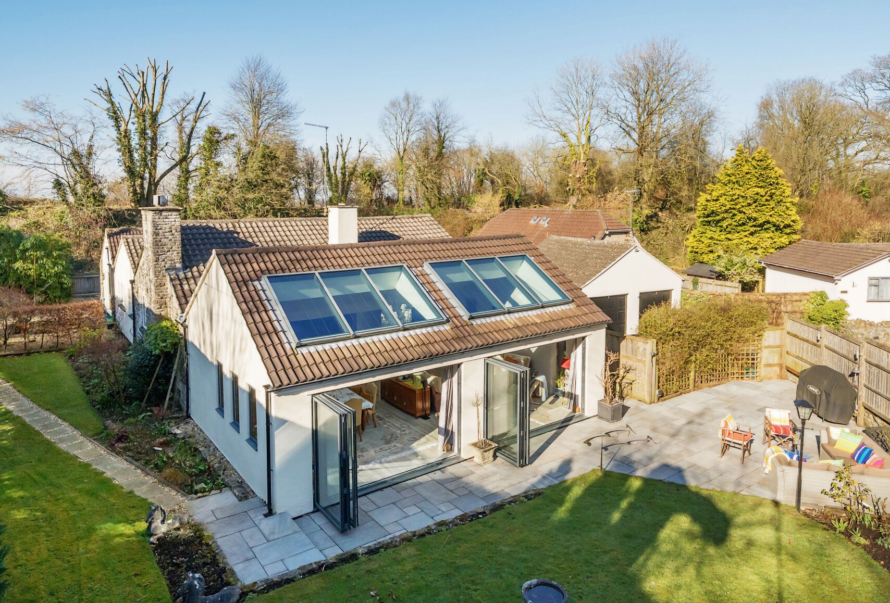
- 4 Bedrooms
- 4 Bathrooms
- 3 Receptions
The Gables is a superb family home, found in a tucked away position off a single-track road that serves only two properties, nestled in the ever popular Mendip village of Chilcompton. Presented to a high standard throughout, this impressive home sits on a 0.30 of an acre plot with wraparound gardens. It has been thoughtfully reconfigured to maximize space and extended to create a good size home that must be viewed to be fully appreciated, both inside and out.
For buyers seeking a potentially straightforward purchase, this property is for sale with no onward chain. It is approached via a driveway with parking for several vehicles, leading to a pillared porch and entrance door that opens into a hallway featuring solid oak flooring. The hallway provides access to the majority of the rooms. The sitting room and dining areas offer a versatile space, perfect for both relaxation and entertaining. The first sitting area features an open 'Jetmaster' fireplace and flows into the dining space. A second sitting area, combined with the dining area, boasts bi-fold doors that open onto the garden, creating a transition between indoor and outdoor living - ideal for alfresco dining or entertaining. Skylight windows with electric blinds provide additional natural light. The kitchen/breakfast room is well-appointed with bespoke cherry and maple wood units, complemented by matching marble handles and granite worktops. A central island houses a built-in induction hob, two built-in ovens, and a two-ring gas burner. Additional integrated appliances include a steam oven, dishwasher, wine cooler, and there is space for an American-style fridge freezer. A door leads to a useful utility room, which provides direct access to the rear garden. At the end of the hallway, the principal bedroom is an impressive size, featuring French doors that open onto a balcony with a glass balustrade. The room includes two floor-to-ceiling fitted wardrobes and open access to an en-suite bathroom, which comprises a sunken bath with a picture window, an enclosed shower, a separate WC, and twin sink basins set into wooden units. Further along the hallway, there are three additional double bedrooms, one of which has access to a 'Jack and Jill' shower room, and there another bedroom that is ensuite. There is also a study (or optional fifth bedroom) and a family bathroom featuring a roll-top bath and separate shower. External Features: At the front of the property, a detached double garage sits at the entrance of the driveway. The front garden is laid to lawn with shrub borders and there is gated access on both sides of the property. The rear garden is enclosed and extends around both sides of the property. It features a well-maintained lawn bordered by mature shrubs, plants, and hedging. A patio terrace and gravel pathway wrap around the back of the house, offering additional outdoor seating areas. The property benefits from double glazing and also mainly gas central heating. There is gas-fired underfloor heating in the main ensuite bathroom, the sitting room/dining room. There is electric under floor heating to the kitchen and family bathroom. The heating system in different areas are controlled via the Nest remote system for added convenience.


