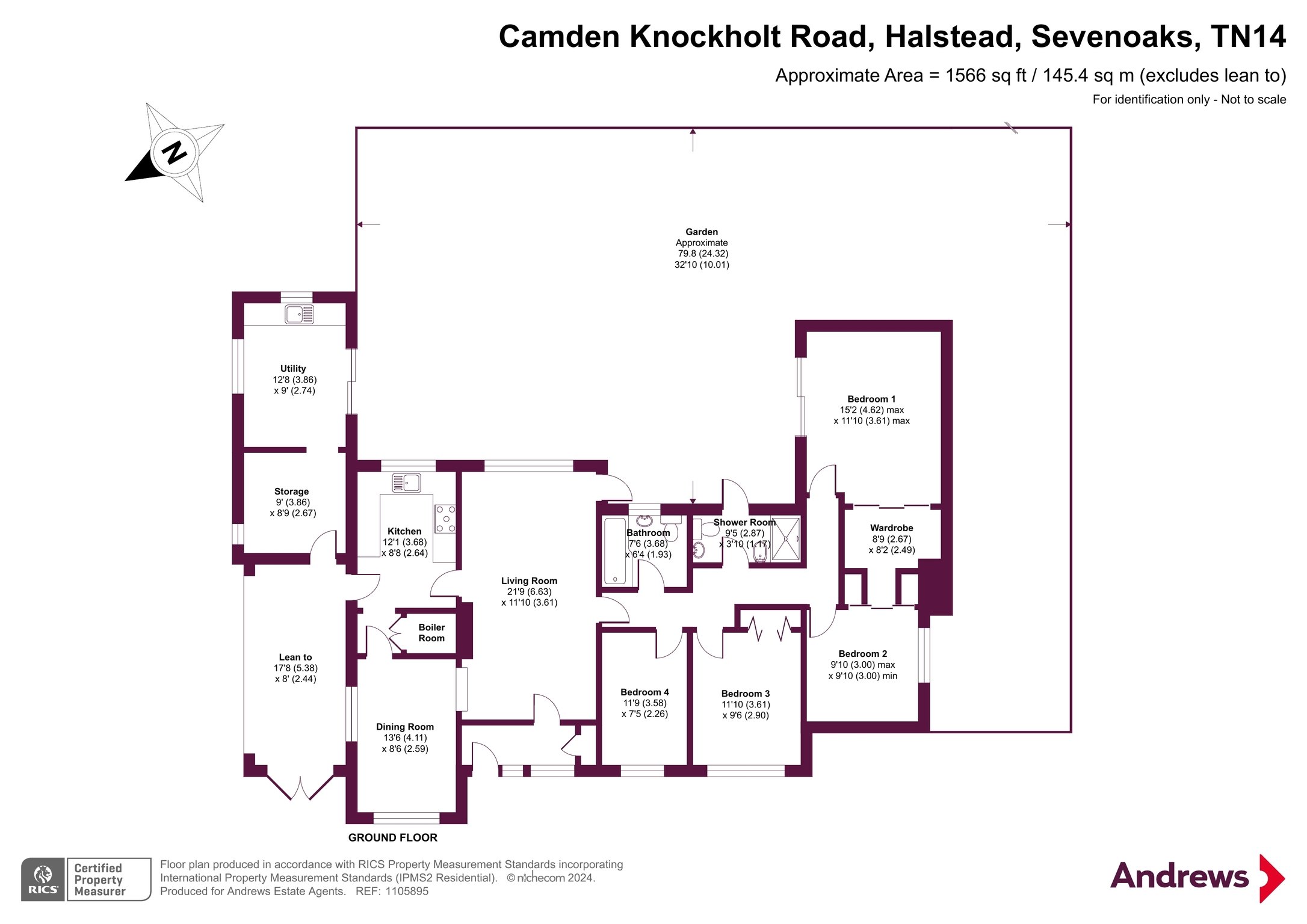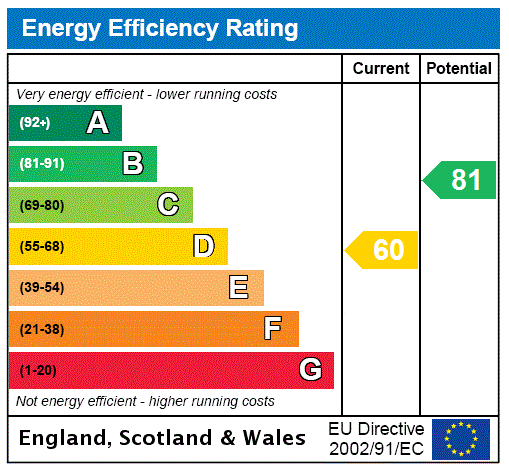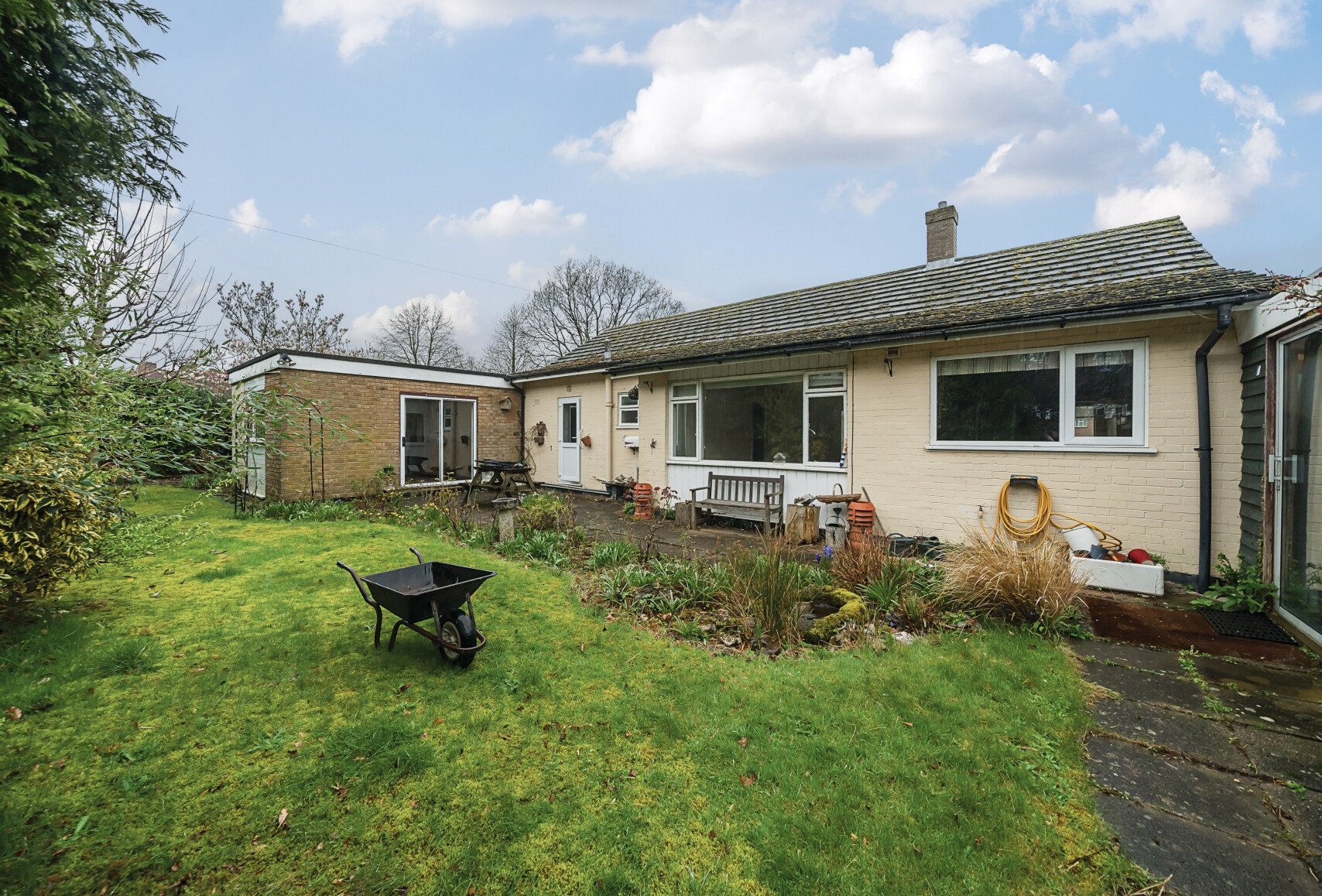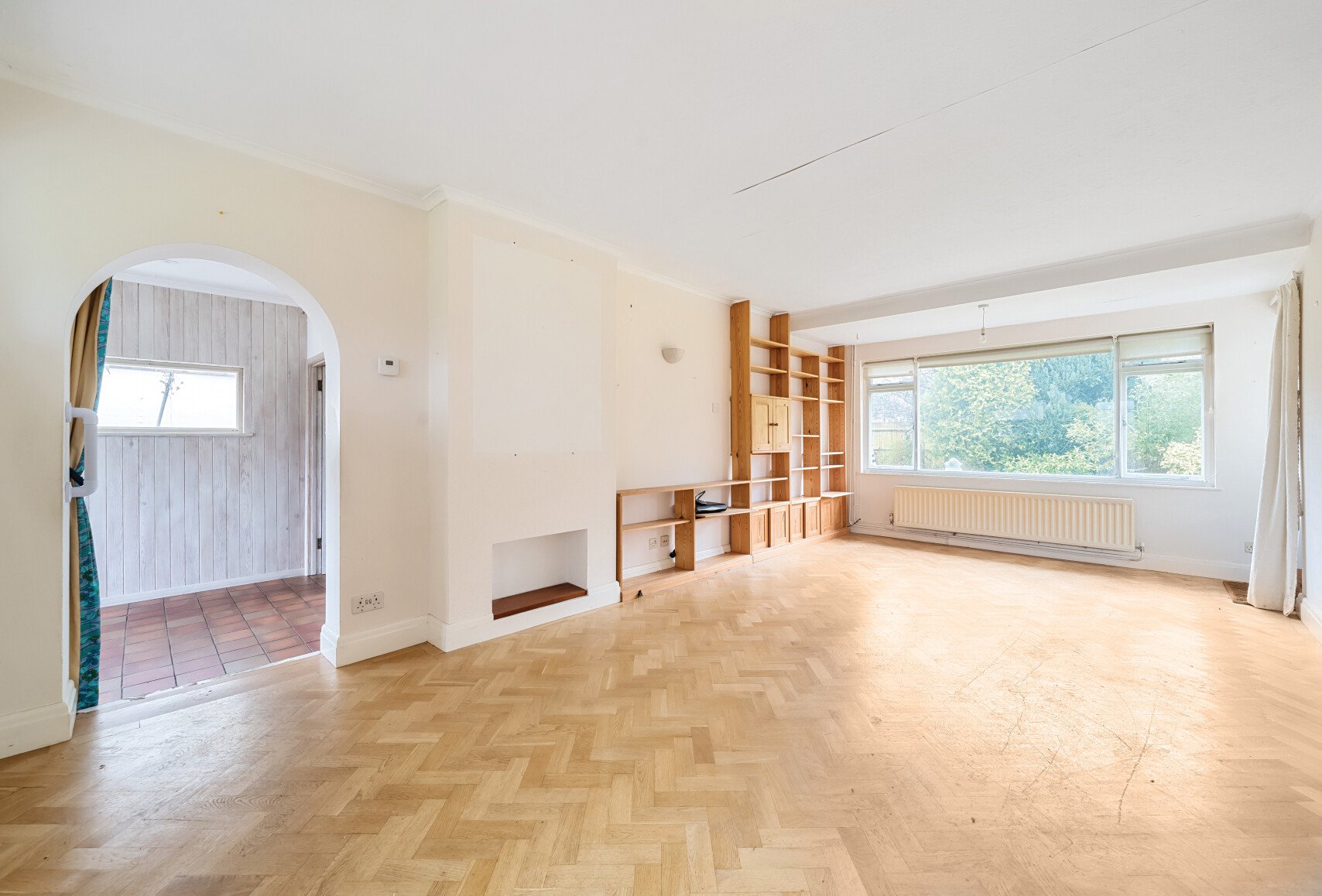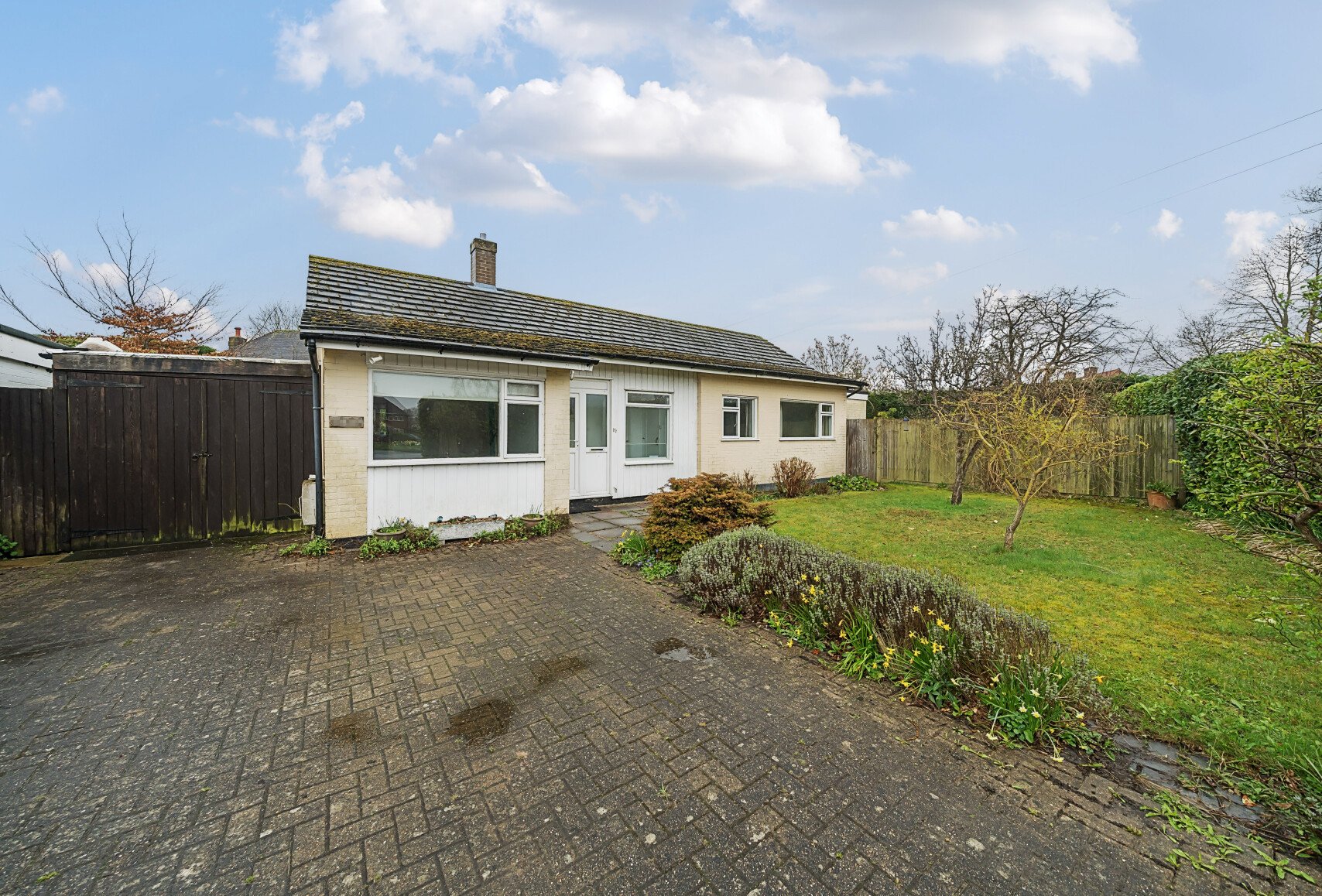
- 4 Bedrooms
- 1 Bathroom
- 2 Receptions
The property offers well planned accommodation that flows, on entering, into an entrance porch that leads into a 21'9 x 11'10 living room with rear window and door that leads into the garden. The inner hallway to the right leads into the bedroom and bathroom wing of the property with 4 generous bedrooms and a shower room and separate bathroom. To the left of the living room is a kitchen with fitted base and wall units and integral Kenwood range. This in turn leads to a 13'6 x 8'6 dining room with double aspect. The external door from the kitchen leads into a Lean-to with a storage room and utility room behind. Outside is a good sized brick paved driveway for off road parking and a garden that wraps round on 3 sides to the west to east axis. Council Tax Band F.
The property offers well planned accommodation that flows, on entering, into an entrance porch that leads into a 21'9 x 11'10 living room with rear window and door that leads into the garden. The inner hallway to the right leads into the bedroom and bathroom wing of the property with 4 generous bedrooms and a shower room and separate bathroom. To the left of the living room is a kitchen with fitted base and wall units and integral Kenwood range. This in turn leads to a 13'6 x 8'6 dining room with double aspect. The external door from the kitchen leads into a Lean-to with a storage room and utility room behind. Outside is a good sized brick paved driveway for off road parking and a garden that wraps round on 3 sides to the west to east axis.
