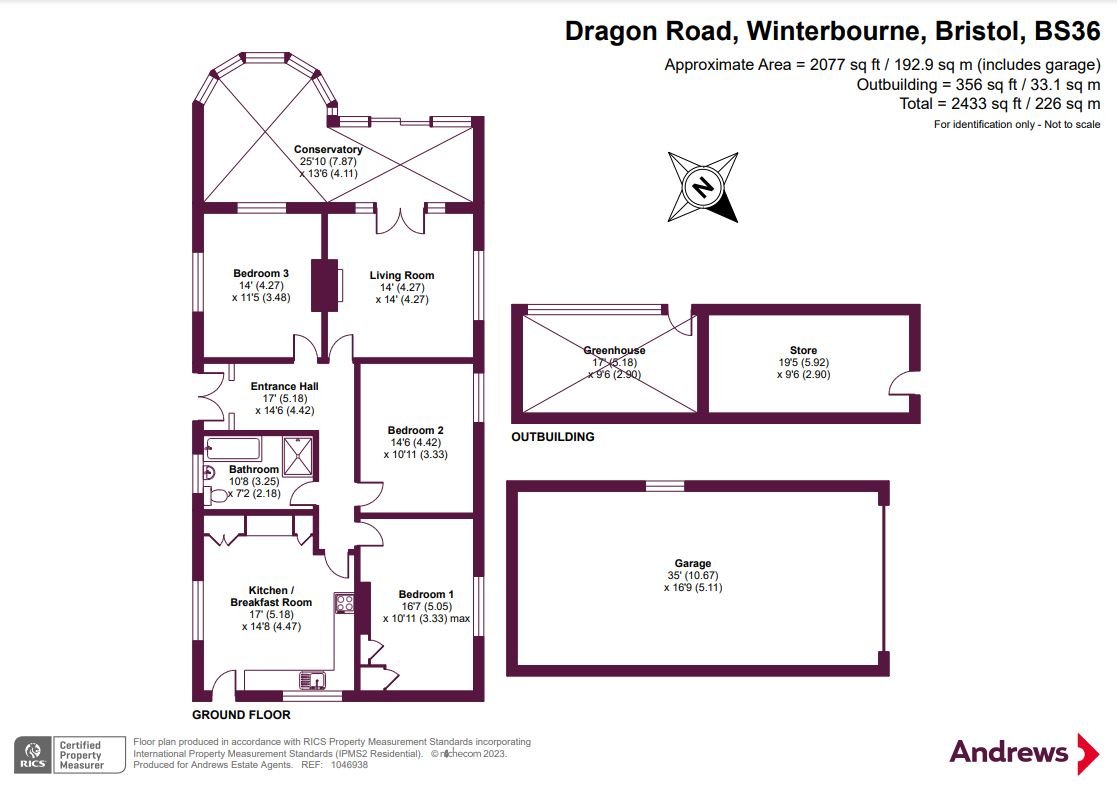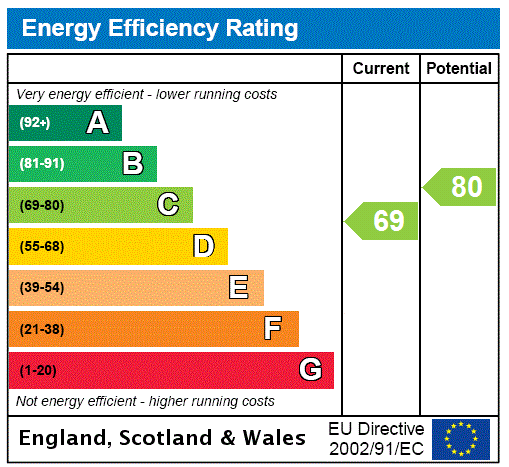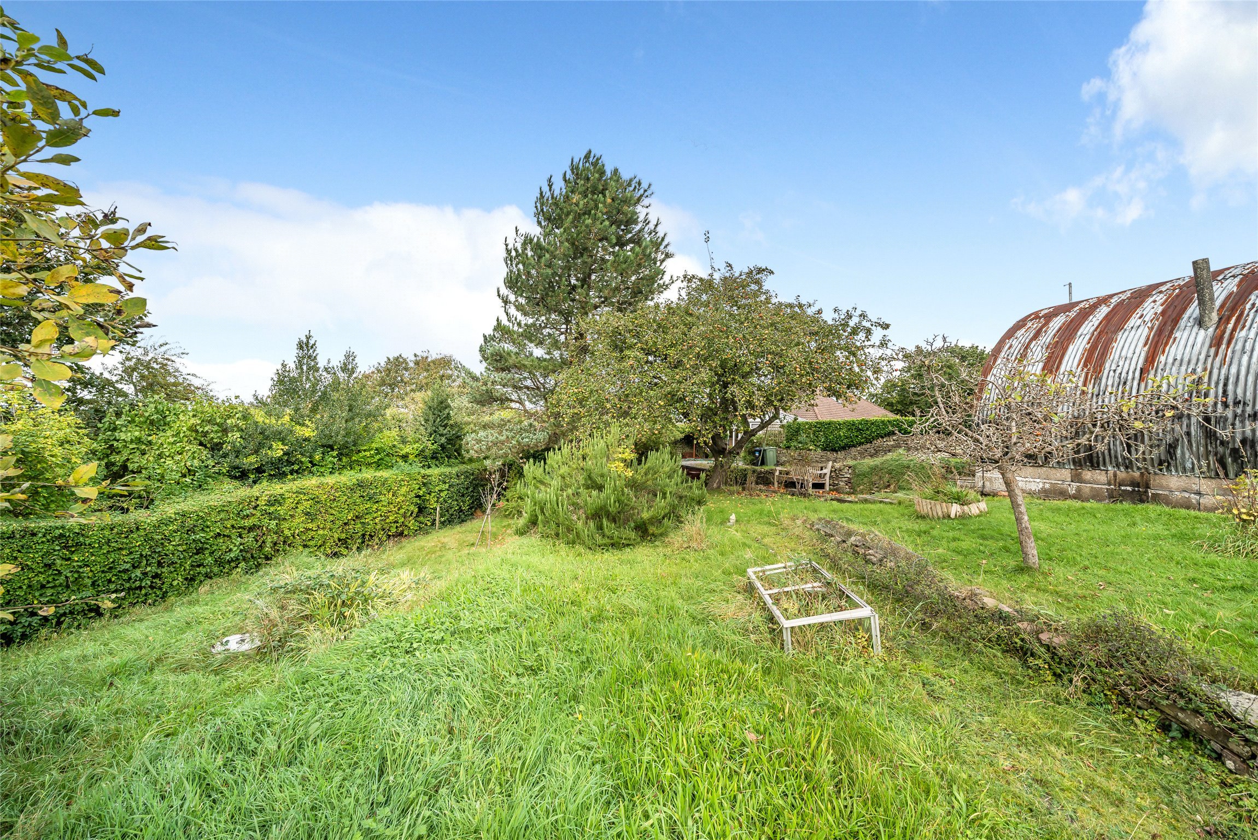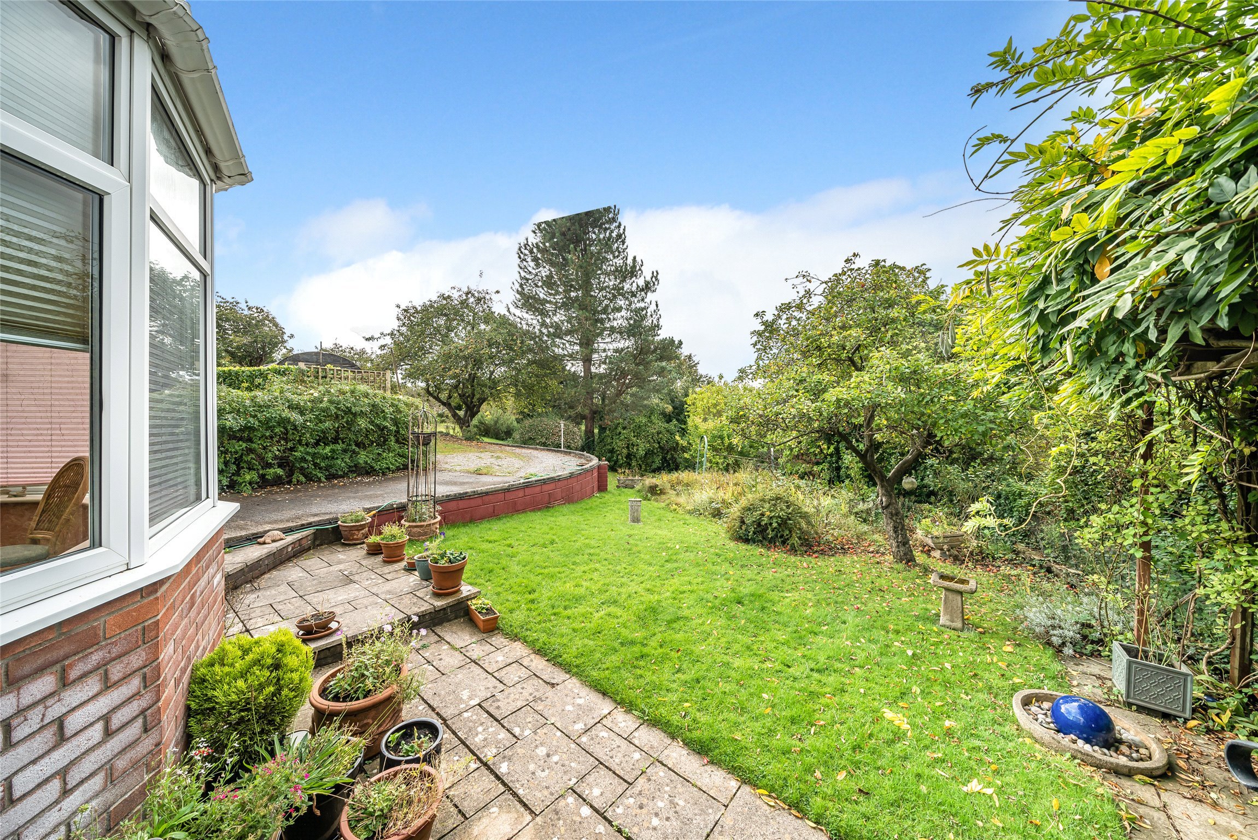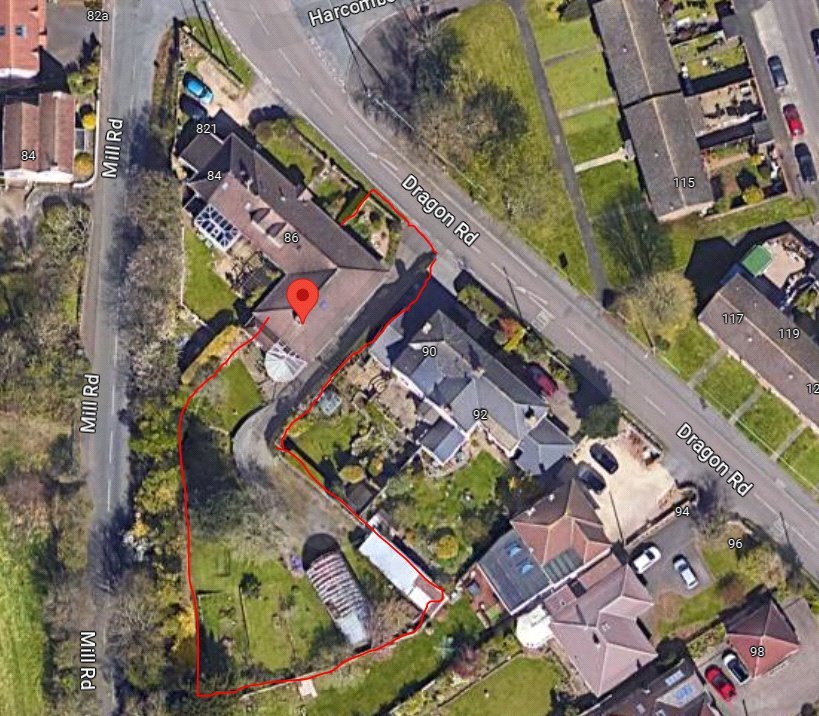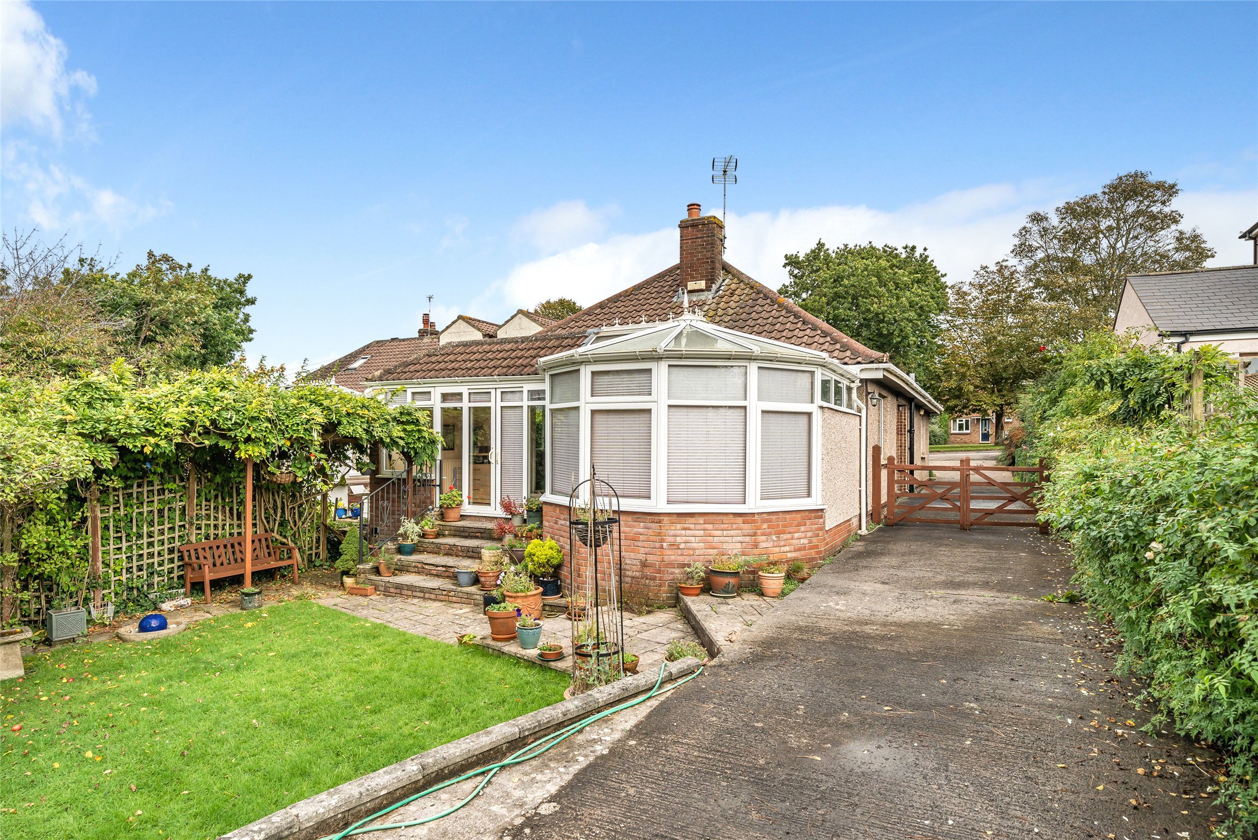
- 3 Bedrooms
- 1 Bathroom
- 2 Receptions
This semi-detached bungalow, was originally designed & built by my vendors family. At first it belonged to my vendors grandparents & then by my vendors parents. But now it`s being marketed for the first time in its history. As in the strapline, the reason my vendors family retained the property for nearly seven decades is because of the properties flexibility, with its accommodation, with the potential of the property to go up, back or to the side (subject to the right planning). The locality, nicely positioned within the village for easy access to the shops, the countryside, schools, social gatherings and the wider area as well. This property is for sale by Modern Method of Auction powered by iamsold LTD - Starting Bid Reservation Fee
As you pull onto the driveway, which runs nicely along the side of the property and then round to the rear, this is where parking can be found along with the garage and garden. With the front door to the side & the kitchen door to the front you have a choice of access into the property. As you step into the entrance porch and hallway, all the principal accommodation is nicely set off of the entrance hallway. The lounge is to the rear, a nicely squared room, ideal for the family to gather and relax in. With a side aspect window and double doors leading into the conservatory. The conservatory sits perfectly overlooking the rear garden. A practical and functional room, that offers you the break and space between the house and garden. Starting at the front of the property is the kitchen/breakfast room. A dual aspect room, that allows guests to sit and relax while catching up on the day’s events or while the children are doing their homework when dinner is being prepared. The master bedroom is to the front. A nicely appointed room that offers space and practicality. The second bedroom sits just behind the master bedroom, a side aspect room that is a practical double room. The third bedroom sits at the rear. Like the other bedrooms it’s a double room, but has the flexibility of being a home office, hobby/craft room or as a secondary lounge. The four piece bathroom rounds off the ground floor accommodation. The loft, runs the entire length of the property, it has a velux window & with the right imagination and planning could become additional accommodation. Outside. The driveway leads nicely alongside the property, through gated access to the parking and garage at the rear. The garden is several parts, with a patio area directly behind the conservatory, this leads onto the lower section of the garden, this is laid to lawn with a selection of mature trees. The upper section is again laid to lawn with a selection of fruit trees, brick built storage & green house, as well as the parking and Nissen hut garage. The property is currently going through probate & is being sold with No Onward Chain. This property is for sale by Modern Method of Auction powered by iamsold LTD - Starting Bid £ Reservation Fee If considering buying with a mortgage, inspect and consider the property carefully with your lender before bidding. A Buyer Information Pack is provided. The buyer will pay £300.00 including VAT for this pack which you must view before bidding. The buyer signs a Reservation Agreement and makes payment of a non-refundable Reservation Fee of 4.50% of the purchase price including VAT, subject to a minimum of £6,600.00 including VAT. This is paid to reserve the property to the buyer during the Reservation Period and is paid in addition to the purchase price. This is considered within calculations for Stamp Duty Land Tax. Services may be recommended by the Agent or Auctioneer in which they will receive payment from the service provider if the service is taken. Payment varies but will be no more than £450.00. These services are optional.
