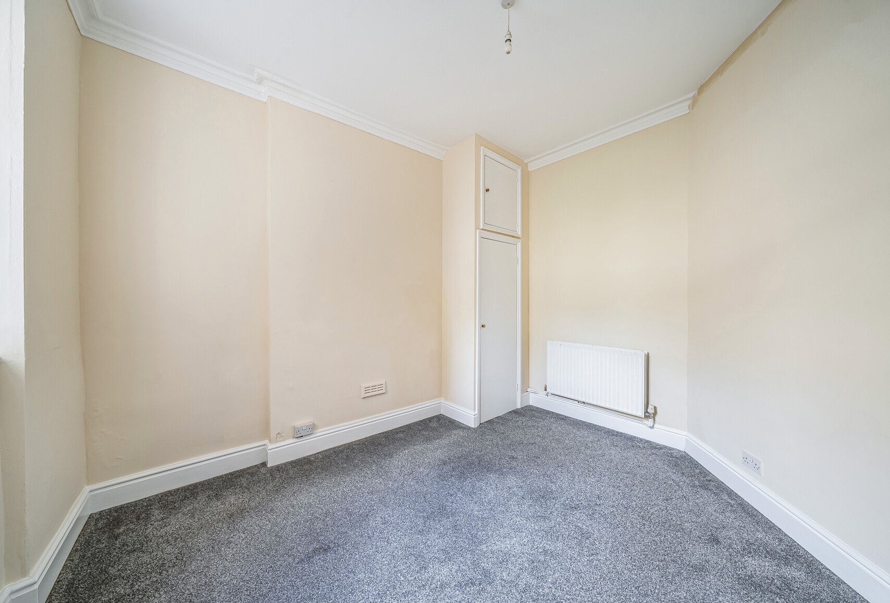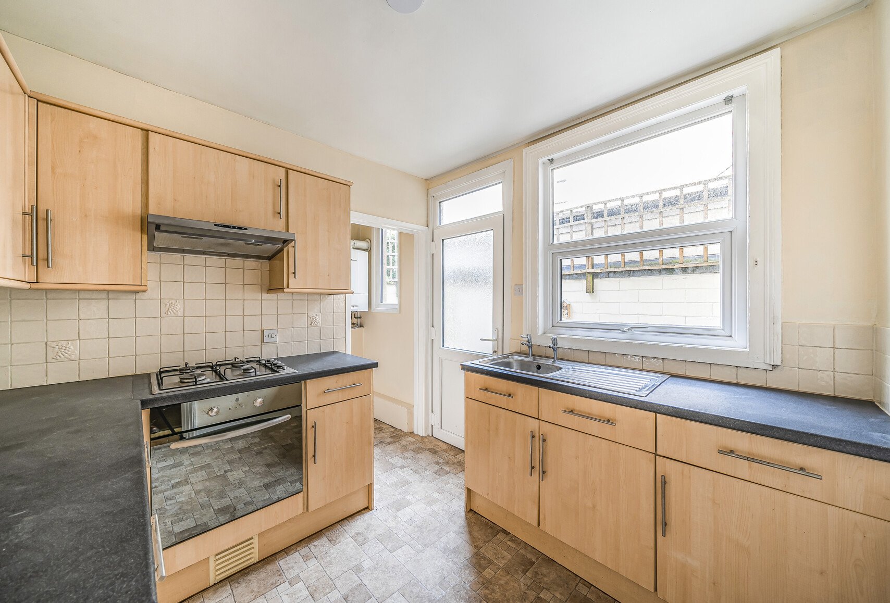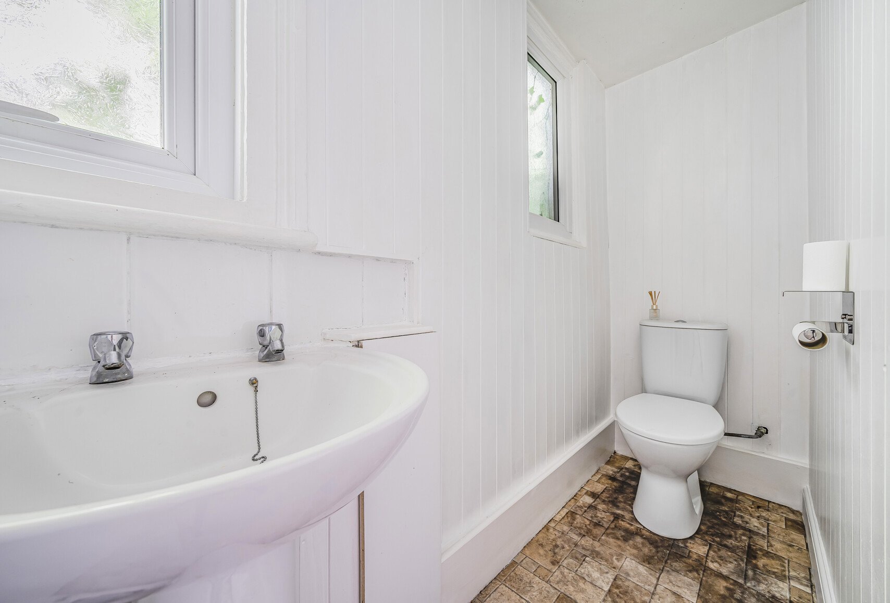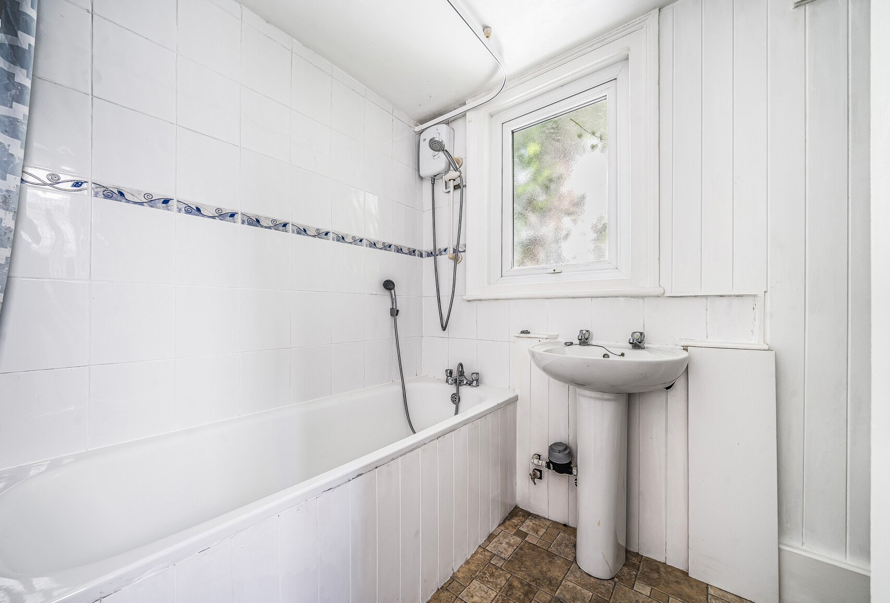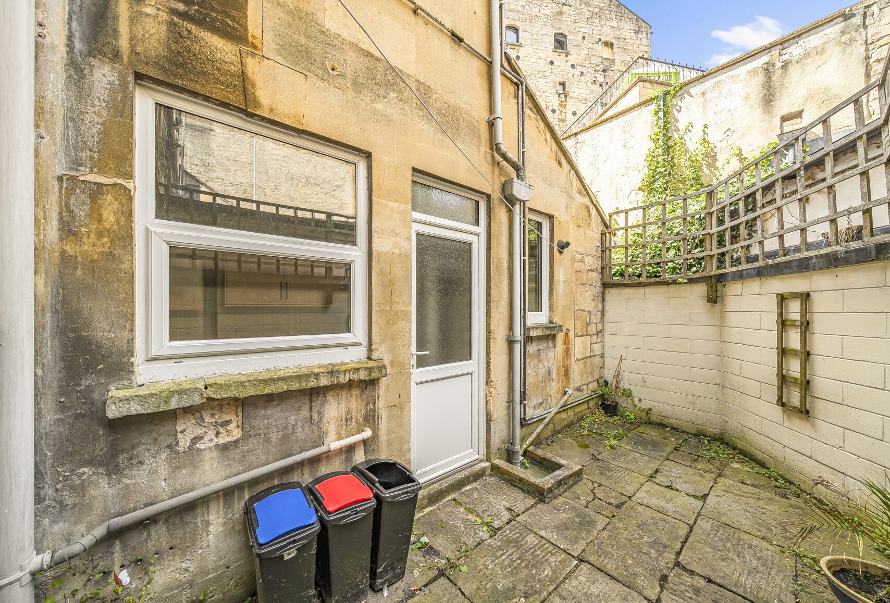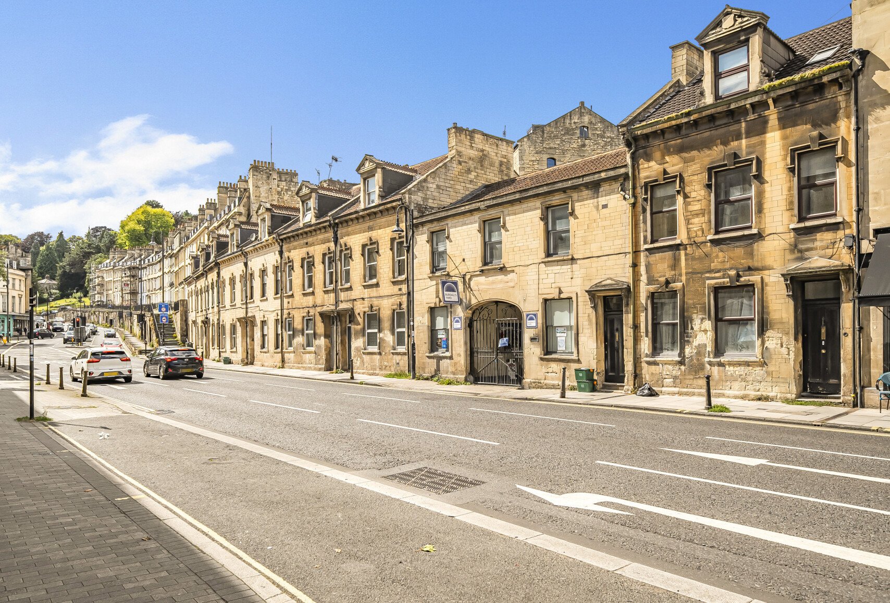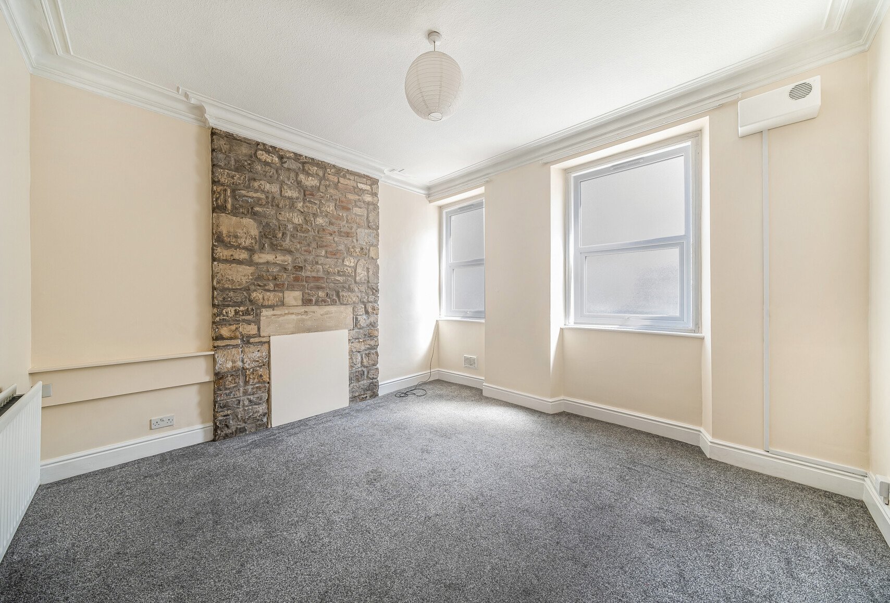
- 1 Bedroom
- 1 Bathroom
- 1 Reception
As you step into the communal hallway, the entrance to the apartment is immediately to your right. Upon entering, you'll find the living room to the right, featuring high ceilings, a striking stone accent wall, a fireplace, and two windows with magnetic secondary glazing, allowing for plenty of natural light. Continuing through the hallway, there is a handy storage cupboard on the left, and to the right, you’ll find the double bedroom, which includes a fitted storage cupboard and a window offering views of the courtyard garden. From the hallway, you’re led into the well-appointed kitchen, complete with an integrated oven and hob, and ample space for additional appliances. Moving straight ahead, there is a utility area, which also houses the combination boiler. Off the utility space is the bathroom, conveniently tucked away to the left. Finally, just off the kitchen, a door leads out to the private courtyard garden, an ideal spot for potted plants, as well as a table and chairs for o
As you step into the communal hallway, the entrance to the apartment is immediately to your right. Upon entering, you'll find the living room to the right, featuring high ceilings, a striking stone accent wall, a fireplace, and two windows with magnetic secondary glazing, allowing for plenty of natural light. Continuing through the hallway, there is a handy storage cupboard on the left, and to the right, you’ll find the double bedroom, which includes a fitted storage cupboard and a window offering views of the courtyard garden. From the hallway, you’re led into the well-appointed kitchen, complete with an integrated oven and hob, and ample space for additional appliances. Moving straight ahead, there is a utility area, which also houses the combination boiler. Off the utility space is the bathroom, conveniently tucked away to the left. Finally, just off the kitchen, a door leads out to the private courtyard garden, an ideal spot for potted plants, as well as a table and chairs for outdoor relaxation.


