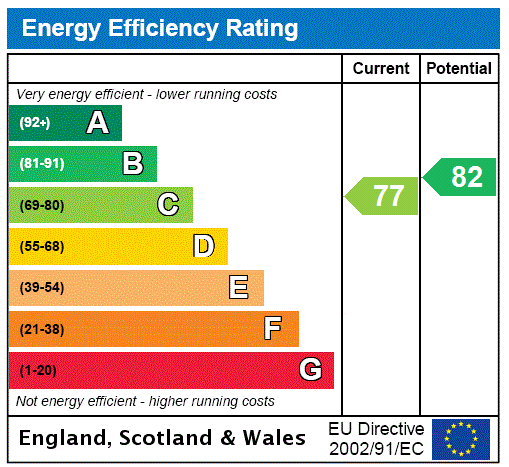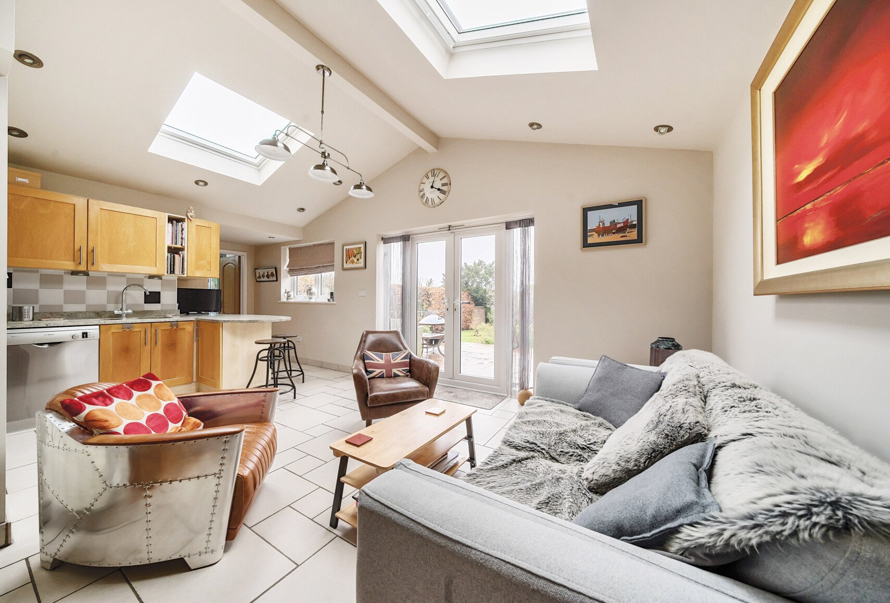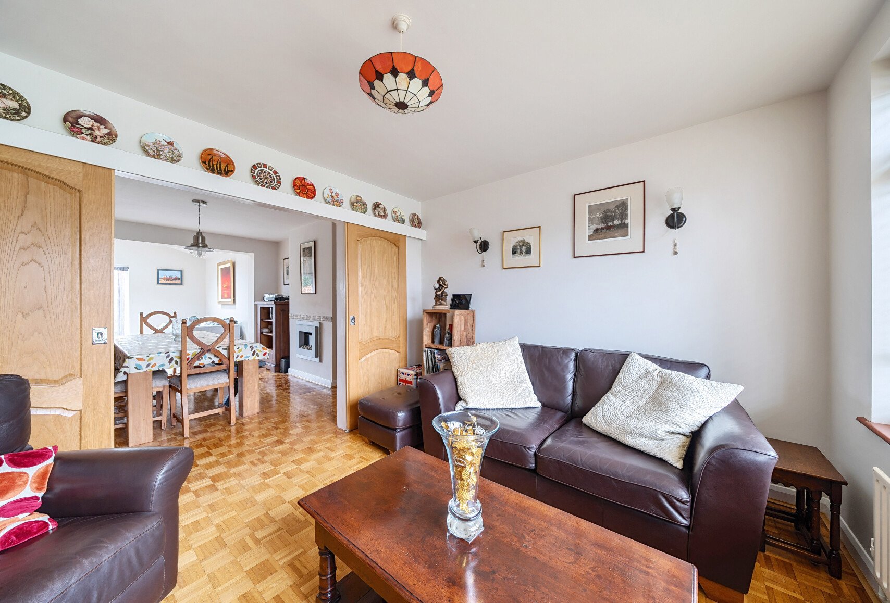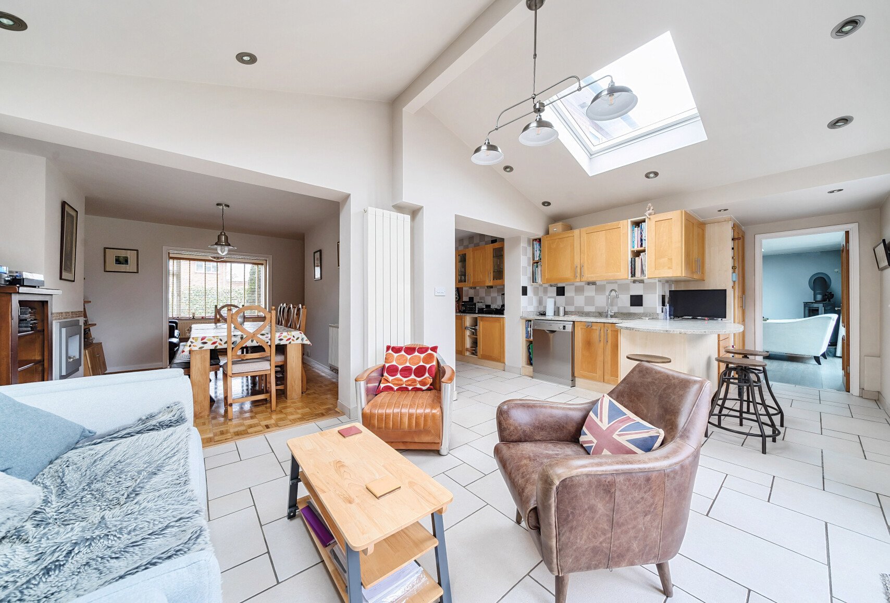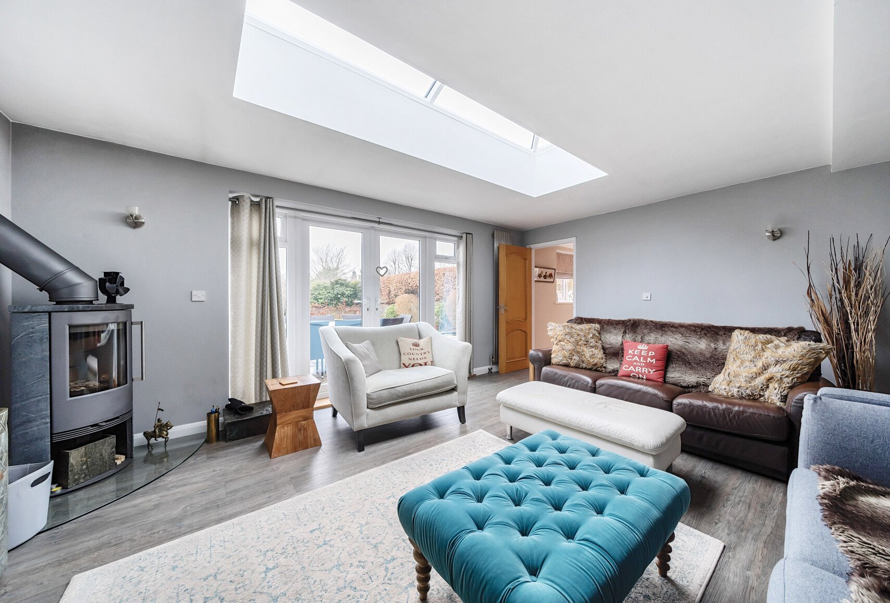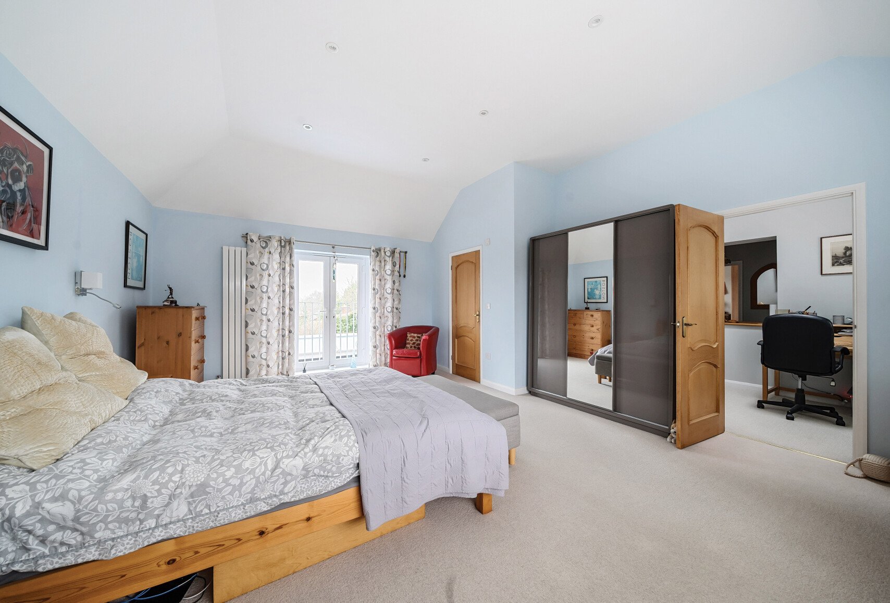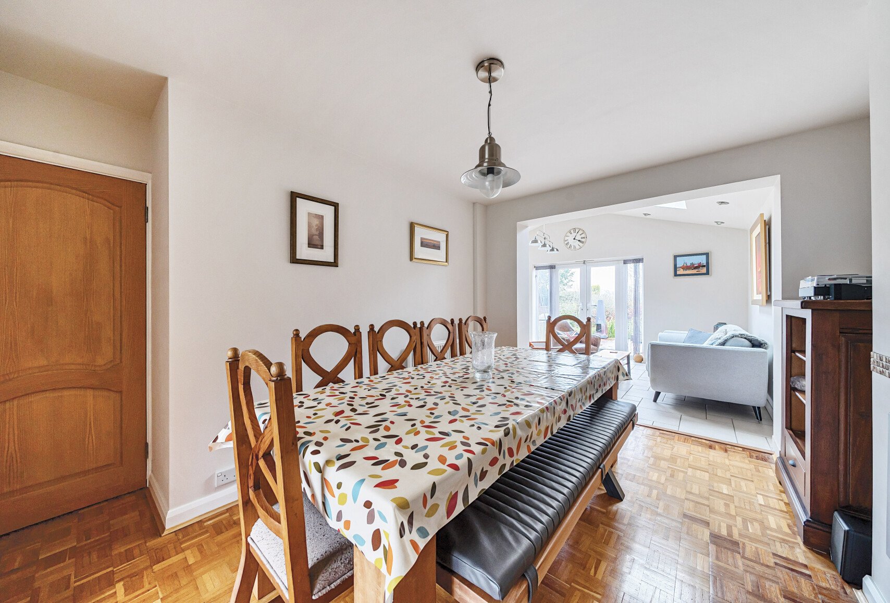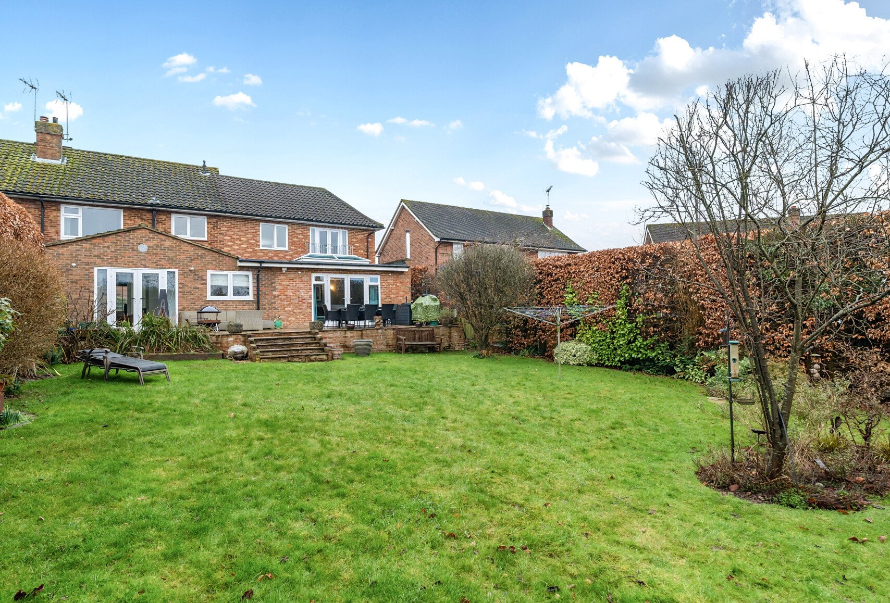
- 4 Bedrooms
- 2 Bathrooms
- 4 Receptions
A deceptively spacious, four bedroom, four reception property presented in excellent decorative order throughout. The generously proportioned accommodation flows on entering into a hallway opening into a reception room currently used as gym. There is a sitting room to the front that opens into a dining room this in turn leads into an impressive 23'4 x 11' Breakfast room with heated underflooring and a vaulted ceiling. The open plan kitchen leads off and has granite worktops and integrated oven and gas hob, additionally there is a spacious utility and cloakroom. Completing the accommodation downstairs is a 17'1 x 14'1 family room with a contemporary wood burner and french doors onto the terrace. Upstairs is a spacious landing, four good bedrooms, the main measuring 18'3 x 15'5 with an ample sized en-suite and a family bathroom. Outside to the rear is a large raised terrace onto the generous garden and to the front a paved driveway offering ample off road parking and a garage.
A deceptively spacious, 4 bedroom, (master with en-suite) 4 reception property presented in excellent decorative order throughout. The property offers well planned and generously proportioned accommodation with the Hallway opening into a reception room currently used as gym. There is a sitting room to the front with wood block flooring that opens into a dining room where the wood block flooring continues. This in turn leads into an impressive 23'4 x 11' Breakfast room with heated underflooring and a vaulted ceiling and french doors onto the rear terrace. The open plan kitchen leads off and has granite worktops and integrated oven and gas hob. There is a spacious utility off with a cloakroom. Completing the accommodation downstairs is a 17'1 x 14'1 family room with a contemporary wood burner and large ceiling lantern window together with french doors onto the terrace, making the room bright and airy. Upstairs is a large landing that is currently used as a study area and 4 good bedrooms, the master measuring 18'3 x 15'5 with a juliet balcony offering a pleasant aspect to the rear. There is a good sized en-suite with a walk in shower and his and hers hand basins. The additional 2 double bedrooms both benefit from having built in wardrobes. Outside is a paved front driveway with ample off road parking leading to the garage and to the rear a 78'9 x 52.6 mostly lawned garden and a full length paved rear terrace with a westerly aspect that is perfect for evening al-fresco dining.

