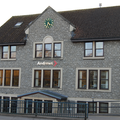Paddock Rise, Nailsea, Bristol, Somerset, BS48
Asking price £450,000- 2 Beds
- 2 Bathrooms
PRICE JUST REDUCED!
The final home remaining at Paddock Rise.
Ready to move into now.
This TWO DOUBLE BEDROOM, SEMI DETACHED BUNGALOW 813 sq ft is the last plot for sale on the popular Paddock Rise development from developer Woodstock Homes on the edge of Nailsea in North Somerset. Contact us today to discuss how this could be your next home!
Call today to book your viewing of the FINAL HOME remaining on this exclusive development of only 14 homes.
Paddock Rise is a small development designed with you in mind! Set on a gentle incline, to one side of this popular location are stunning acres of rolling North Somerset countryside making you feel like you have the best of both worlds - relaxed living whilst having easy access to the public transport, high end supermarkets, independent shops, quality cafes and eateries that Nailsea has to offer.
The Beverley is a fabulously stylish two double bedroom semi-detached bungalow (813 sq ft), designed with a practical layout. There are only 2 plots of this house type available in Paddock Rise and both are located in an enviable position on the development. The spacious hallway welcomes you inside and provides access to bedrooms 1 and 2 which are both doubles, along with the family bathroom and handy storage cupboard. A fantastic feature of Bedroom 1 is the beautiful ensuite shower room along with walk in storage cupboard.
To the other side of the hallway, the property opens into a beautiful open plan kitchen/dining and sitting area. The kitchen is a useful 'U' shape that offers plenty of storage and worktop area for all your culinary creations.
Beyond the kitchen you'll find the attractive sitting area providing plenty of space for your furniture with access to the patio via double doors. Windows to either side of the patio doors offer even more light in this spacious room. An area for a dining table is also provided.
Externally The Beverley plot 2 has a small patio area and tandem parking for two cars.
Regarding Woodstock Homes renowned inclusive specification, this house style benefits from a block paved off street parking, car charging point, and an exciting inclusive kitchen specification including quartz worktops, induction hob, fitted double oven, washer/dryer, integrated dishwasher and integrated 70/30 fridge/freezer. You'll also find natural oak finished internal doors with brushed chrome ironmongery, high performance front door with chrome fittings and external lights along with an outside tap. Broadband is provided via a fibre connection enabling great connectivity for your new home.
Everything you could need is provided in and around the compact town centre of Nailsea. You'll also discover good primary and secondary schooling options within a mile of your front door along with Backwell and Nailsea train station situated less than 1 mile away making commuting for business or pleasure a breeze.
For getting away from it all and unwinding, within a mile of the development you'll discover Backwell Lake nature reserve. A simply fabulous place to re connect with nature after a long day.
Nailsea also benefits from a popular farmer's market along with a craft market bringing you the artisan produce you love.
Whether for everyday practicalities like doctors, dentists or the weekly shop, to treating yourself to a bite to eat and a coffee whilst out and about, Nailsea should certainly make your shortlist of great locations for consideration.
Agents note:
Disclaimer - Some image's used have been virtually staged.
CGI's, photographs, floorplans and site plans are for illustrative purposes only and finishes and specification may vary. Some photography shows example showhomes from previous developments. For more information regarding individual plots and availability, please contact the sales team. Estate fees estimated to be £37.46 per month per plot. Council tax charges TBC.
Location
Useful calculators
The monthy payment is shown as a guide only.
The actual
amount you will have to pay each month could be more or
less than this figure.














