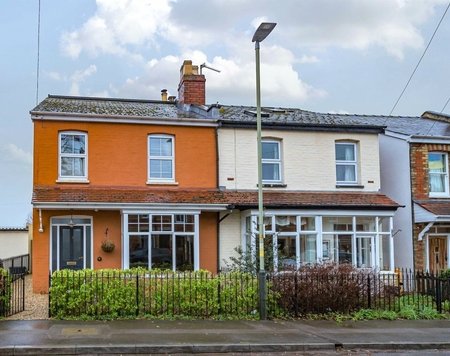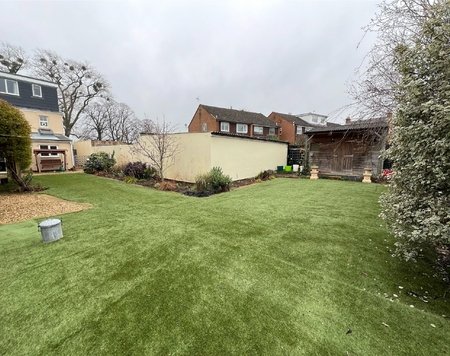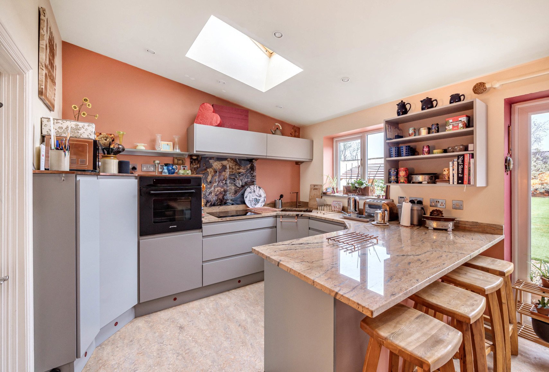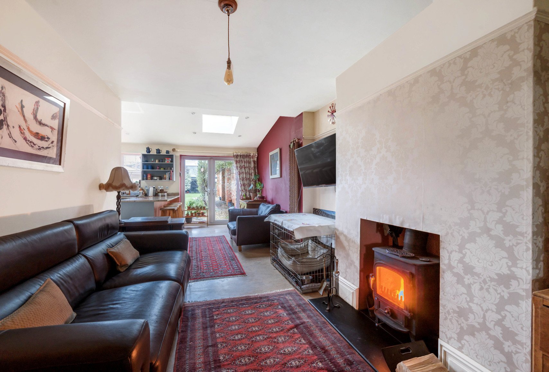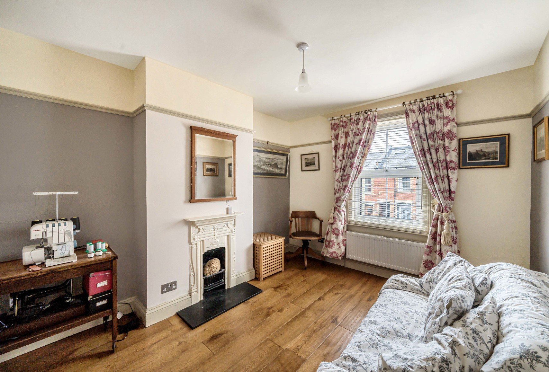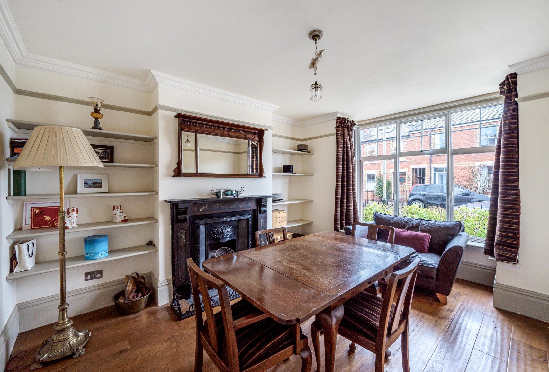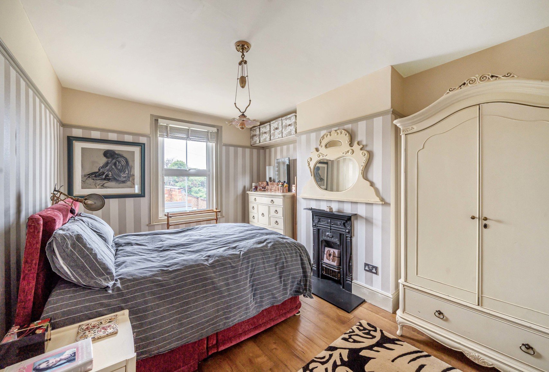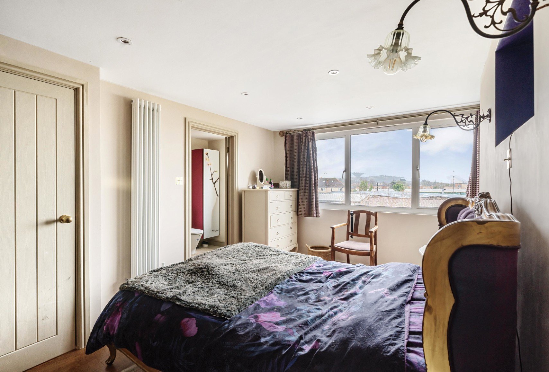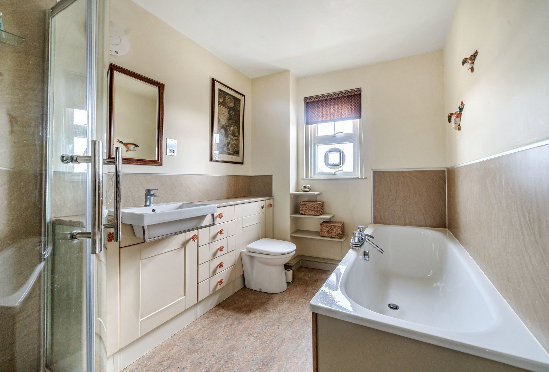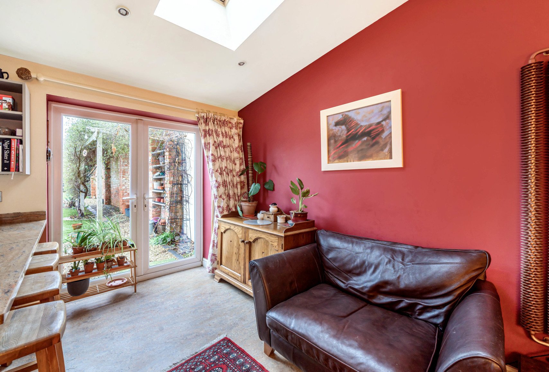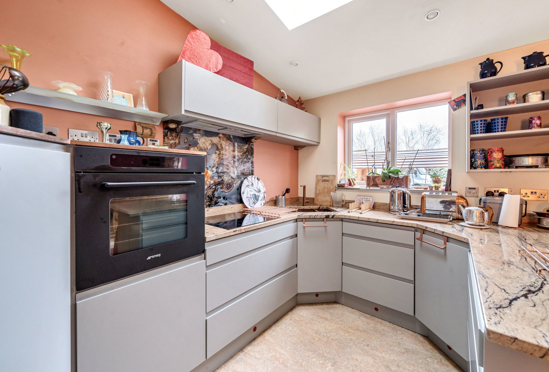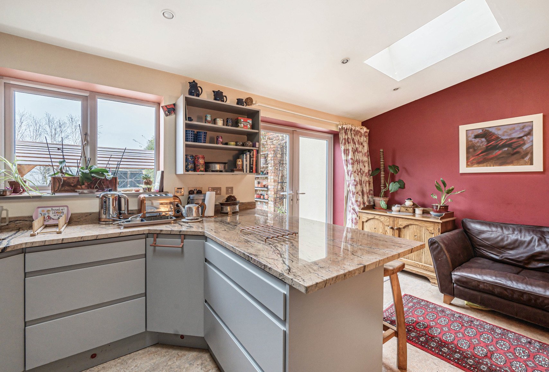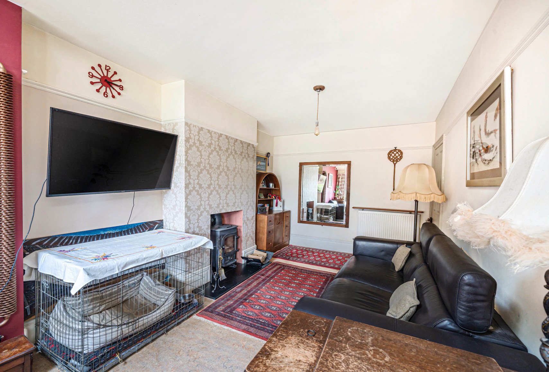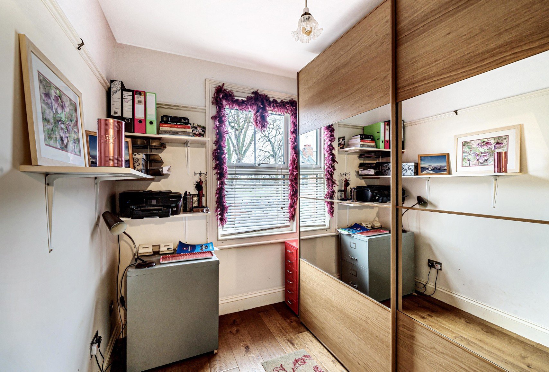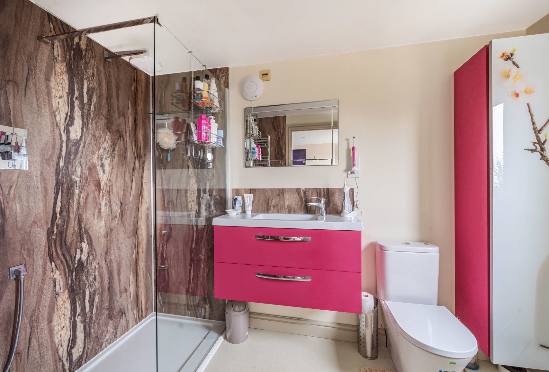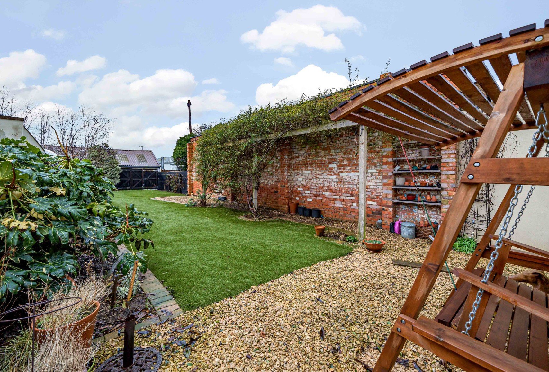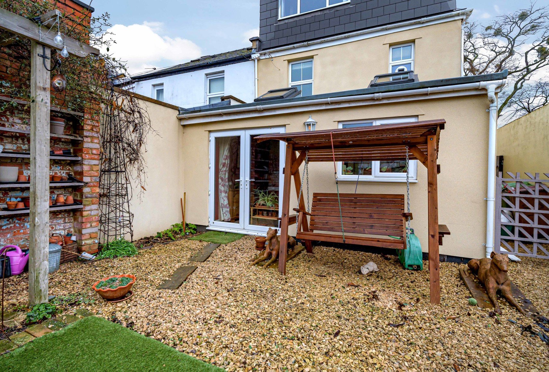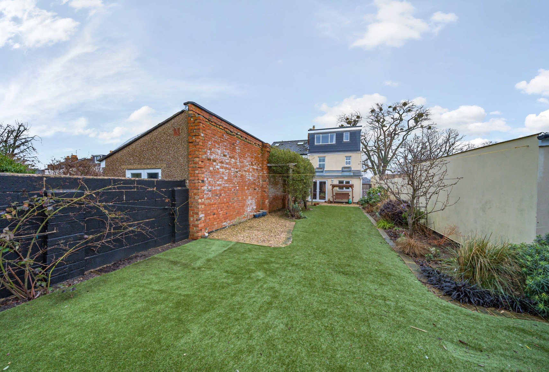Asquith Road, Cheltenham, Gloucestershire, GL53
Offers in the Region of £660,000 sold- 4 Beds
- 2 Bathrooms
- 2 Receptions
This four-bedroom semi-detached residence is situated at the end of the cul-de-sac, boasting a prime location near Naunton Park Primary School and in close proximity to the Bath Road.
The accommodation in this characterful home briefly comprises, an art nouveau style entrance hallway with Oak flooring, front dining room with feature bay window and fireplace, a convenient downstairs WC, a sitting room which enjoys a feature fireplace with Clearview stove/wood-burner and an opening to the kitchen. The modern kitchen brags a 'Prada' granite work surfaces, breakfast bar and a range of modern appliances including a Fisher Paykel drawer dishwasher, Smeg oven and an induction hob with a concealed extractor. The utility room, equipped with an American-style fridge/freezer, Bosch washing machine, Bosch boiler and a Sheila-Maid clothes airer. Both kitchen and utility room have Marmoleum flooring. French doors lead to the garden.
On the first floor are three bedrooms each retaining original fireplaces and the modern bathroom also enjoys a separate shower unit.
Additional stairs lead to the second floor loft room with views of Leckhampton Hill. This double room has a column radiator with open storage behind the bed. The modern en-suite feature a walk-in shower, towel rail and a Sanijura sink unit with a tall storage cupboard of which the door doubles as a programmable electric heater.
The privately enclosed, L-shaped rear garden is southwest facing, features Namgrass artificial grass. A garden/summer room is equipped with power, currently used for storage.
Location
Useful calculators
The monthy payment is shown as a guide only.
The actual
amount you will have to pay each month could be more or
less than this figure.
