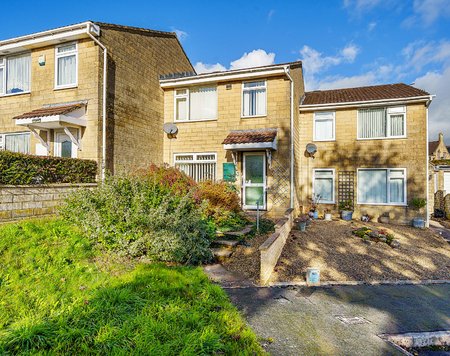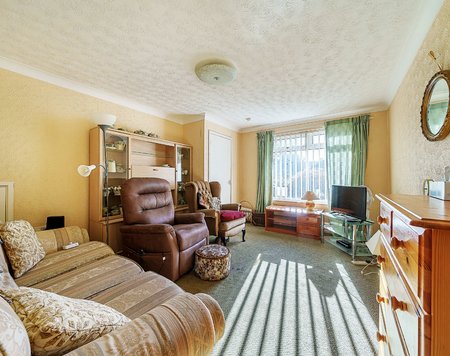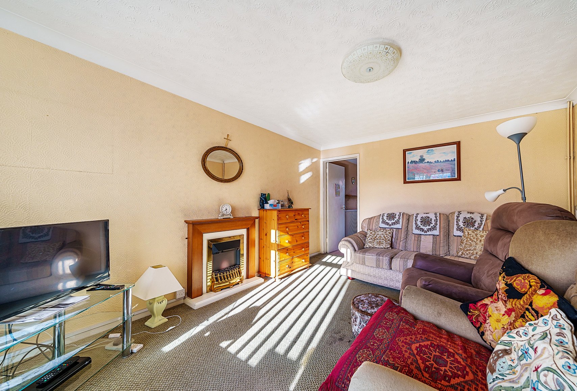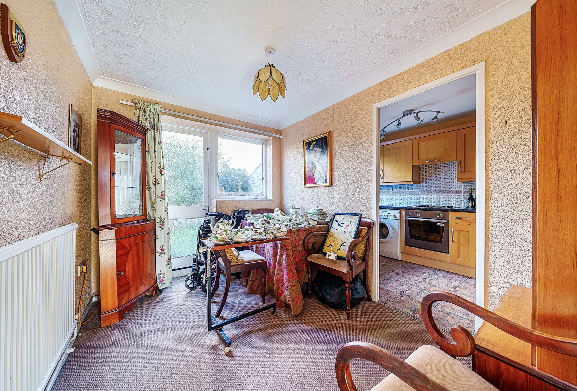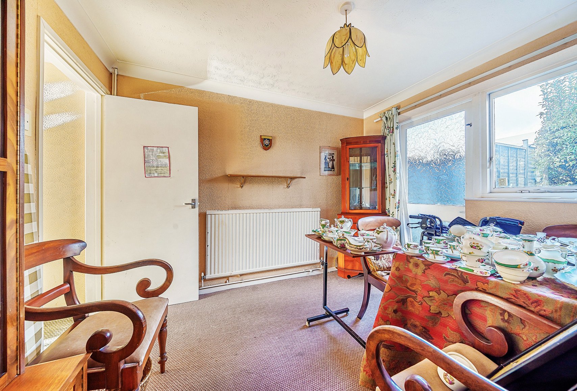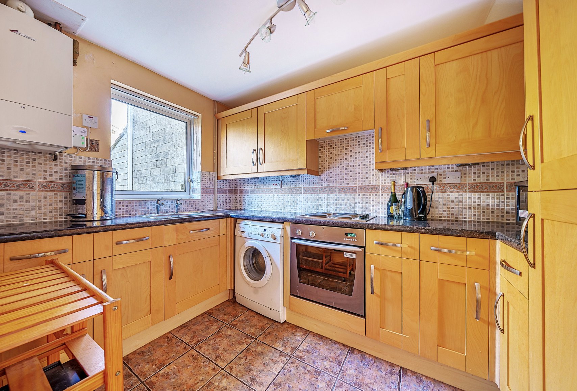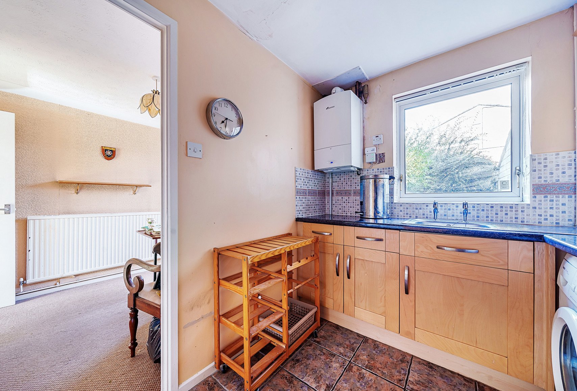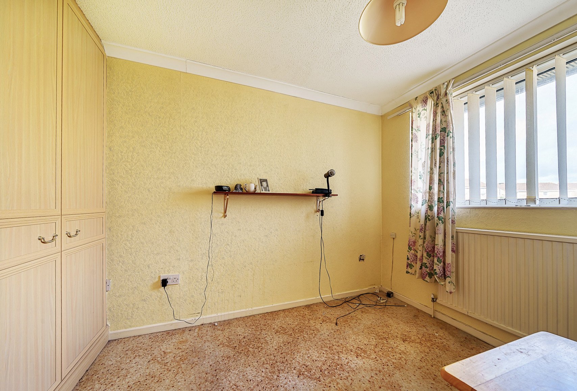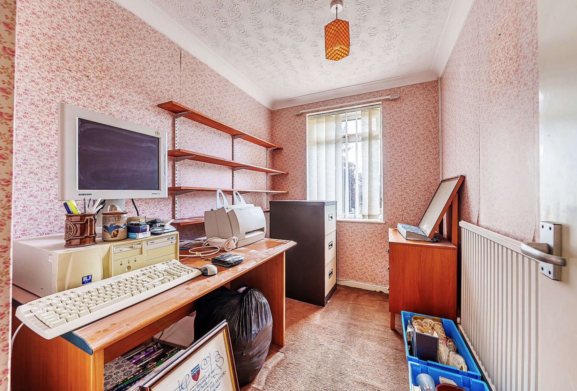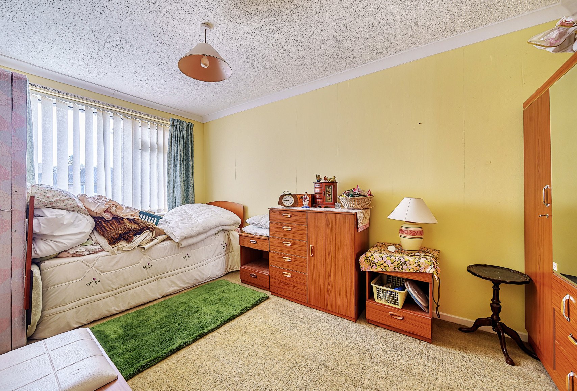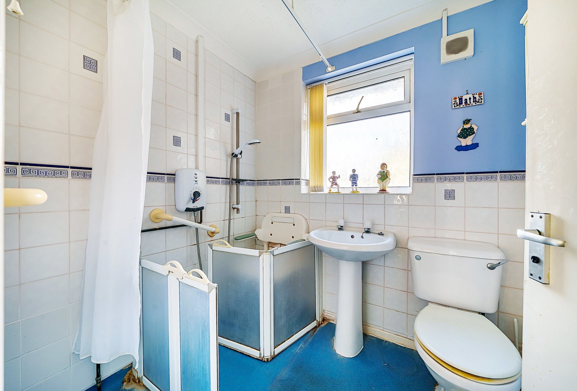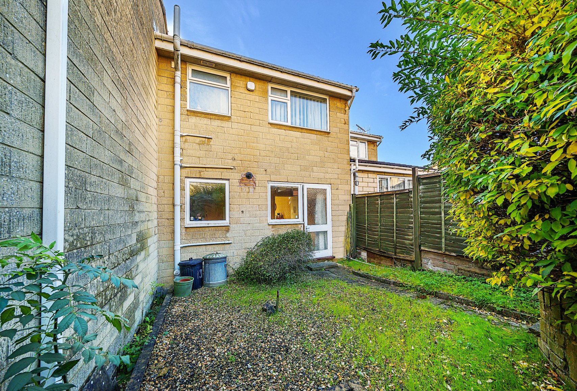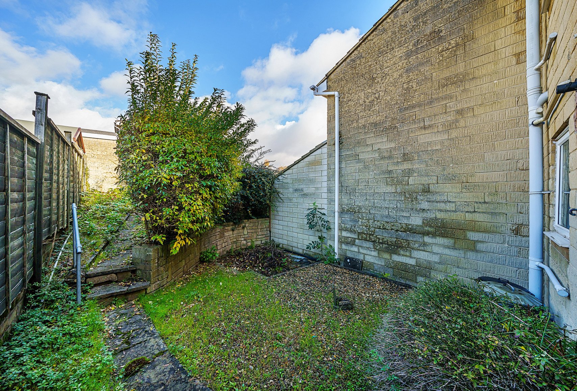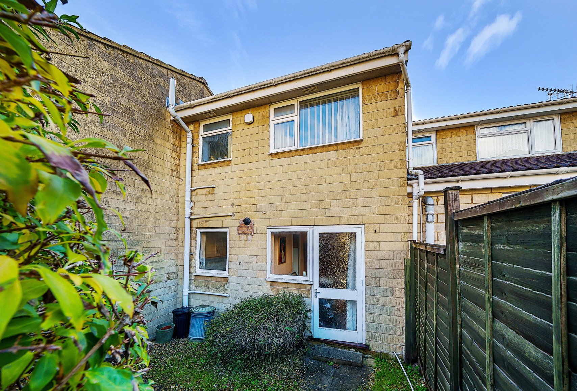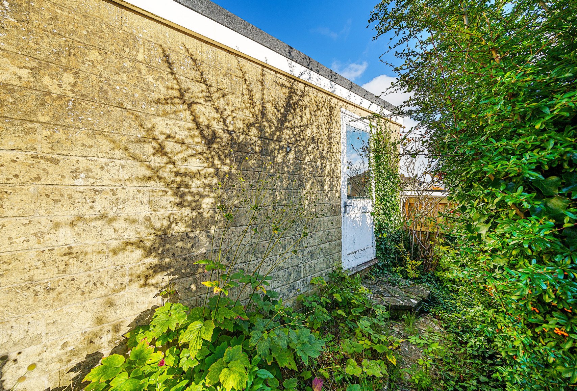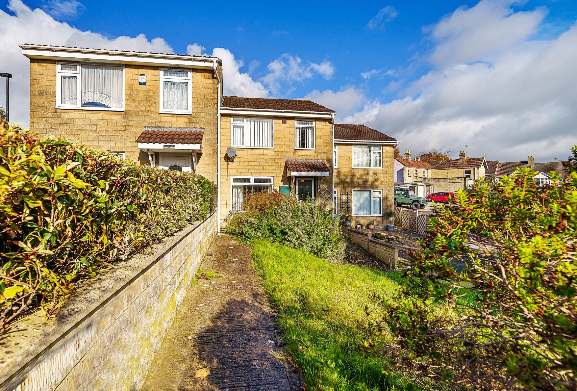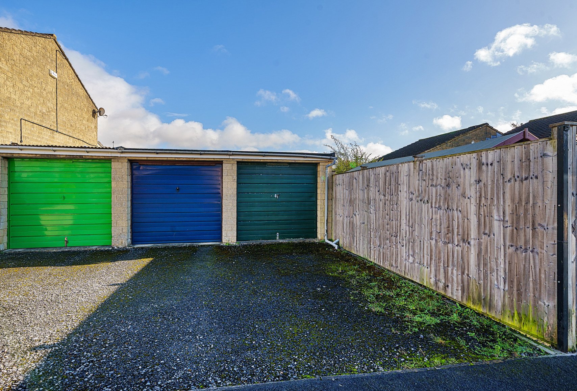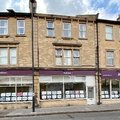Blackmore Drive, Bath, Somerset, BA2
Offers in Excess of £290,000 sstc- 3 Beds
- 1 Bathroom
- 2 Receptions
A three bedroom terraced home, located within a popular cul-de-sac with a garage and courtyard garden, being sold with no onward chain.
The ground floor comprises of the sitting room, dining room and kitchen. The living room can be found at the front of the property with the focal point being a feature fireplace, it measures 14ft 11’’ by 11ft 6’’ making it a spacious entertaining space. Following on from this, there is a dining room from which you can access the garden to the rear of the property. The kitchen has floor to ceiling cupboard space with some integrated appliances and space for white goods.
On the first floor, bedroom one can be found to the front of the property and is a large double measuring 14ft 2’’ by 9ft. Bedroom two is another double bedroom, it has built in storage and overlooks the garden. Bedroom three is a single size and could alternatively be used as an office. The family bathroom can also be found on this floor, it has previously been converted into a wet room.
Externally, the garden is sets the property back from the road of the cul-de-sac at the front of the property. The rear garden space is currently a courtyard and in fact is easy to maintain. This property also benefits from a garage with additional parking space in front.
Location
Useful calculators
The monthy payment is shown as a guide only.
The actual
amount you will have to pay each month could be more or
less than this figure.
