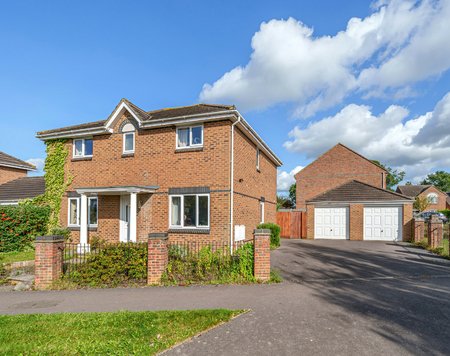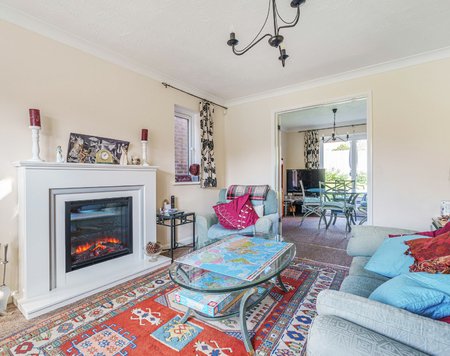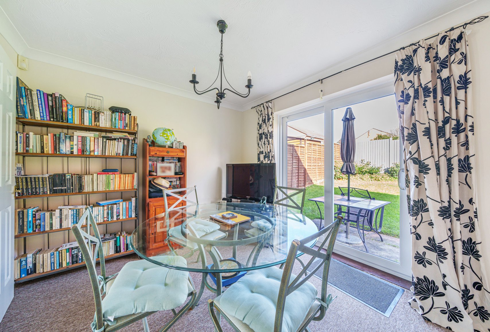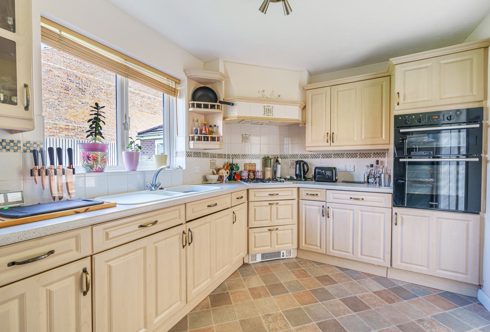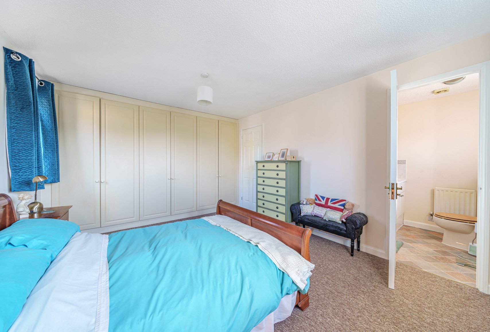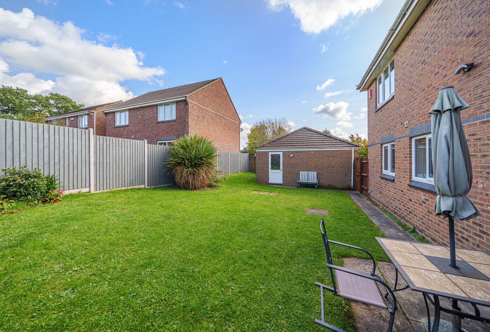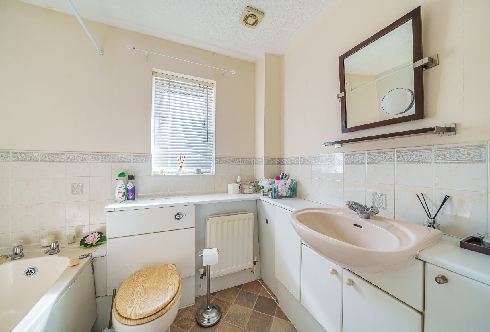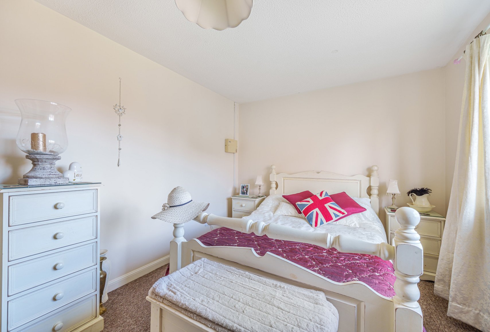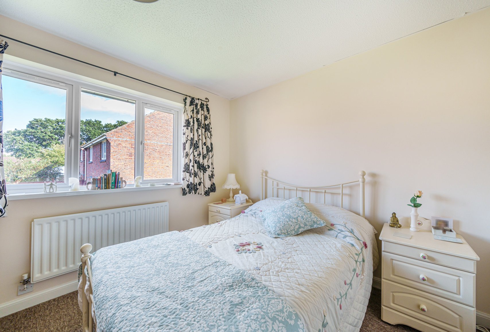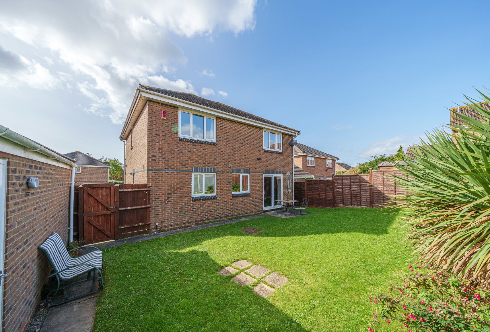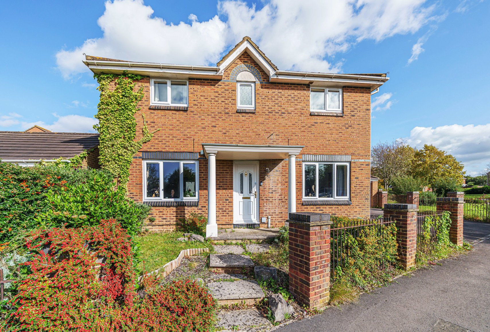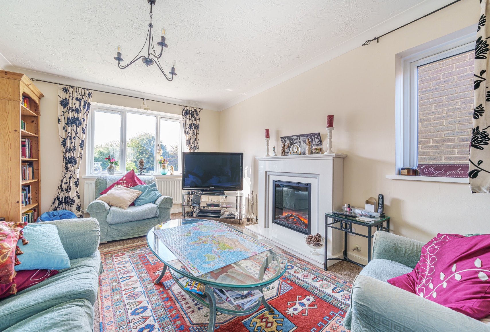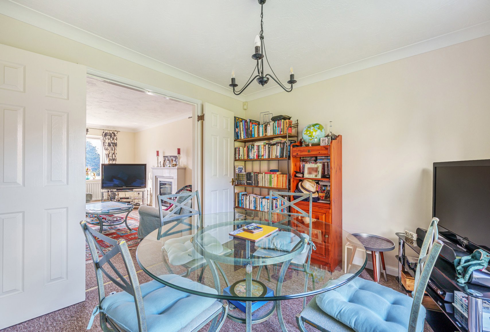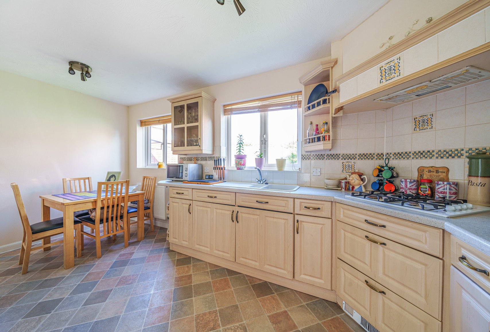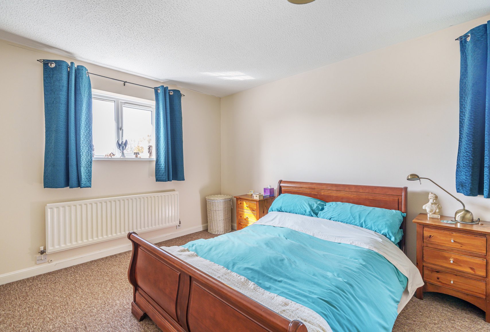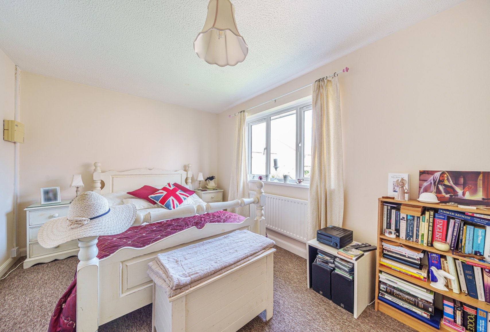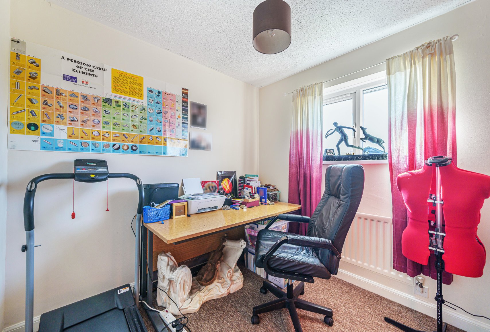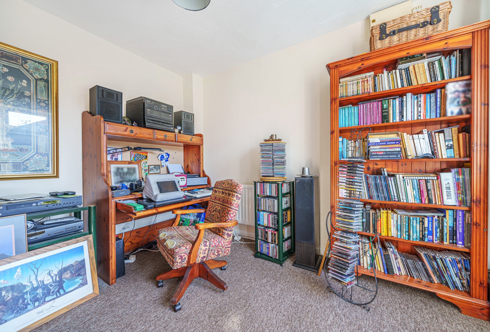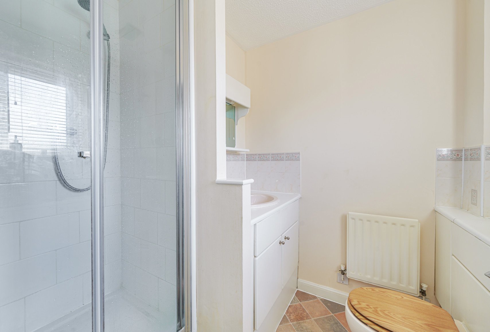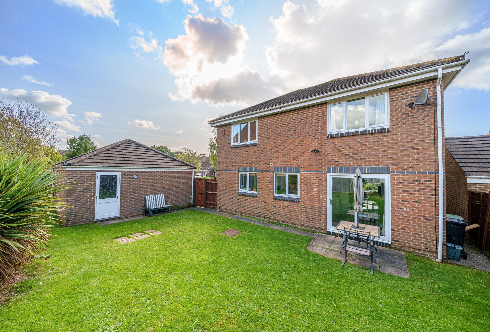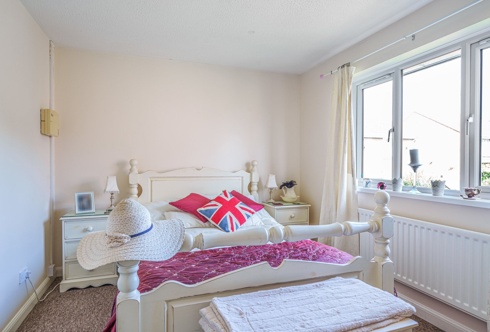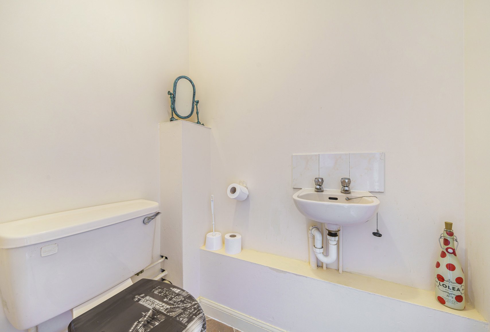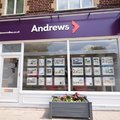[
{
"featureType": "administrative",
"elementType": "all",
"stylers": [
{
"visibility": "simplified"
},
{
"gamma": "1.00"
}
]
},
{
"featureType": "administrative.locality",
"elementType": "labels",
"stylers": [
{
"color": "#9b8a97"
}
]
},
{
"featureType": "administrative.neighborhood",
"elementType": "labels",
"stylers": [
{
"color": "#9b8a97"
}
]
},
{
"featureType": "landscape",
"elementType": "geometry",
"stylers": [
{
"visibility": "simplified"
},
{
"saturation": "-100"
},
{
"hue": "#ff0000"
}
]
},
{
"featureType": "poi",
"elementType": "geometry",
"stylers": [
{
"visibility": "simplified"
},
{
"saturation": "-100"
},
{
"lightness": "80"
}
]
},
{
"featureType": "poi",
"elementType": "labels",
"stylers": [
{
"visibility": "off"
}
]
},
{
"featureType": "poi.attraction",
"elementType": "labels",
"stylers": [
{
"visibility": "off"
},
{
"color": "#9b8a97"
}
]
},
{
"featureType": "road.highway",
"elementType": "geometry",
"stylers": [
{
"visibility": "simplified"
},
{
"color": "#dddddd"
}
]
},
{
"featureType": "road.highway",
"elementType": "labels",
"stylers": [
{
"visibility": "off"
}
]
},
{
"featureType": "road.highway.controlled_access",
"elementType": "labels",
"stylers": [
{
"visibility": "off"
}
]
},
{
"featureType": "road.arterial",
"elementType": "geometry",
"stylers": [
{
"visibility": "simplified"
},
{
"color": "#dddddd"
}
]
},
{
"featureType": "road.arterial",
"elementType": "labels",
"stylers": [
{
"visibility": "off"
}
]
},
{
"featureType": "road.local",
"elementType": "geometry",
"stylers": [
{
"visibility": "simplified"
},
{
"color": "#eeeeee"
}
]
},
{
"featureType": "road.local",
"elementType": "labels.text.fill",
"stylers": [
{
"color": "#ba5858"
},
{
"saturation": "-100"
}
]
},
{
"featureType": "transit.line",
"elementType": "geometry.fill",
"stylers": [
{
"color": "#d6909a"
}
]
},
{
"featureType": "transit.line",
"elementType": "geometry.stroke",
"stylers": [
{
"color": "#ff0000"
}
]
},
{
"featureType": "transit.station",
"elementType": "all",
"stylers": [
{
"visibility": "off"
}
]
},
{
"featureType": "transit.station",
"elementType": "labels.text.fill",
"stylers": [
{
"color": "#ba5858"
},
{
"visibility": "simplified"
}
]
},
{
"featureType": "transit.station",
"elementType": "labels.icon",
"stylers": [
{
"hue": "#ff0036"
}
]
},
{
"featureType": "transit.station.rail",
"elementType": "geometry.fill",
"stylers": [
{
"visibility": "on"
},
{
"color": "#ff0000"
}
]
},
{
"featureType": "transit.station.rail",
"elementType": "geometry.stroke",
"stylers": [
{
"color": "#df4040"
}
]
},
{
"featureType": "water",
"elementType": "geometry",
"stylers": [
{
"visibility": "simplified"
},
{
"color": "#dddddd"
}
]
},
{
"featureType": "water",
"elementType": "geometry.fill",
"stylers": [
{
"saturation": "40"
},
{
"color": "#c3d5e2"
}
]
},
{
"featureType": "water",
"elementType": "labels.text.fill",
"stylers": [
{
"visibility": "on"
},
{
"color": "#7c7c7c"
}
]
}
]
