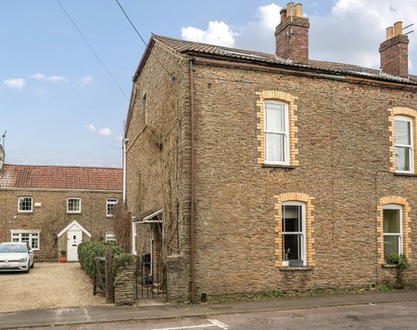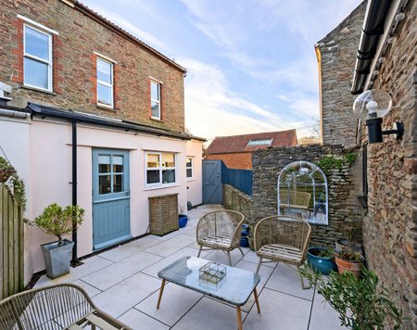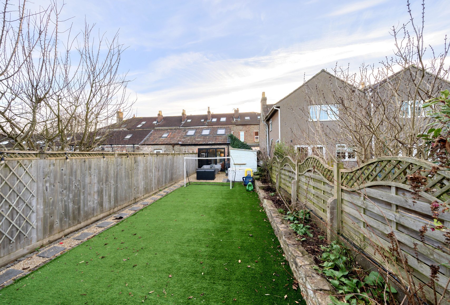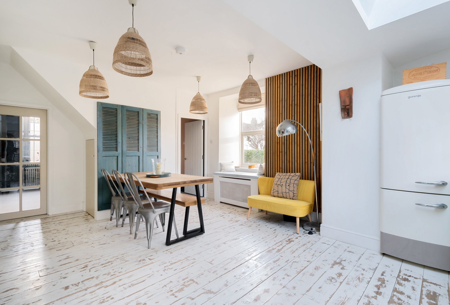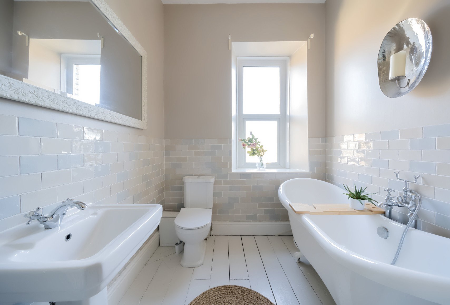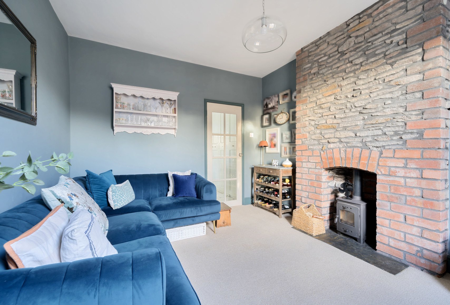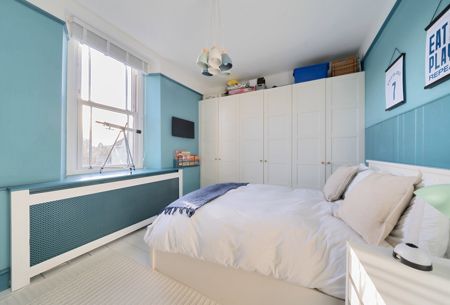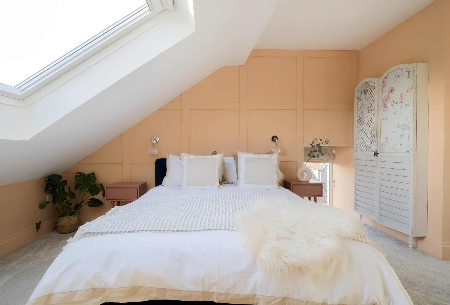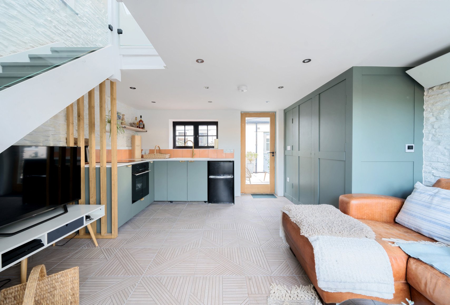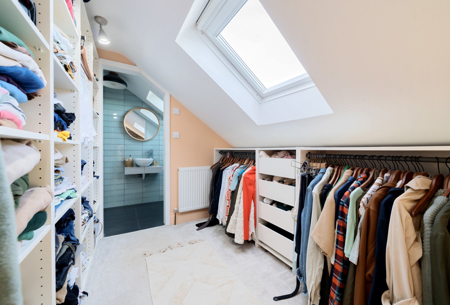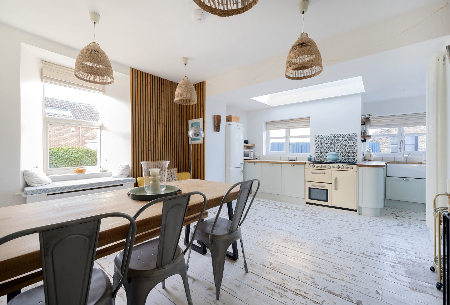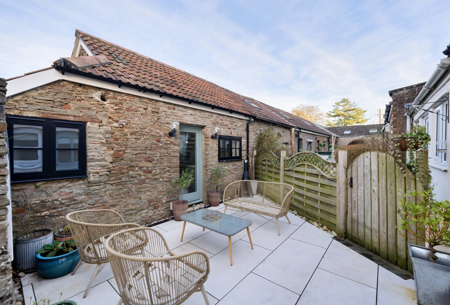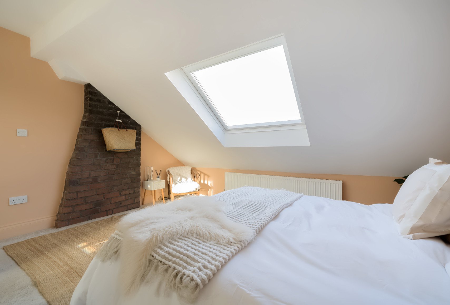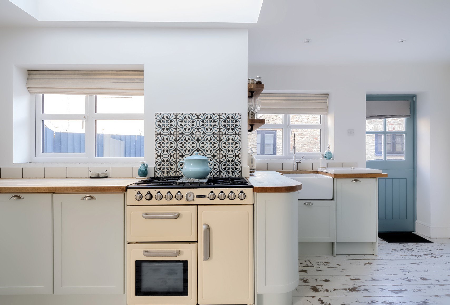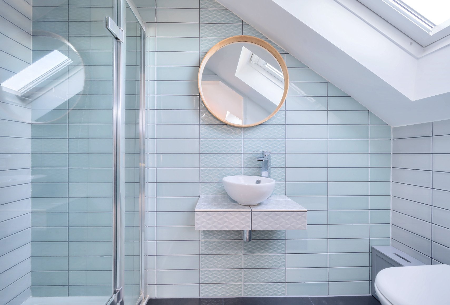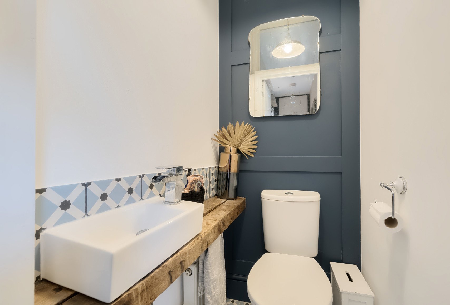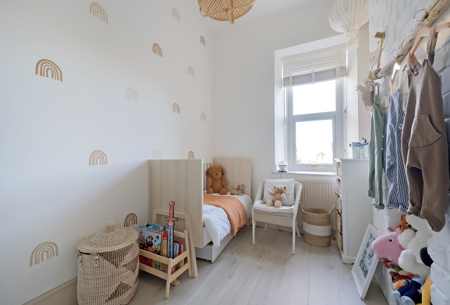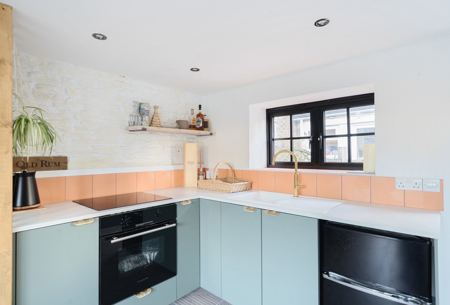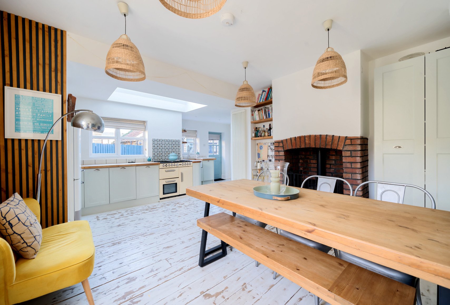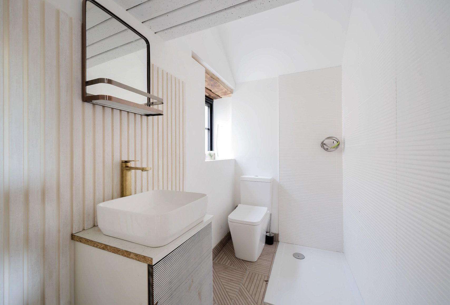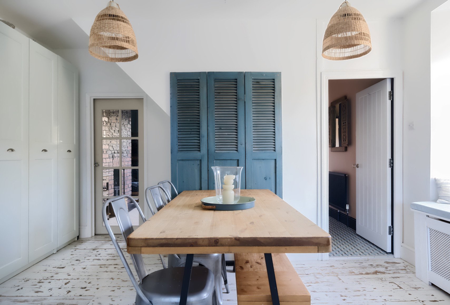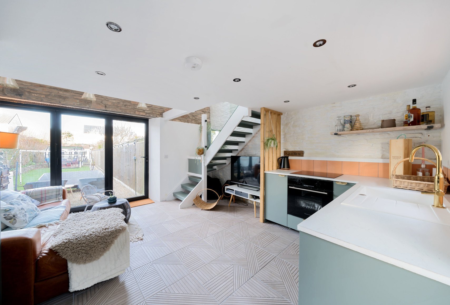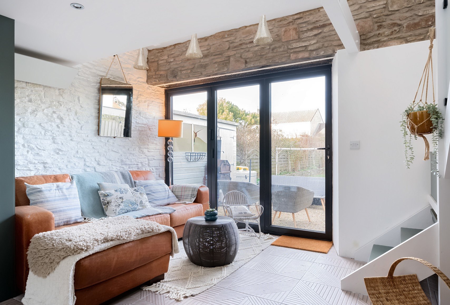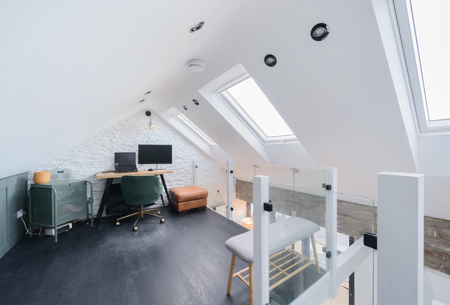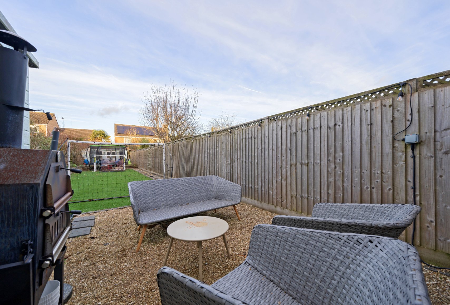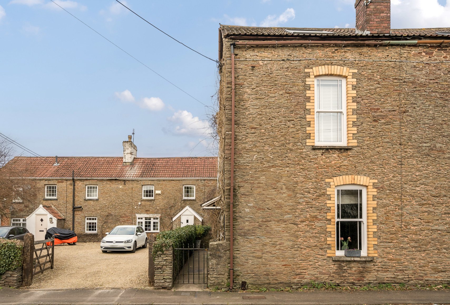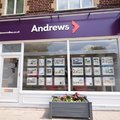Filton Road, Hambrook, BS16
Asking price £495,000- 3 Beds
- 1 Bathroom
- 1 reception
Andrews in Downend bring to market this character three bedroom end of terrace home located on the outskirts of Frenchay Village. A previous woollen mill, dating back to 1770, was converted to individual cottages in 1850. The property also benefits from an external two storey out building which offers an extended living space containing a kitchen, shower room, snug and office. This provides an excellent working from home space and additional room for a growing family. Bi-fold doors open out to the garden.The ground floor comprises of an open plan kitchen/ diner with a panoramic sky light and a log burner set in the original fireplace. The lounge leads off the dining area and provides a cosy relaxing space with an additional log burner in the original stone fireplace. On the first floor, there are two bedrooms, one double and a single with the family bathroom which boast a walk-in shower and bath. The top floor offers a double bedroom with a walk-in wardrobe and en-suite.
Andrews in Downend bring to market this character three bedroom end of terrace home located on the outskirts of Frenchay Village. A previous woollen mill, dating back to 1770, was converted to individual cottages in 1850. The property maintains many of the original features and blended with modern amenities from recent extensive renovations.
The property also benefits from an external two storey out building which offers an extended living space containing a kitchen, shower room, snug and office. This provides an excellent working from home space and additional room for a growing family. Bi-fold doors open out to a well presented garden.
The ground floor comprises of an open plan kitchen/ diner with a panoramic sky light creating a bright spacious environment and a log burner set in the original fireplace. The lounge leads off the dining area and provides a cosy relaxing space with an additional log burner in the original stone fireplace. On the first floor, there are two bedrooms, one double and one single with the family bathroom which boast a walk-in shower and roll top bath. The top floor offers a very well presented one double bedroom with a walk-in wardrobe and en-suite.
The rear garden is sectioned into two parts, separated by the outbuilding and offers side access. On exit from the kitchen there is a modern Mediterranean style courtyard area that leads into the outbuilding. From here you can walk through into the main back garden which provides a low maintenance artificial grass lawn and two sun trap seating areas.
Location
Useful calculators
The monthy payment is shown as a guide only.
The actual
amount you will have to pay each month could be more or
less than this figure.
