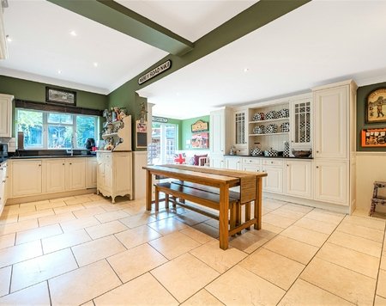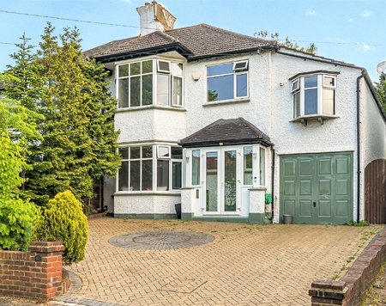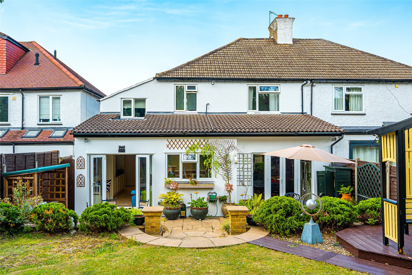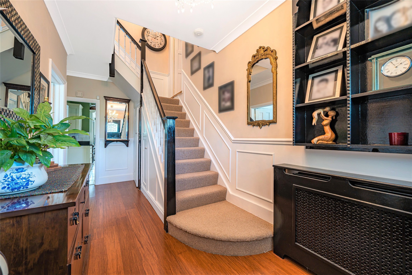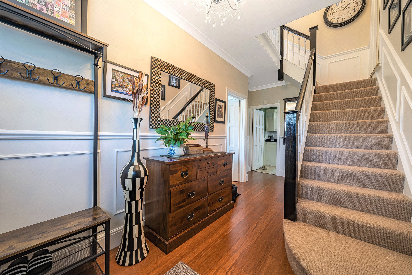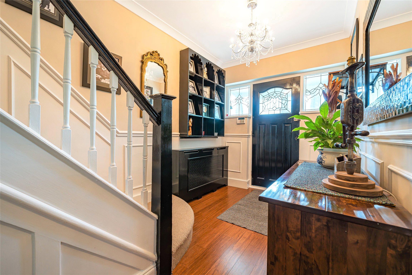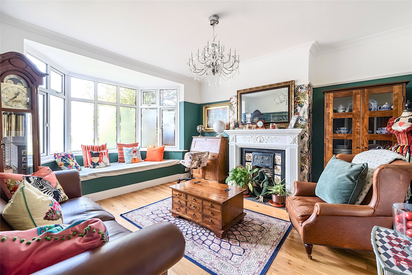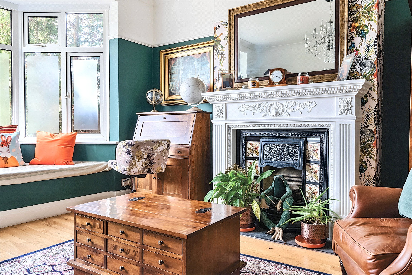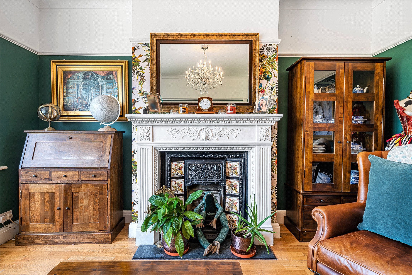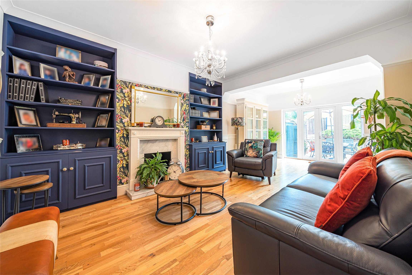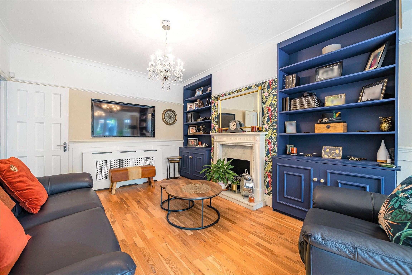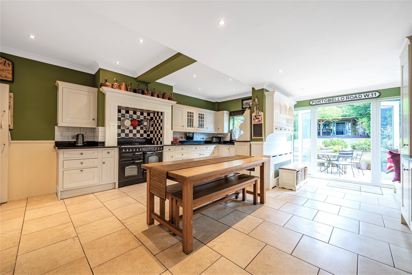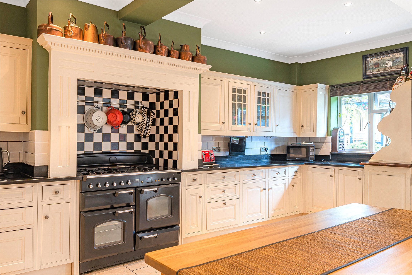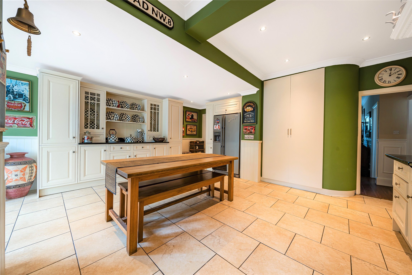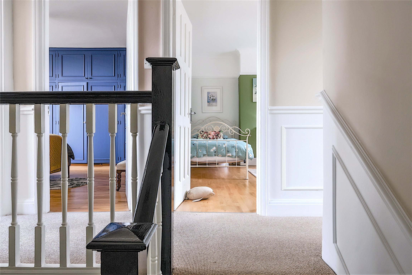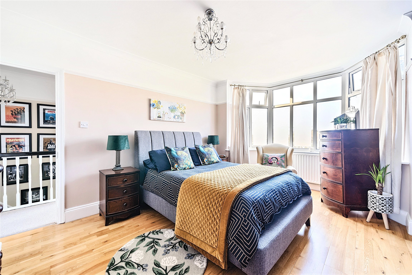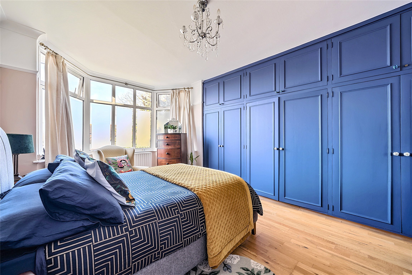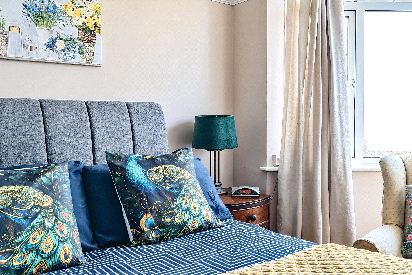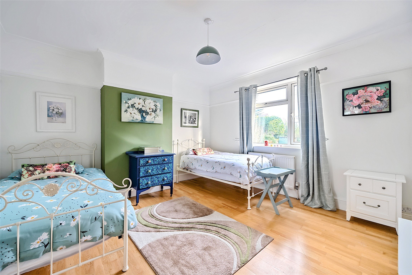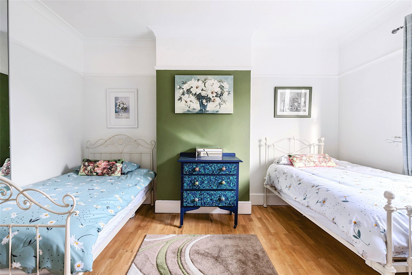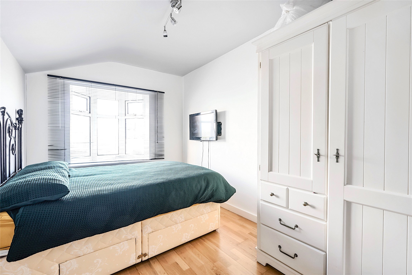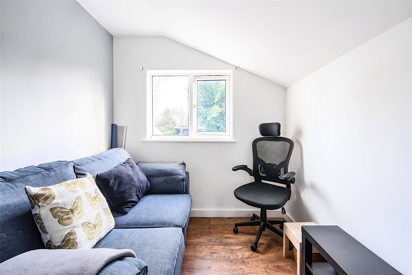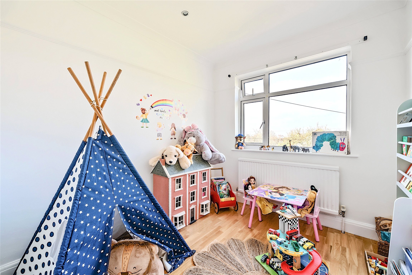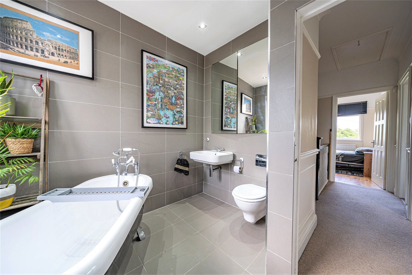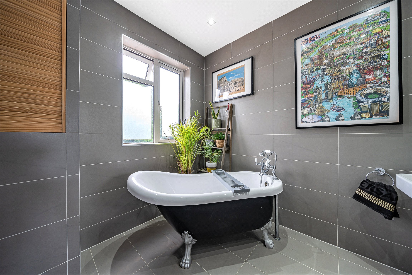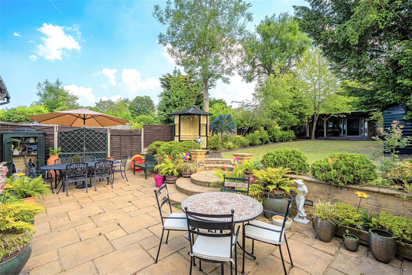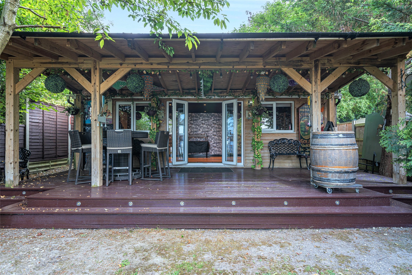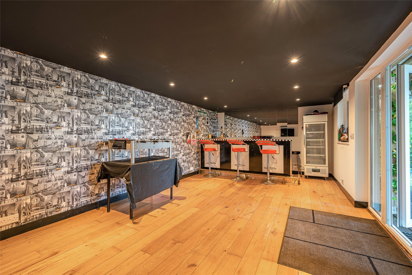Heathdene Road, Wallington, SM6
Asking price £950,000- 5 Beds
- 2 Bathrooms
- 2 Receptions
Situated in a desirable tree-lined residential road in South Wallington, this impressive family home is within only 0.5 miles of Wallington High Street with its generous mix of shops, leisure facilities, restaurants and coffee shops - along with being just 0.7 miles of Wallington Mainline Station, so ideal for those who commute. This enviably located property is also well positioned for a host reputable schools, including being within just 0.4 miles of Wood Field and Oak Field Primary School and only 0.7 miles of Wallington High School for Girls - making this exceptional family home very appealing to family buyers.
Style and space are what this exceptional five bedroom semi-detached family home exudes, so we believe that you will be extremely impressed with the generous sizes this effectively designed property boasts. The ground floor of this impeccable house - which is testament to the current owners taste and vison - consists of a welcoming entrance hall with downstairs w.c, an immaculate 16’ x 13’4 lounge with bay window and ornate fireplace, a vast yet exquisite 23’5 x 12’1 extended family room with patio doors allowing the natural light to come flooding through and then for all you culinary enthusiasts, completing the ground floor accommodation is a hugely impressive 21’ x 17’5 extended kitchen/diner which is a dream for those who are passionate about cooking and which also boasts a utility area with shower and separate storage area - making this appealing home a practical one too. The first floor of this attractive and beautifully presented semi-detached house is also sure to not disappoint, as it offers a landing with loft access, a sleek 8’4 x 8’1 fully tiled bathroom with roll top bath and then five very well proportioned bedrooms – the largest measuring 16’3 x 12’8 with bay window and built in storage. Externally, this substantial and stylish home benefits from off street parking to the front and a lovingly maintained and well established south facing 99’11 x 32’4 garden to the rear with a paved patio area, a raised lawn framed with trees, shrubs, pretty planted borders and then finishing off this sizeable outside area is a 24’2 11’6 outbuilding/bar – so ideal for socialising and entertaining. We really couldn’t recommend a viewing more highly in order to fully appreciate everything this striking property has to offer.
Location
Useful calculators
The monthy payment is shown as a guide only.
The actual
amount you will have to pay each month could be more or
less than this figure.
