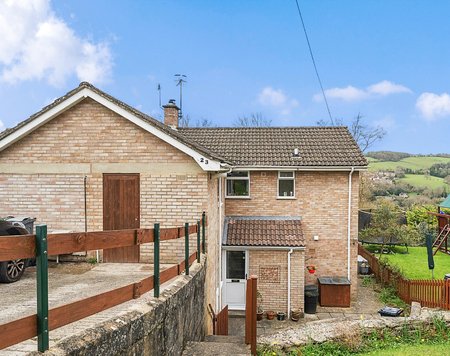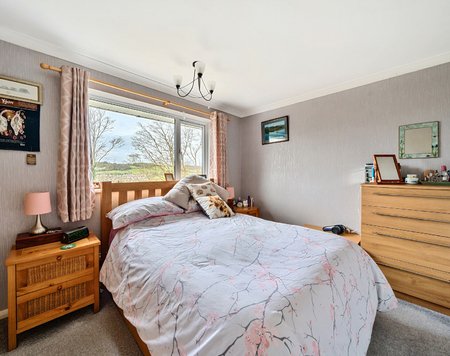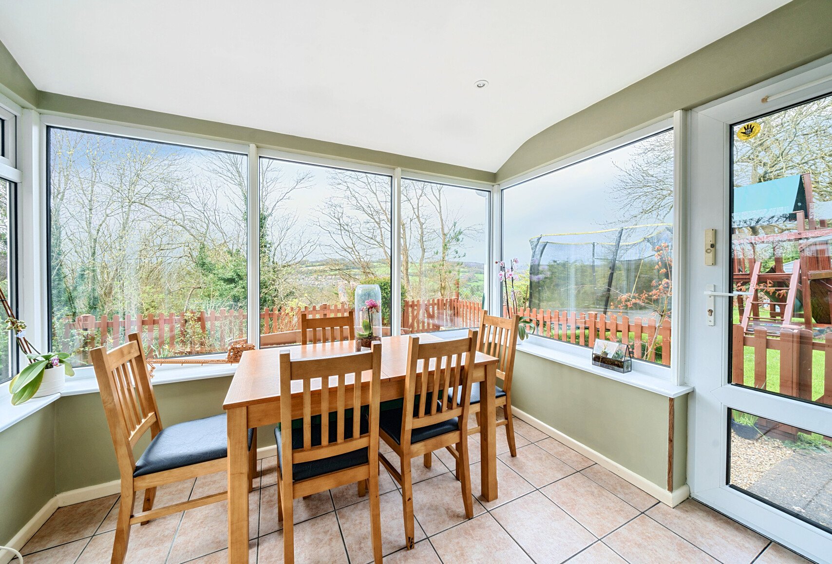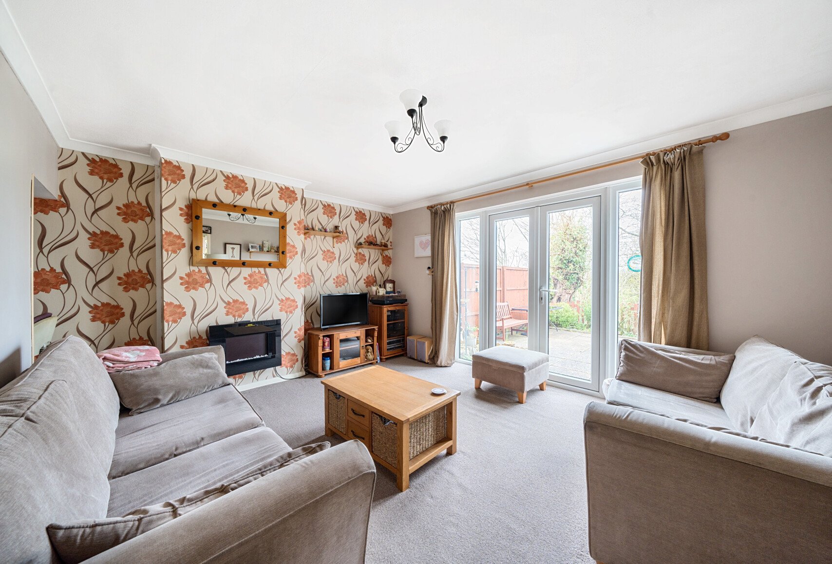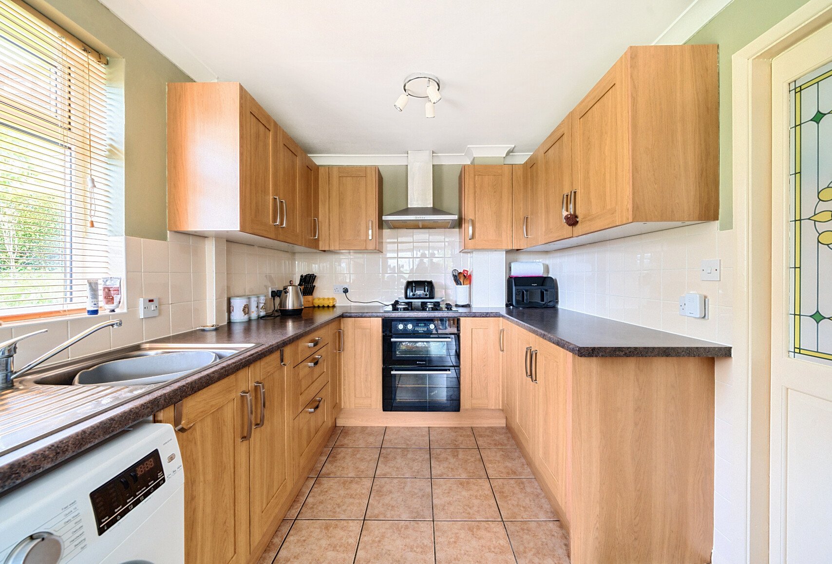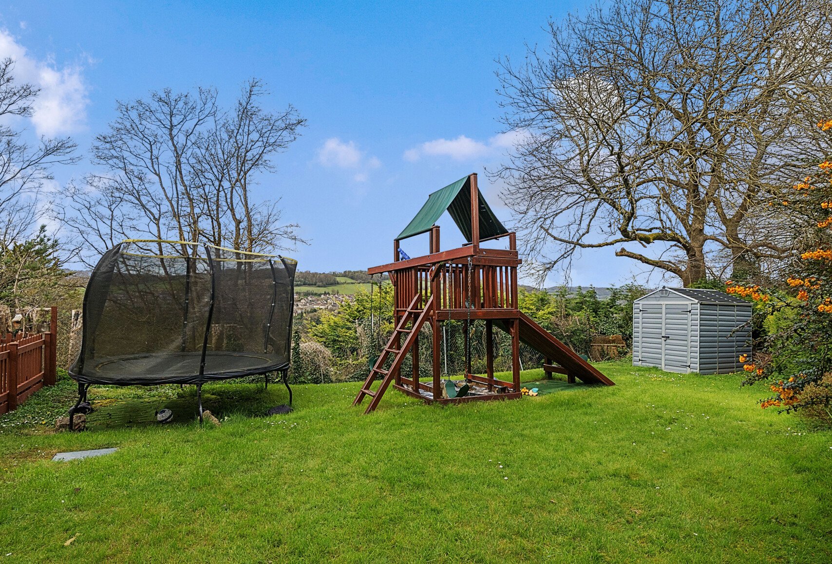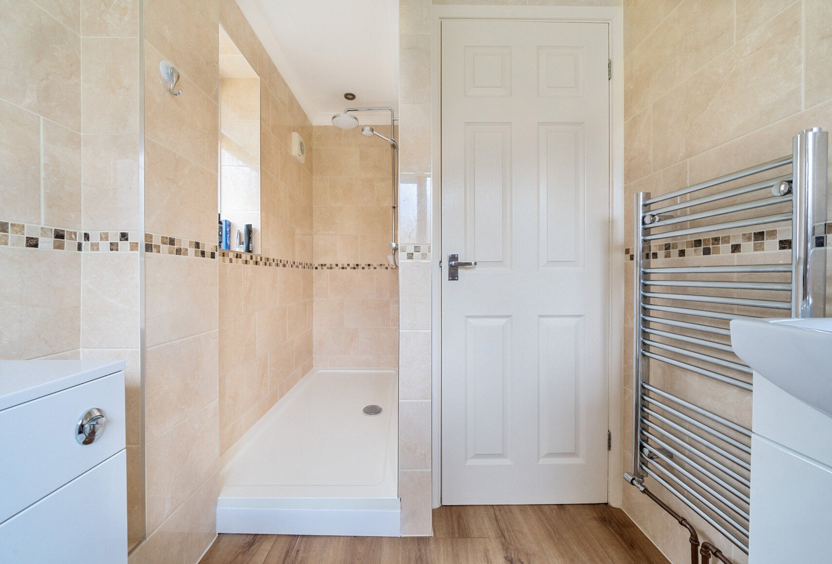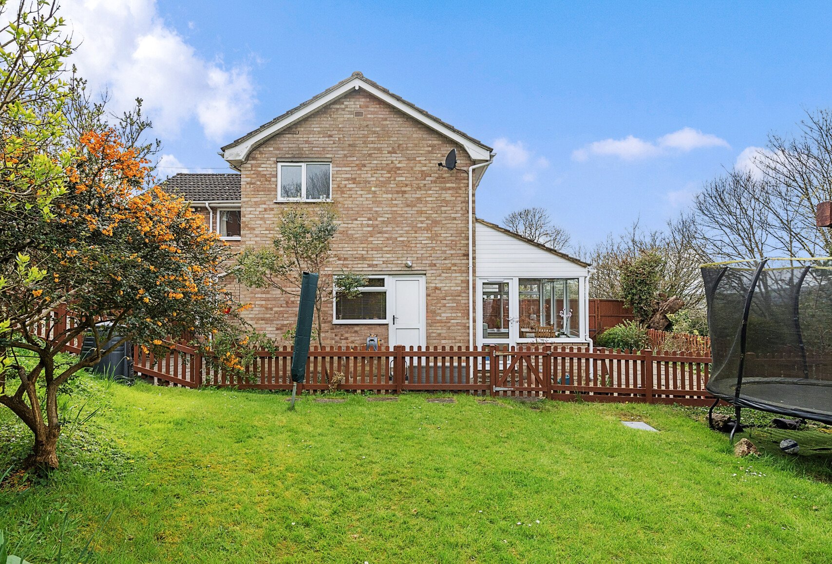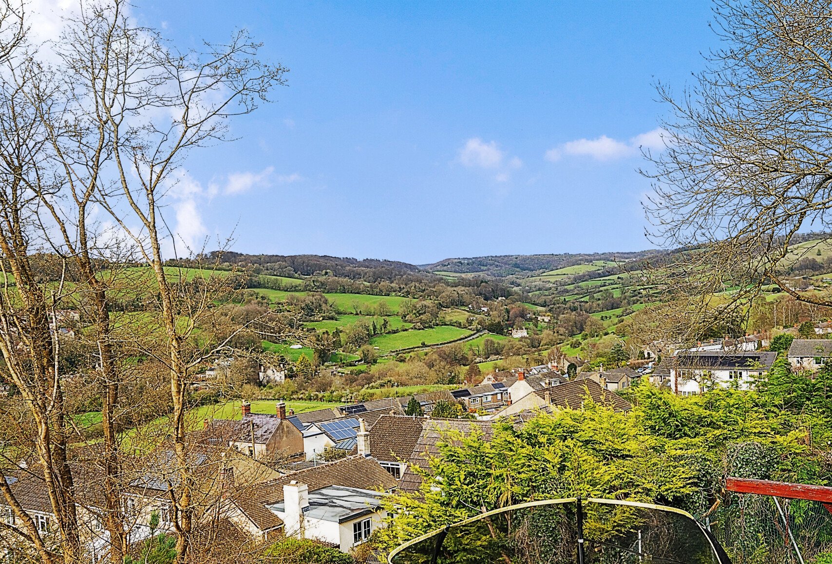Langtoft Road, Stroud, Gloucestershire, GL5
Asking price £325,000 sstc- 4 Beds
- 1 Bathroom
- 1 reception
At the front of the property, a driveway with steps leads to the front door, or alternatively, access can be gained via the storage room on the first floor. Upon entering through the front door into the entrance hall, you'll find stairs leading to the first floor and doors opening to the sitting room and fourth bedroom. The sitting room features double doors to the rear garden, an electric fireplace, and leads into the kitchen. The kitchen offers a range of base units, cupboards, and drawers, complemented by a gas hob, sink, and drainer inset into the worktops. An oven is provided, along with space and plumbing for a washing machine. The kitchen flows into the dining room, offering a view of the rear garden and providing access outside. To the first floor, the landing grants access to all bedrooms, a cupboard for storage, and the family bathroom. The second bedroom conveniently connects to the storage room, which in turn leads out onto the driveway.
At the front of the property, a driveway with steps leads to the front door, or alternatively, access can be gained via the storage room on the first floor.
Upon entering through the front door into the entrance hall, you'll find stairs leading to the first floor and doors opening to the sitting room and fourth bedroom. The sitting room features double doors to the rear garden, an electric fireplace, and leads into the kitchen. The kitchen offers a range of base units, cupboards, and drawers, complemented by a gas hob, sink, and drainer inset into the worktops. An oven is provided, along with space and plumbing for a washing machine. The kitchen flows into the dining room, offering a view of the rear garden and providing access outside.
To the first floor, the landing grants access to all bedrooms, a cupboard for storage, and the family bathroom. The second bedroom conveniently connects to the storage room, which in turn leads out onto the driveway. The family bathroom features a white four-piece suite, comprising a paneled bath, low-level WC, pedestal sink, and walk-in shower.
The rear garden boasts both a patio area and a predominantly lawned area, offering views of the Slad Valley. These two sections are separated by a low-level fence.
Useful calculators
The monthy payment is shown as a guide only.
The actual
amount you will have to pay each month could be more or
less than this figure.
