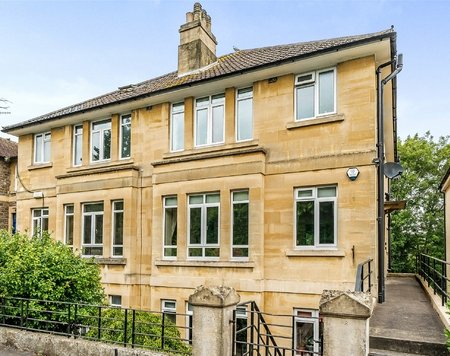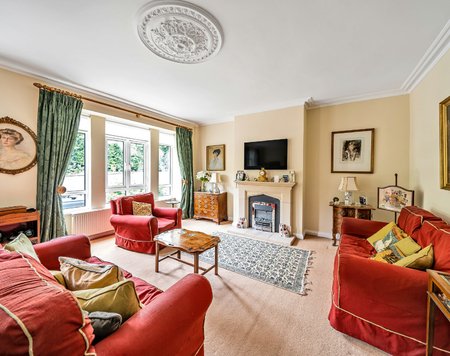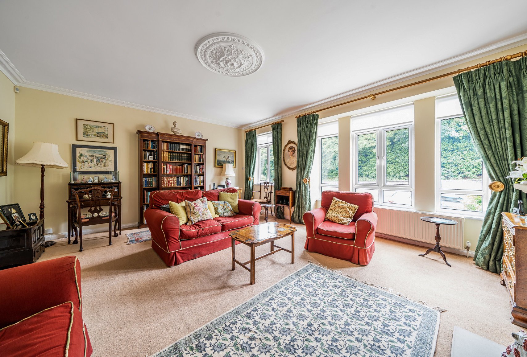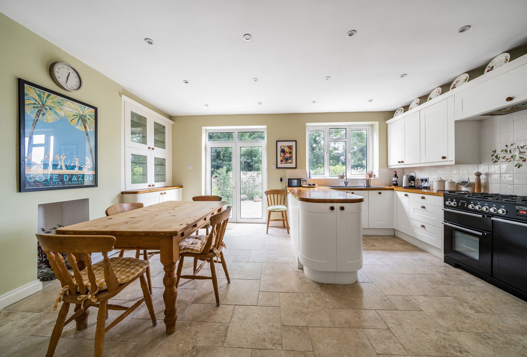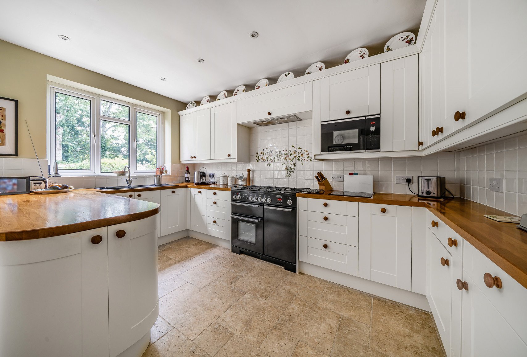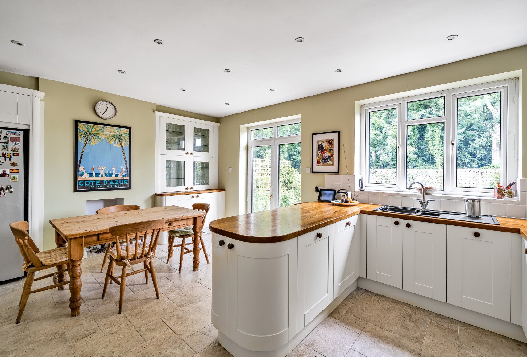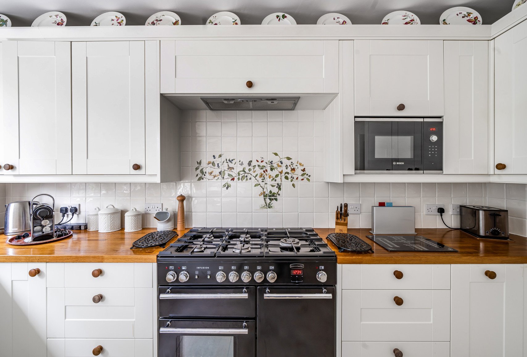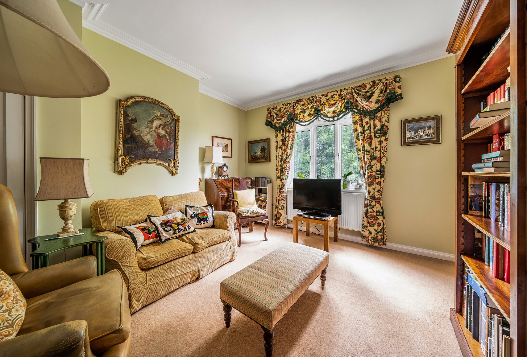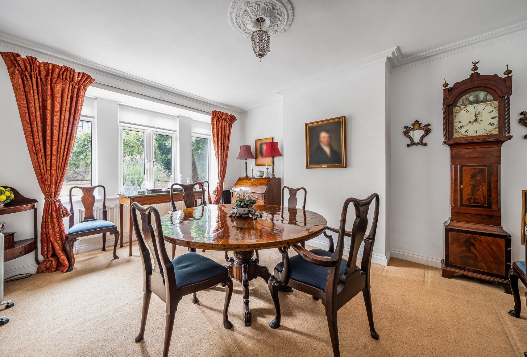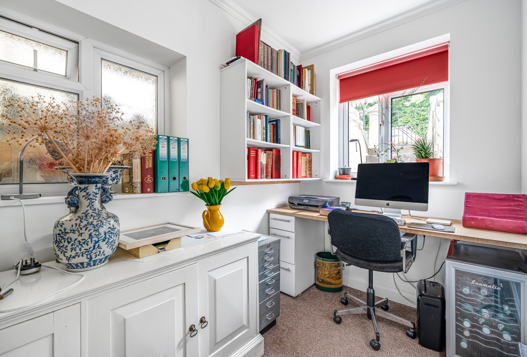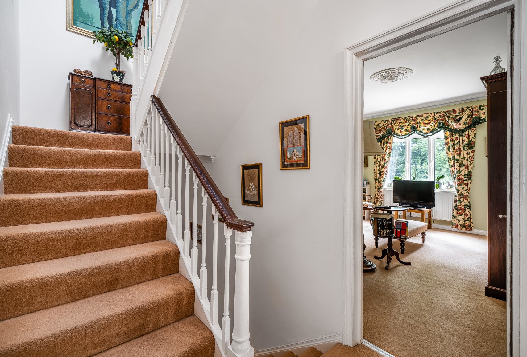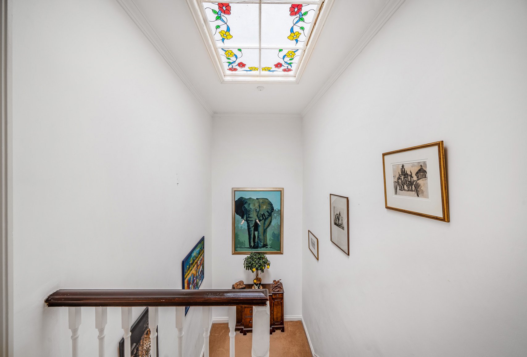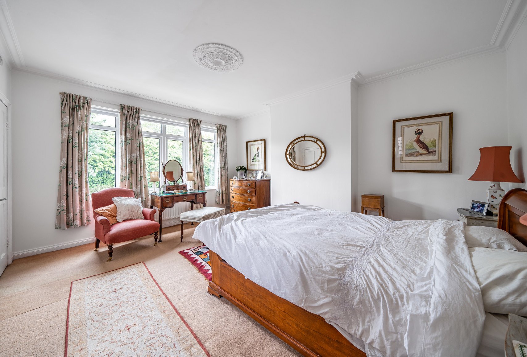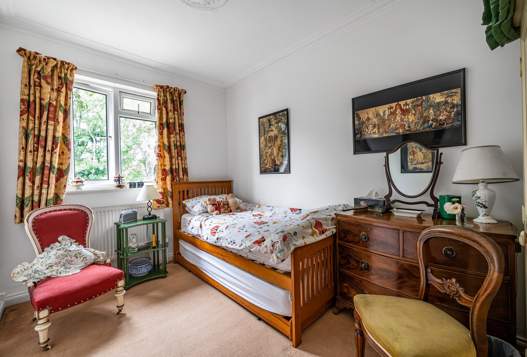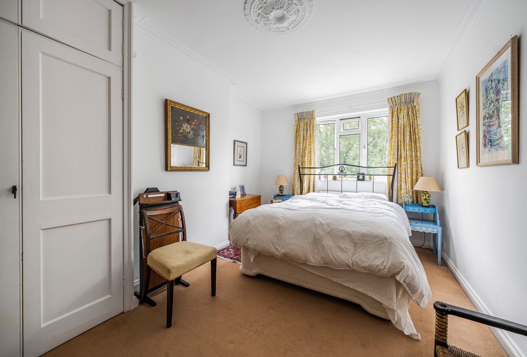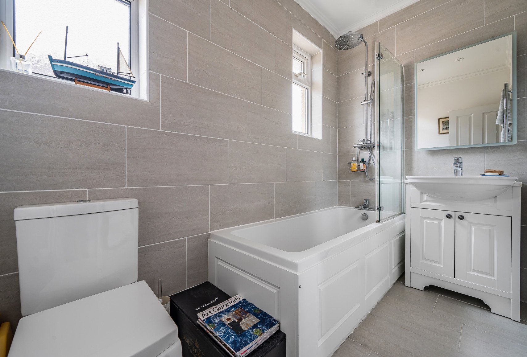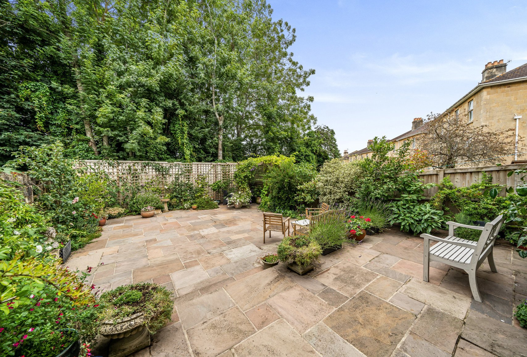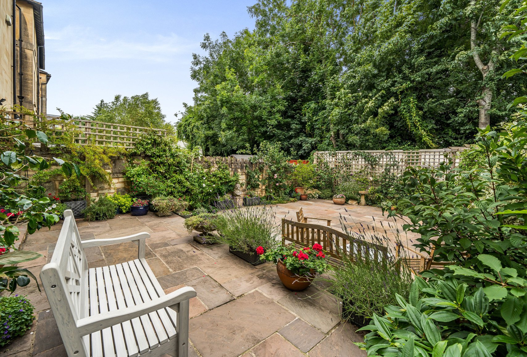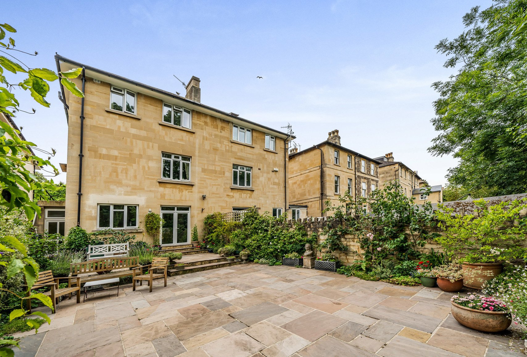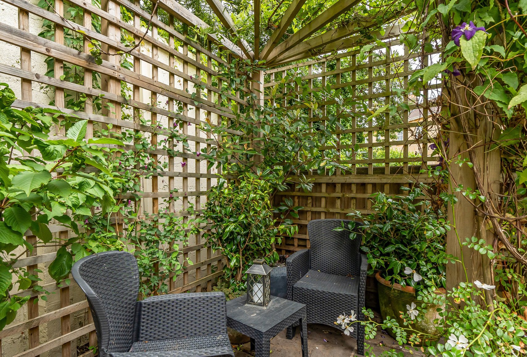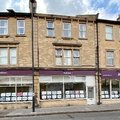Lower Oldfield Park, Bath, Somerset, BA2
Offers in Excess of £900,000- 4 Beds
- 4 Bathrooms
- 4 Receptions
Introducing an immaculate semi-detached period property, offering an exceptional 2,270 square feet of versatile accommodation over three floors.
This well presented home in Lower Oldfield Park was sold to the current vendors as a six-bedroom house, offering versatile accommodation that could be tailored to suit your needs. You enter the property at street level via an inviting entrance porch with hanging space for coats. It leads seamlessly into a spacious and welcoming entrance hall.
The first room on the left is the magnificent sitting room with impressive dimensions of 19’ x 16’6”. This room has character, with tall ceilings, ceiling rose and a unique bay window that floods the space with natural light, it is situated at the front of the house and is opposite a bank of greenery. To the right of the hall is a versatile study/bedroom that overlooks the rear garden. Adjacent to this room there’s a utility room with airing cupboards; it was previously an ensuite bathroom, and so offers potential for customisation according to your preferences. There is also a generously sized cloakroom on this floor.
Stairs lead to the upper floor where a spacious landing gives access to a well-appointed family bathroom and three double bedrooms. The largest of these is at the front of the building and forms a luxurious master bedroom, spanning 15’7” x 12’8”; it comes with a walk-in wardrobe/dressing room and an ensuite shower room. The two other bedrooms overlook the rear garden. The landing grants access to a generous loft space, with a colourful window above the stairs that allows natural light to illuminate the staircase. It could be converted to provide additional accommodation.
On the lower ground floor there is a commodious under-stairs cupboard, a convenient downstairs cloakroom and a spacious pantry. At the front of the property is the dining room and an office. These two rooms were formerly a bedroom and ensuite bathroom; so they could easily be reconverted, or made into alternative accommodation such as an additional sitting room as the kitchen offers plenty of space for dining. The kitchen/breakfast room is a true delight, featuring an immaculate design and providing a spacious area for entertaining, measuring an impressive 18’4” x 14’7”. The sale even includes the large gas cooker and the American-style fridge-freezer. There is also underfloor heating. Double doors from the kitchen seamlessly connect the indoor space to the inviting rear garden. A covered passageway on the side of the property gives access to the garden from the front of the house and leads to a storage cupboard that provides convenient additional storage.
Externally, the property boasts a low-maintenance front garden, that can be accessed from the lower ground floor. There is another cupboard underneath the path leading to the main front door. At the rear, the beautifully landscaped garden, predominately laid to patio, has beds filled with charming flowers and mature shrubs; additional privacy is provided by the tall trees beyond the garden wall.
Location
Useful calculators
The monthy payment is shown as a guide only.
The actual
amount you will have to pay each month could be more or
less than this figure.
