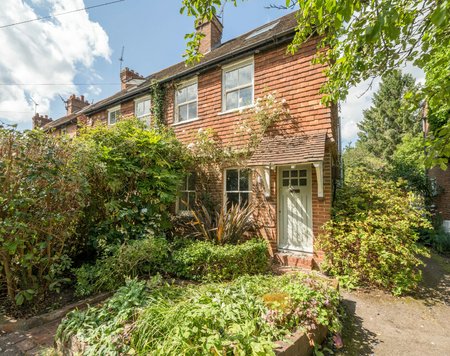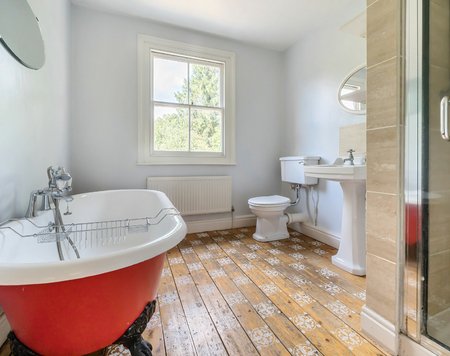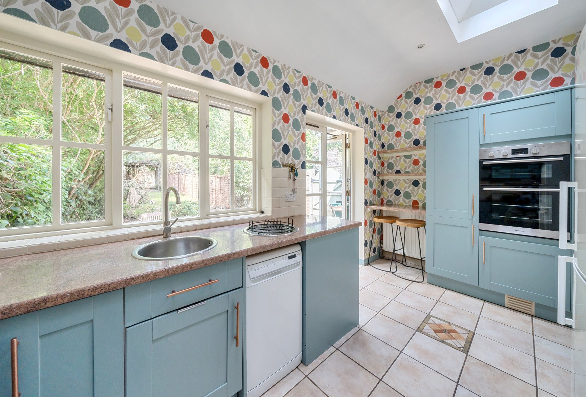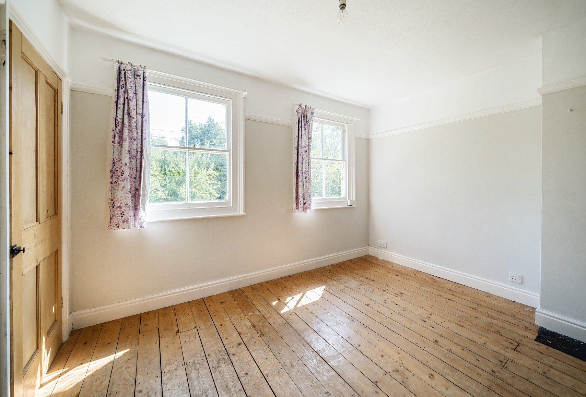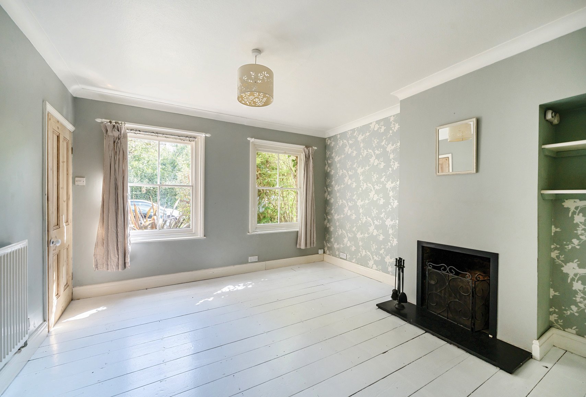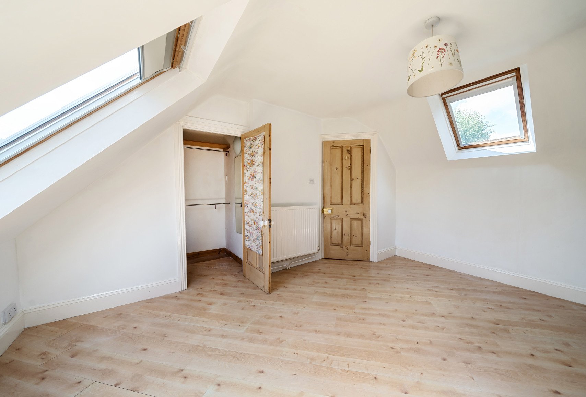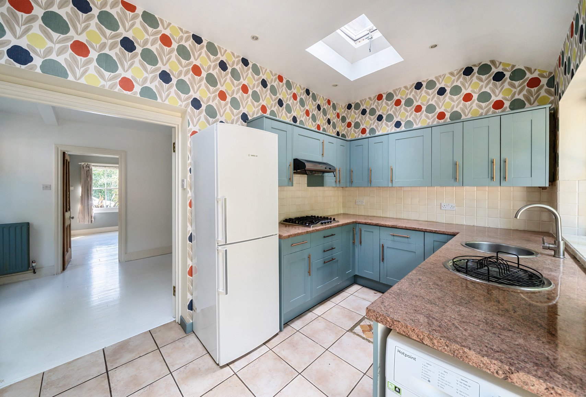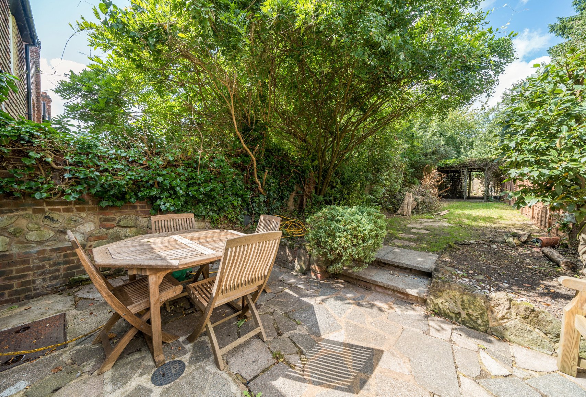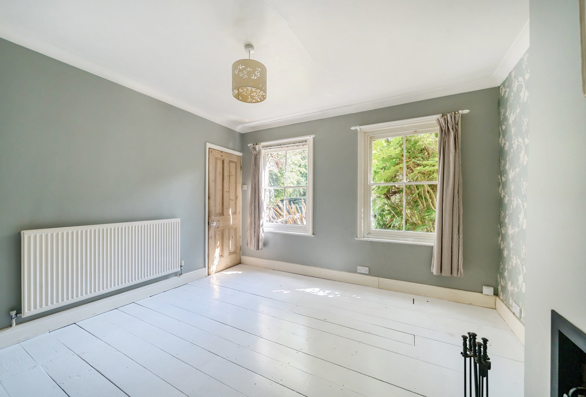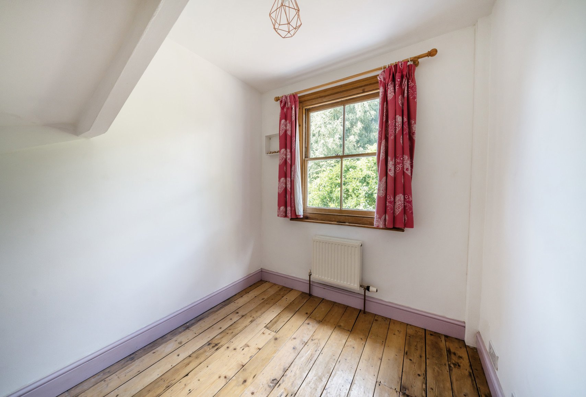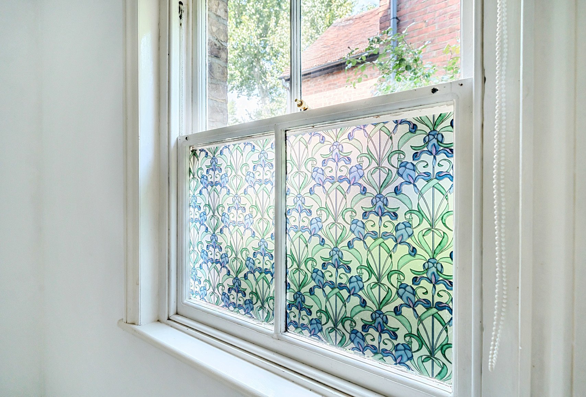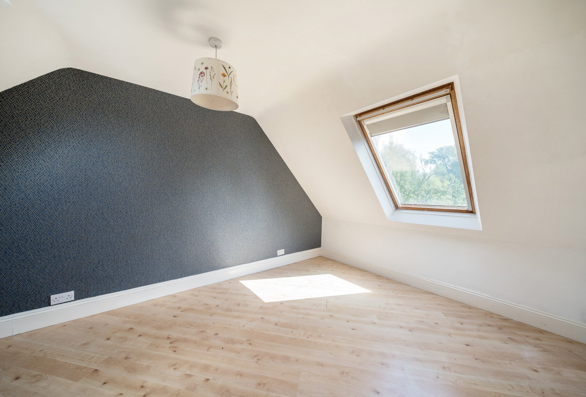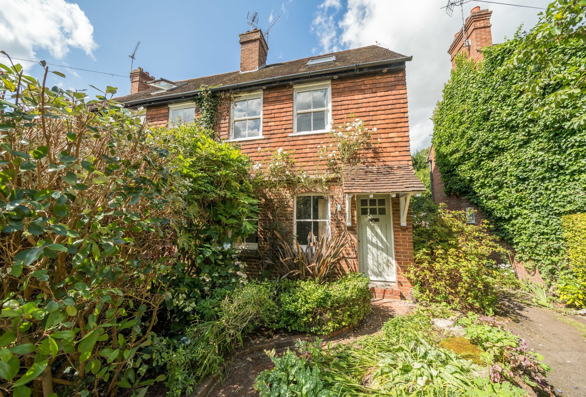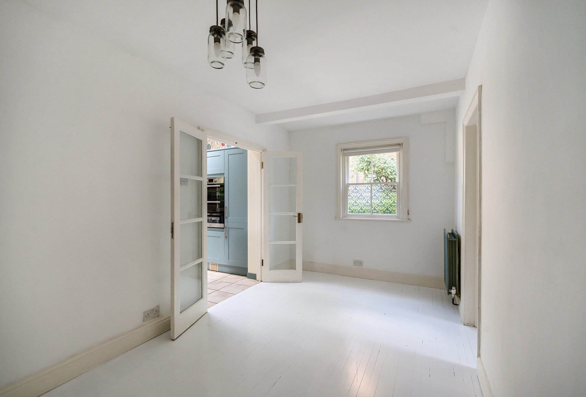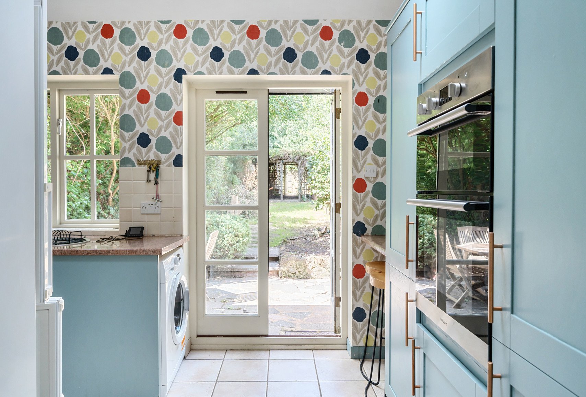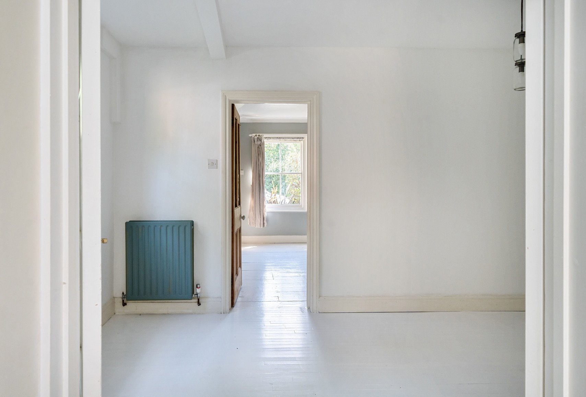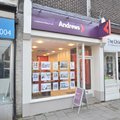Pounsley Road, Dunton Green, Sevenoaks, Kent, TN13
Offers in the Region of £500,000 sold- 3 Beds
- 2 Receptions
A delightful, characterful 3 bedroom, 2 reception semi-detached property in backwater private road close to the Sevenoaks Wildlife Reserve and with good access to local schools, stations, supermarkets and other local shops.
This chain-free property is presented in good decorative order with character features such as exposed painted floorboards, open fireplace to the living room, stained glass door to the dining room, sash windows to most rooms and well laid out accommodation over 3 floors.
The family bathroom benefits from a freestanding roll-top bathtub and separate walk-in rain shower with chrome fittings throughout.
Outside is a small cottage garden to the front with footpath to the front door and to the side there is access into the generous 72'10 x 15'4 rear garden with sun-trap patio, mature shrubs and trees.
A delightful, characterful 3 bedroom, 2 reception semi-detached property in backwater private road close to the Sevenoaks Wildlife Reserve and with good access to local schools, stations, supermarkets and other local shops.
Dunton Green station is 0.6 miles and Sevenoaks mainline station is 1.6 miles distant with the fastest trains to London Bridge just 23 minutes.
Sevenoaks with its thriving town centre, cinema, theatre, shopping and swimming pool, is 2.2 miles distant.
This chain-free property is presented in good decorative order with character features such as exposed painted floorboards, open fireplace to the living room, stained glass door to the dining room, sash windows to most rooms and well laid out accommodation over 3 floors.
Downstairs is an entrance hall with staircase and a living room and dining room that opens into a fully fitted kitchen complete with integral appliances such as gas hob, electric double oven and cooker hood, built in dishwasher, washing machine and fridge/freezer, the airy room is further brightened by the skylight windows and french doors that lead into the rear garden.
On the first floor are 2 bedrooms and a spacious well equipped bathroom complete with full suite including a charming 'ball and claw', roll top bath and an additional walk-in rain shower tiled cubicle. From the landing a turned staircase leads to a good sized bedroom with a walk in wardrobe cupboard.
Outside is a small cottage garden to the front with footpath to the front door and to the side there is access into the generous 72'10 x 15'4 rear garden with sun-trap patio, mature shrubs and trees.
Location
Useful calculators
The monthy payment is shown as a guide only.
The actual
amount you will have to pay each month could be more or
less than this figure.
