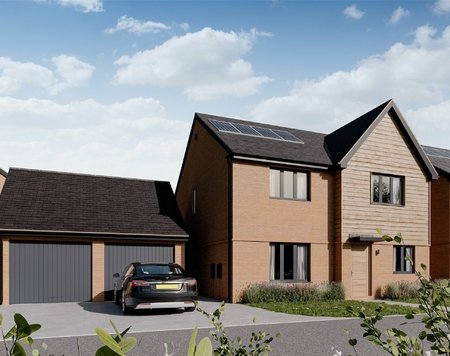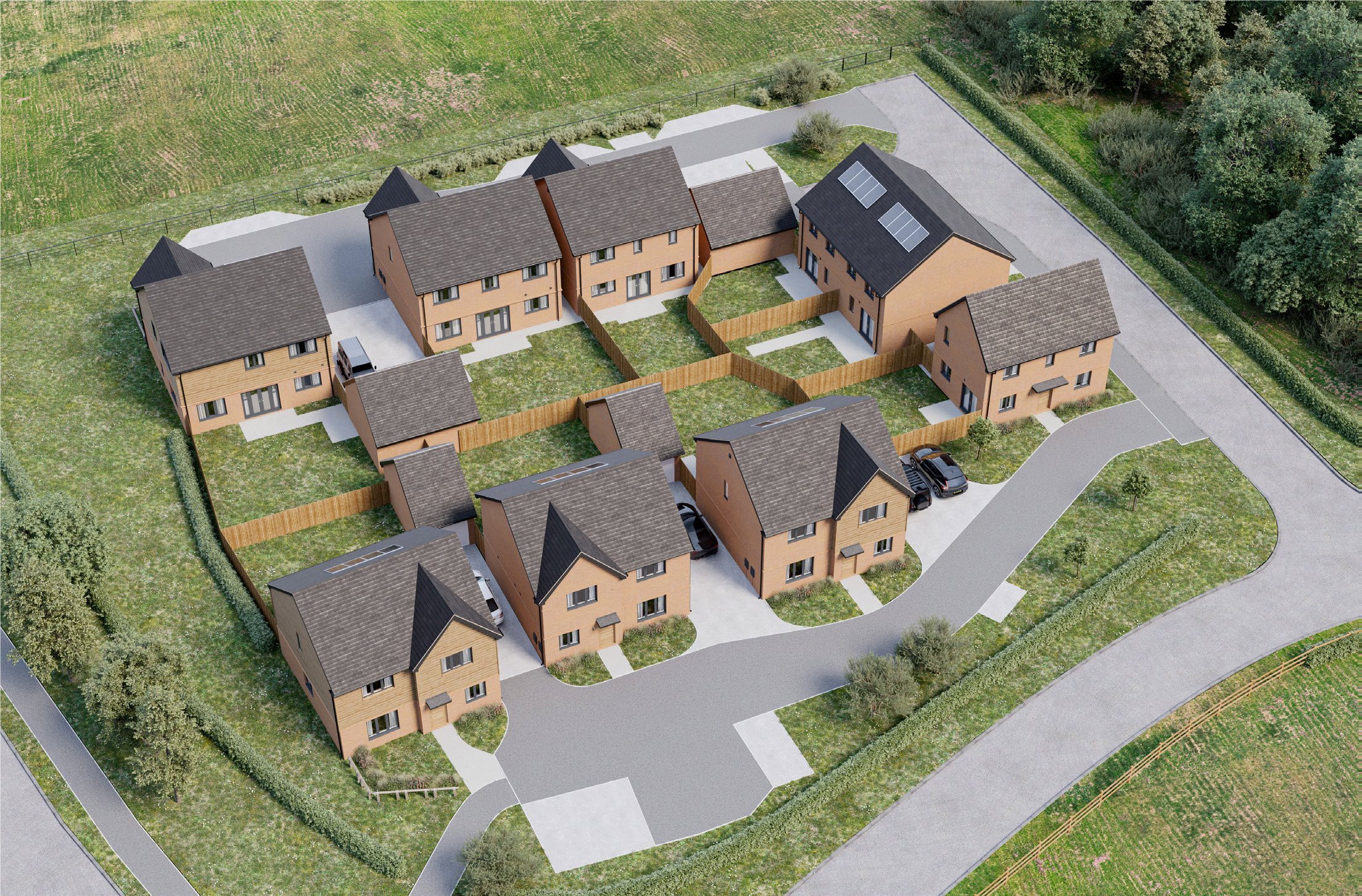The Hazel, Bowmans Reach, Stoke Orchard, Cheltenham, GL52
Asking price £583,000- 4 Beds
- 2 Bathrooms
- 3 Receptions
Offering space where discerning buyers desire it most, The Hazel is over 1500 sqft. Thoughtfully designed with 4 double bedrooms, this detached home comes with a single garage and open aspect to the front.
THE HAZEL
A stunning kitchen, dining and family room stretches across the back of the house with doors opening to the garden allowing the space to seamlessly blend with the outside.
The separate study creates the perfect environment to work from home or allows you to simply find a peaceful place in which to be.
Upstairs are 4 double bedrooms, an ensuite shower room and a family bathroom with bath and separate shower.
Each home has Photovoltaic panels and EV charging points.
This small and exclusively private development on the fringes of Cheltenham is certainly one of a kind.
At Cotswold Oak, we craft premium homes for everyone; from young professionals ready to make their first property purchase to those ready to settle into their forever home.
Built to the high standard that is typical of a Cotswold Oak finish, these delightful 1, 2, 3 and 4 bedroom homes are perfect for new buyers, growing families and anyone who is looking for a stylish home in a lovely location.
The specification at Cotswold Oak is much coveted as it includes many additional items as standard. The homes at Bowmans Reach are no exception with quality materials and finishes being used to showcase the very best in design.
Bowmans Reach will enjoy the benefits of a variety of local amenities ready to serve the local residents, this area is much desired with sought after schools both primary and secondary and fantastic transport links to London, Bristol and Birmingham and all routes North and South.
All homes are covered by a 10 year warranty.
These particulars are intended as a preliminary guide for prospective purchasers and should not be relied upon. The elevational treatment for individual house types shows a typical arrangement. Details of materials and design treatments may vary. Any artist impressions shown are not intended to represent any particular plot. Purchasers are advised to inspect the layout plan to establish the arrangement of the house and surrounding property. Internal layouts show a general arrangement which may vary from plot to plot.
The room sizes are approximate overall finished room sizes and are subject to normal building tolerances (ie ± 75mm). Where described as ‘maximum’ this dimensions is the longest available in that direction in that room. In all instances purchasers are advised to inspect plot specific information which is available from our sales team. Nothing in these particulars or verbal assurance shall form or constitute part of any contract, and are given without responsibility on behalf of Cotswold Oak.
Cotswold Oak reserve the right to alter, re-plan, or amend any details be it aesthetic or dimensional, without consultation
Location
About This Area

Are you considering buying or renting a property in Cheltenham? Find out more about living there with our area guide.Are you
Read the Cheltenham Area GuideUseful calculators
The monthy payment is shown as a guide only.
The actual
amount you will have to pay each month could be more or
less than this figure.








