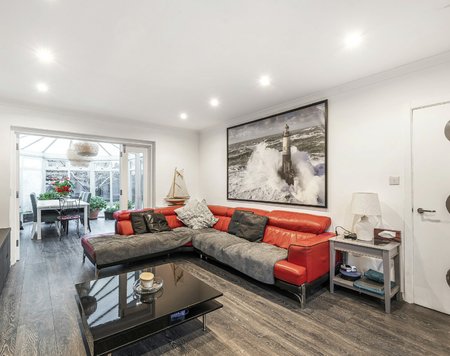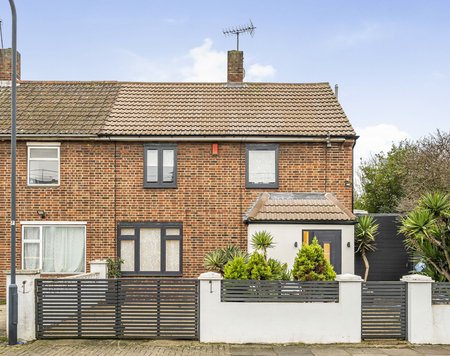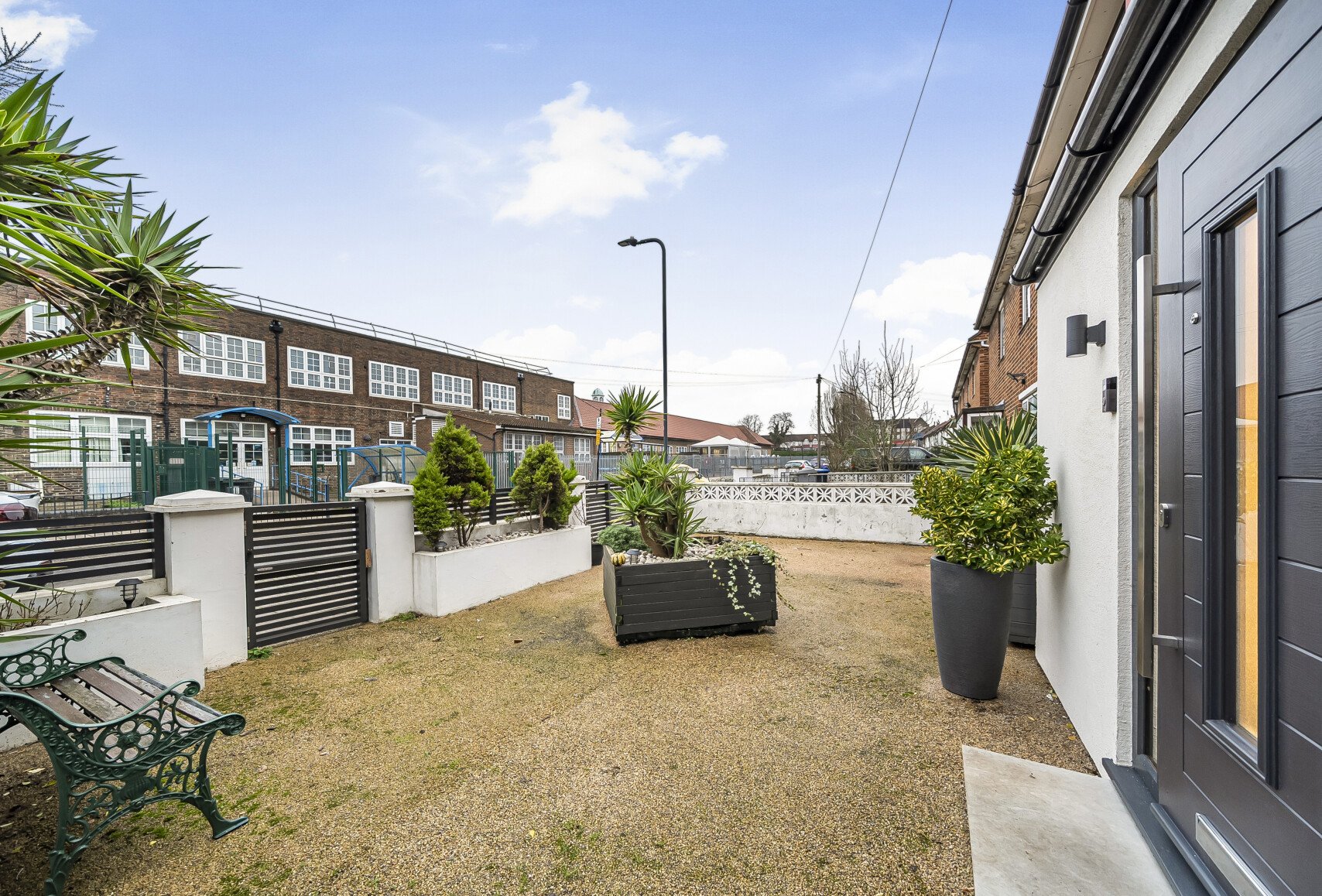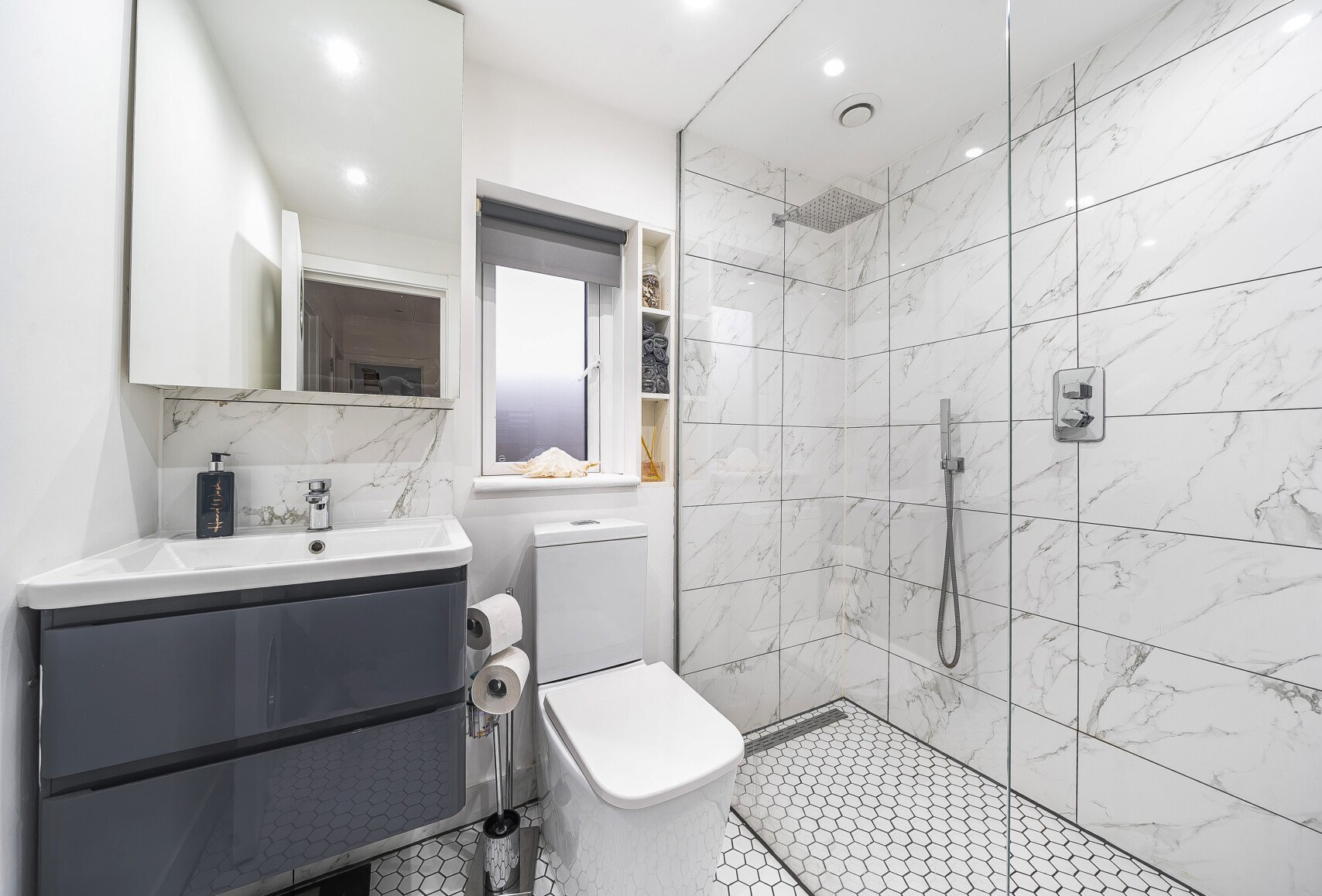Annesley Close, London, NW10
Asking price £650,000- 3 Beds
- 2 Bathrooms
- 3 Receptions
This imposing three bedroom semi-detached property provides stylish and tasteful living space with additional benefits such as gated off street parking, a fitted hot tub with a gazebo style covering in the rear garden together with a 22'2" x 11'9" outbuilding, conservatory, office, ground floor shower room and fitted wardrobes in all bedrooms.
Delivering well-presented living space, this semi-detached residence enjoys a cul-de-sac setting and has been much improved by the current owners to portray comfort and stylish accommodation flowing effortlessly.
The property is located opposite Wykeham Primary School which has an excellent Ofsted Rating and could appeal to families with young children with further Primary Schools along with Secondary Schools being within a half mile radius to a mile and a half radius.
Benefiting from gated off street parking to the front garden, this home opens its front door onto an inviting hallway which sets the tone to what this home has to offer its new owners. The staircase features glass panels along with a built-in wine rack underneath and engineered wood flooring runs through the ground floor up to the first floor with the two shower rooms (one on the ground floor the other on the first floor) both having tiled flooring. There is a good sized reception room measuring 18'8" max. x 12'5" with fitted base cupboards and double doors leading through to the conservatory overlooking and having a further set of double doors opening out to the rear garden. The modern fitted kitchen supplies plenty of cupboard storage along with a range cooker and American style fridge/freezer and is roomy enough (12'2" max. x 11'3" max.) to furnish a table and chairs. The office is sited off the kitchen and presents a bright outlook with a roof light and double glazed bi-folding doors out to the rear garden. Access to the ground floor shower room is also from the office.
To the first floor there are two double bedrooms, both have a rear aspect view, and a single bedroom which has a front view, all of which have been fitted with mirror-fronted wardrobes and then completing this home internally is a family shower room.
Further attributes to this desirable and enticing home is that the rear garden comes with a hot tub with a fitted gazebo over, a 22'2" x 11'9" outbuilding with double glazed doors and windows with a further covered bar-be-que area to the side which has two ovens therefore allowing the garden to be enjoyed all year round making it an appealing outdoor space for entertaining family and friends.
Annesley Close is just over half a mile (0.6 miles) from Neasden Jubilee Line tube station along with many bus routes. Numerous GP/Dental surgeries and places of worship are within half a mile to a mile together with local shopping amenities and supermarkets. Recreation grounds provinding sporting and leisure facilities as well as children's playgrounds together with The Welsh Harp Reservoir with rambling pathways and a boating lake are all within a mile of the property.
Location
Useful calculators
The monthy payment is shown as a guide only.
The actual
amount you will have to pay each month could be more or
less than this figure.
















