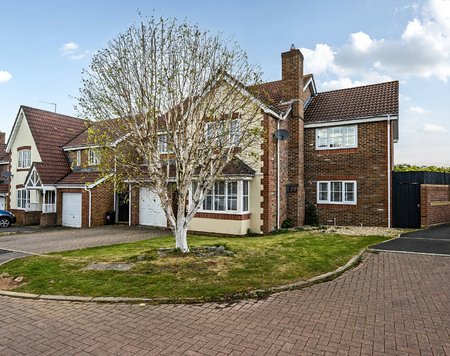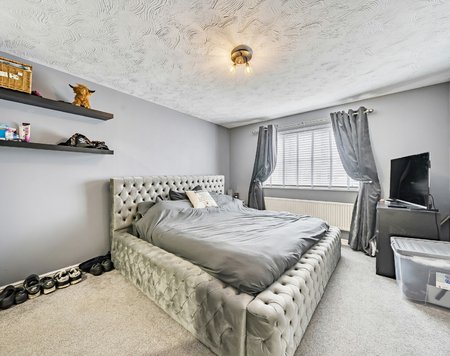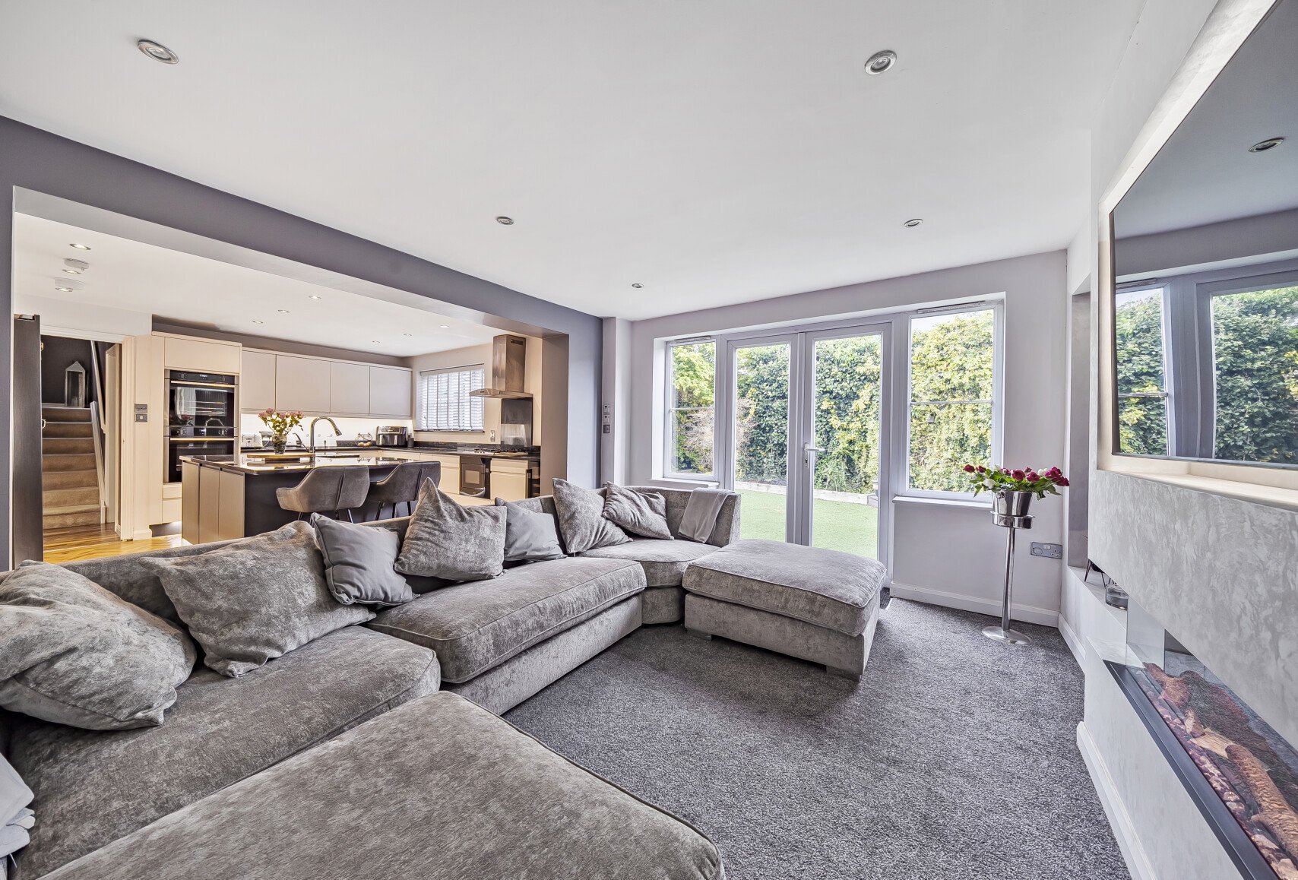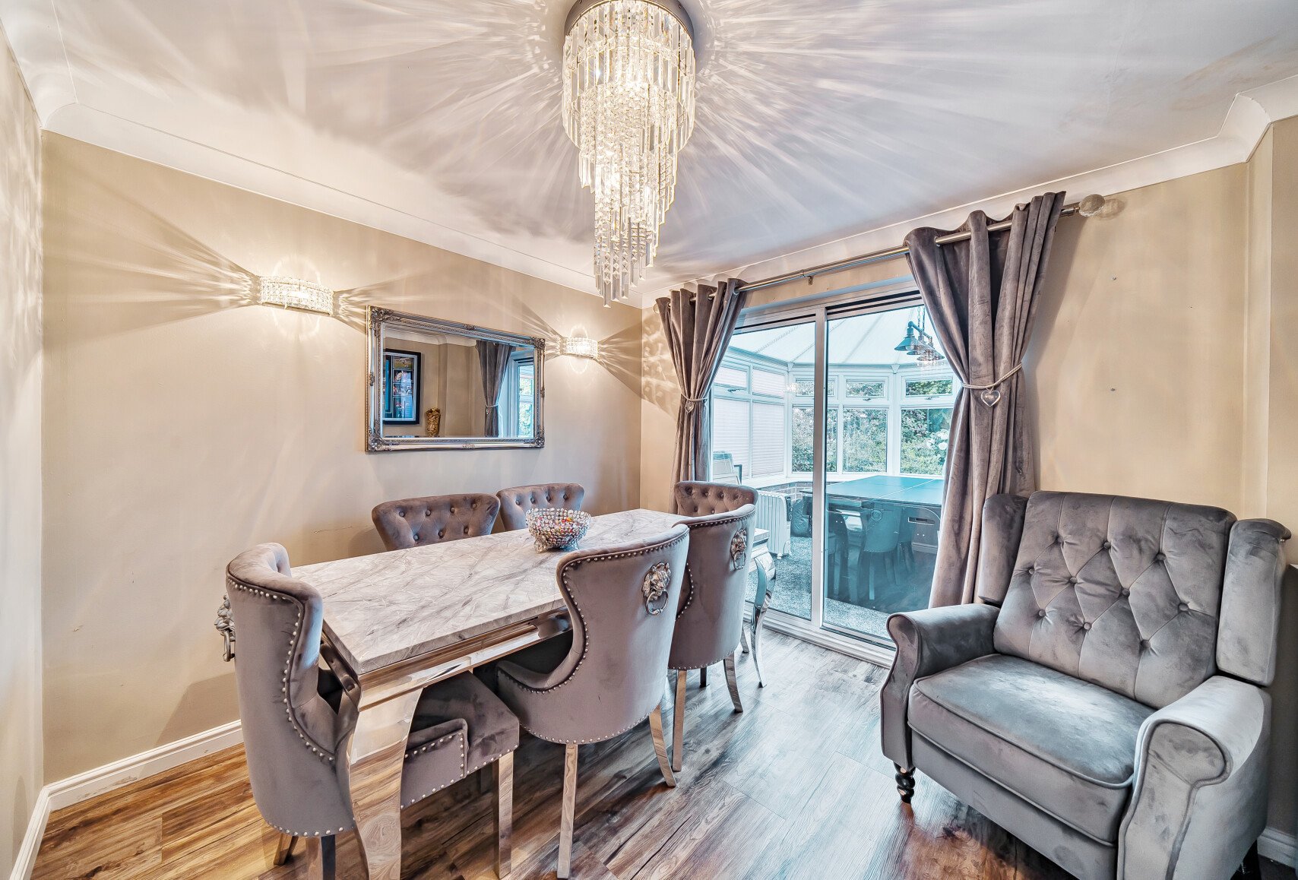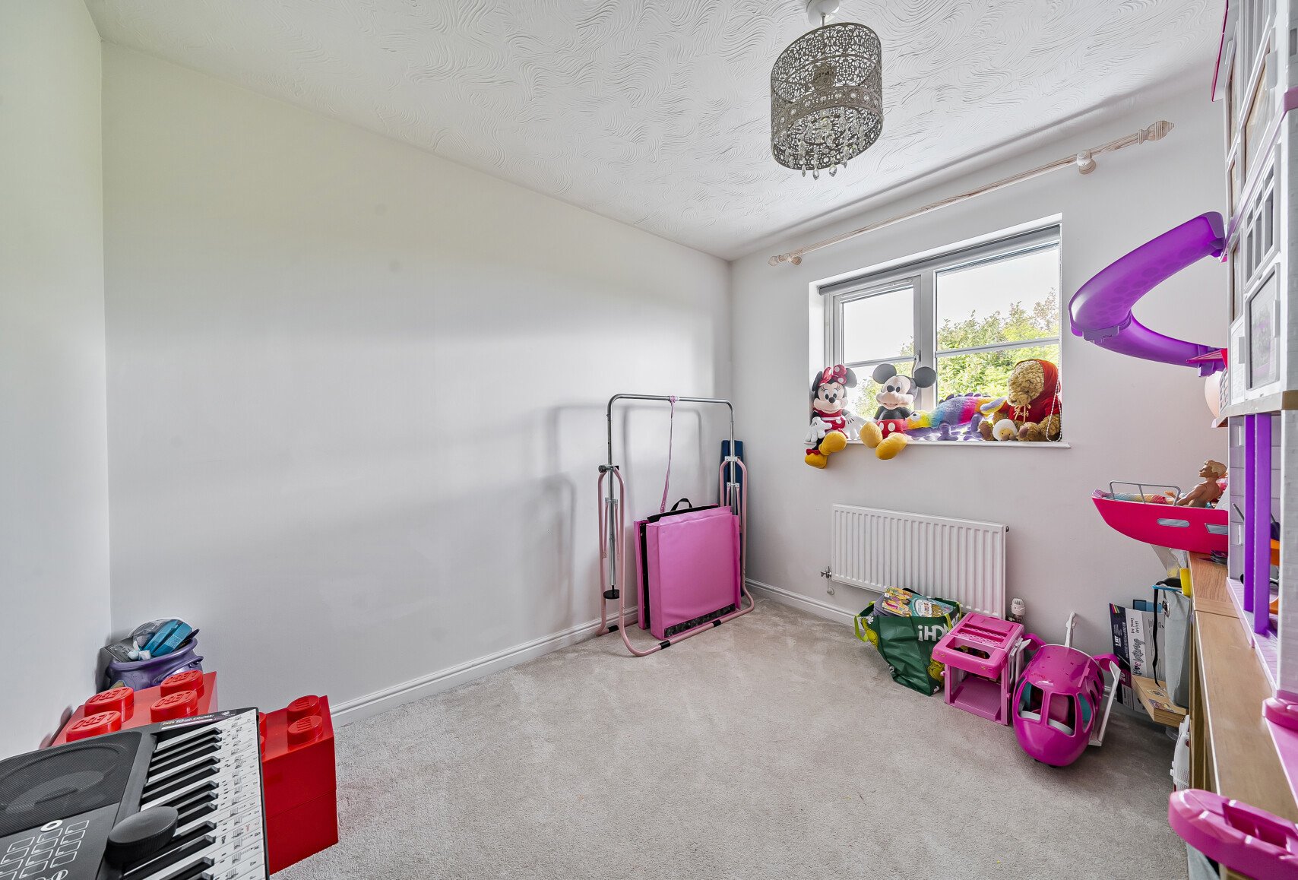Bakers Ground, Stoke Gifford, Bristol, Gloucestershire, BS34
Asking price £640,000- 5 Beds
- 3 Bathrooms
- 3 Receptions
Set in a prominent position within the highly sought after Bakers Ground development. This five bedroom extended family home offers an ideal & flexible balance of everyday family life, entertaining, working and community. Located between Bradley Stoke & Stoke Gifford. Sitting nicely in a cul-de-sac location. A home that truly flows from room to room.
Being part of a very well thought out modern estate, which offers plenty of greenery, walk-ways and maintained play areas for children. The location of the property gives any incoming purchaser ease of access to Bristol Parkway and Patchway train stations, the MetroBus services, M4/M5/M32 Motorways, and a short distance to gyms, children’s nursery, several primary schools and various well known shops and supermarkets.
With driveway parking, park up & head on into the entrance hallway. The entrance hallway offers access into the sitting room, the dining room, the kitchen, as well as stairs to the first floor landing, or does it! Because the property has been extended, it can conform to the floor plan or you can allow the property to work for you and the family. The sitting room is a spacious box bayed reception room. Nicely appointed with a fire place, ideal to relax in at the end of the day with friends and family or make this room exclusively for Mum & Dad only. The dining room almost opposite is again a great spot for families to meet up regularly for the Sunday roast. However, it could become the children’s playroom as in leads nicely into the conservatory, it could also be a home office. The conservatory is a nice bridge between the house & the garden. The beating heart of the property is the kitchen/breakfast room & family room. Being an extended home, so much thought and planning has gone into these rooms. Every aspect just works in here. From the well-stocked kitchen, to the seating area around the island, to the family room that you would probably use more than any other room in the house. With French doors leading into the garden, the garden almost becomes an extension of the family room itself. With the practical and dependable utility & cloakroom being just off of the kitchen.
The first floor. Like the entrance hallway, the landing offers access into all five bedrooms & the family bathroom. The accommodation upstairs offers as much flexibility as the downstairs accommodation.
Starting with the master bedroom, a very good sized room offering you plenty of space & then on top of that it offers both an en-suite shower room & a dressing room. The guest bedroom like the master bedroom is a double bedroom. Formally the original master bedroom. It comes with fitted wardrobes, as well as an en-suite shower room. Bedroom three was the original second bedroom. Another double bedroom, which also comes with fitted wardrobes. Bedrooms four & five are both very good sized bedrooms, larger sized singles, which would both be ideal as children`s bedrooms, nursery’s or as home offices. Giving you that option of working from home. Rounding off the first floor is the three piece family bathroom.
Outside. Offering several parking spaces to the front, access into the garage. A front garden with a nicely maturing tree, with a side gate offering access into the rear garden. The rear garden is very low maintenance. It’s in three sections, with a patio area to the side, raised flower beds, offering an assortment of shrubs & the garden with Astro Turf.
Location
Useful calculators
The monthy payment is shown as a guide only.
The actual
amount you will have to pay each month could be more or
less than this figure.
