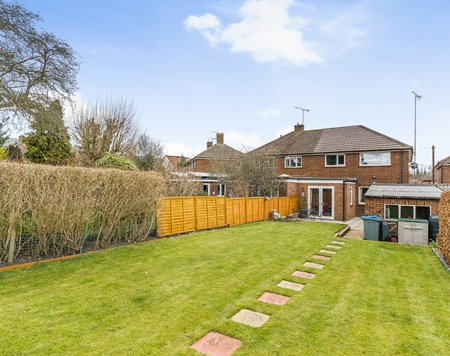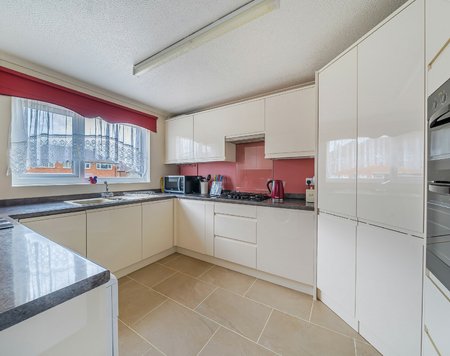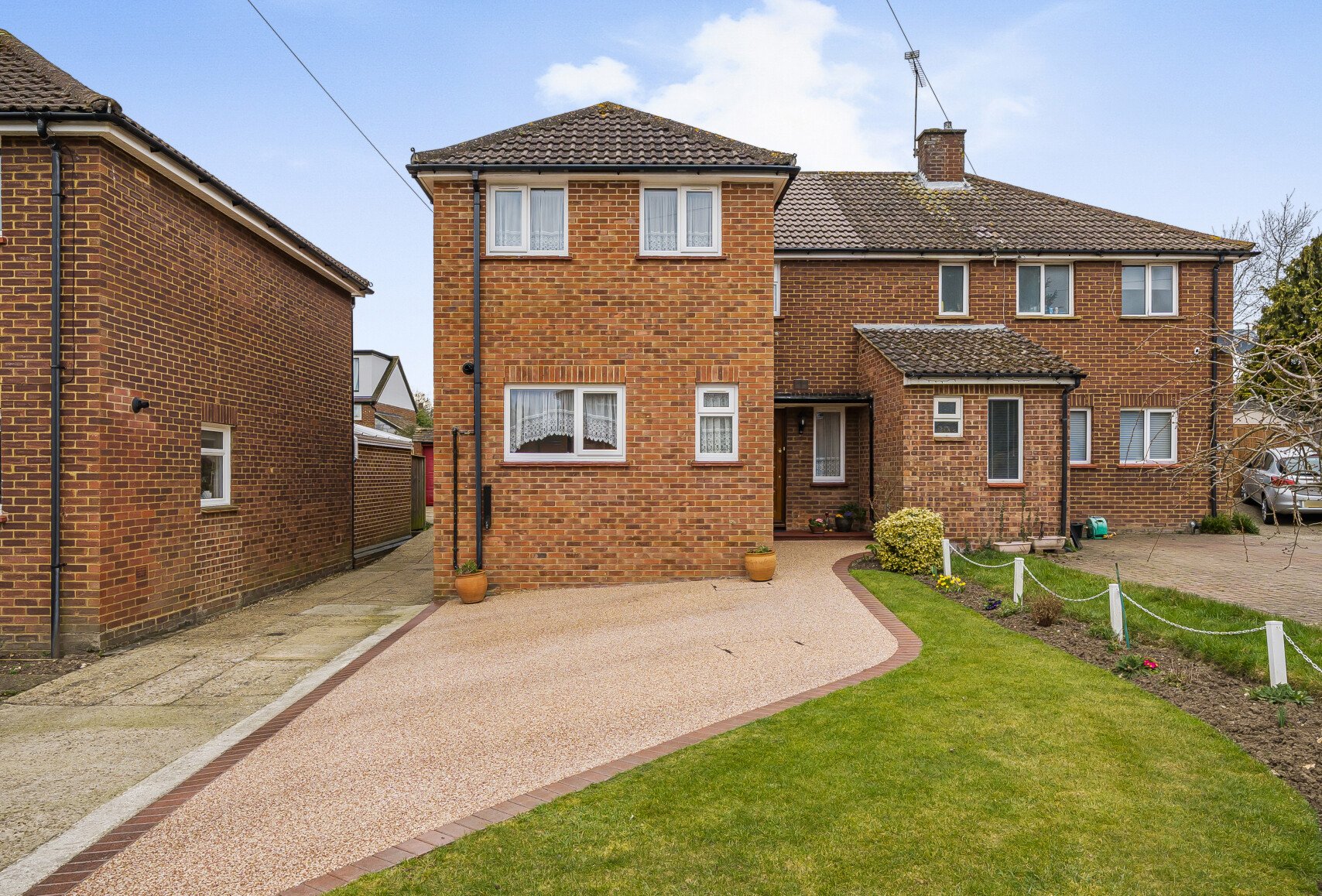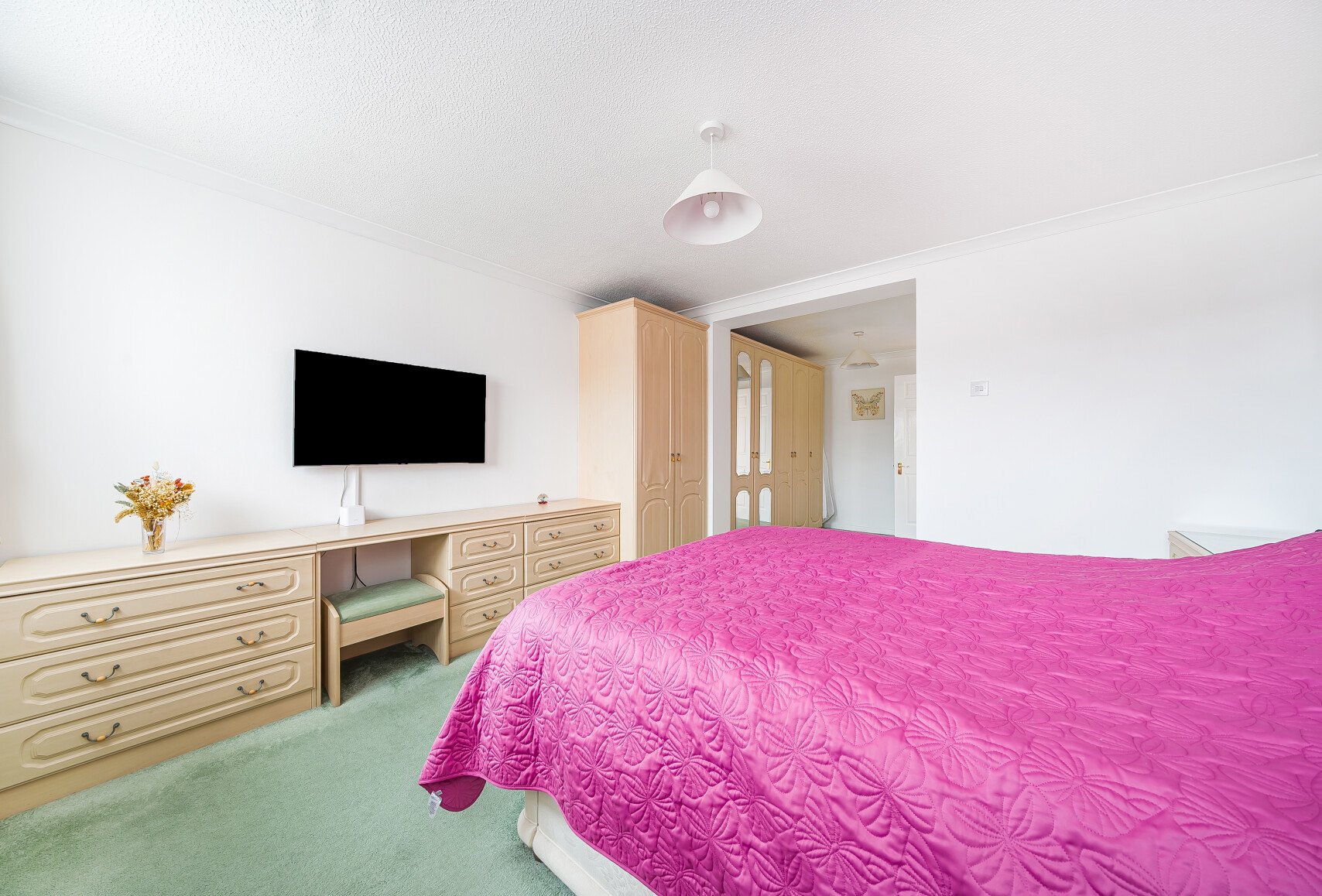Boleyn Road, Kemsing, Sevenoaks, Kent, TN15
Asking price £560,000- 4 Beds
- 2 Receptions
A well presented 3/4 bedroom, 2/3 reception semi-detached property located in a small cul-de-sac on the fringes of Kemsing village.
The property has a recessed porch and entrance door to the front into an entrance hallway with a large 12'4 x 12'2 modern fitted kitchen with integrated appliances including a gas hob, electric double oven and dishwasher. There is a cloakroom to the side.
Additionally there is a study that could be a 4th bedroom. To the rear is a 19'6 x 12' sitting room with fireplace that leads into a double aspect dining room overlooking the delightful garden.
Upstairs are 3 double bedrooms the main measuring 21'11 x 12'5 and a family bathroom.
Outside is a level 61'x 26'3 westerly facing garden that is ideal for al fresco dining with a 16'11 x 8'3 garage.
To the front is a resin driveway and a shared drive that leads to the garage.
A well presented 3/4 bedroom, 2/3 reception semi-detached property located in a small cul-de-sac on the fringes of Kemsing village.
The property has a recessed porch and entrance door to the front into an entrance hallway with a large 12'4 x 12'2 modern fitted kitchen with integrated appliances including a gas hob, electric double oven and dishwasher. There is a cloakroom to the side.
Additionally there is a study that could be a 4th bedroom. To the rear is a 19'6 x 12' sitting room with fireplace that leads into a double aspect dining room overlooking the delightful garden.
Upstairs are 3 double bedrooms the main measuring 21'11 x 12'5 and a family bathroom.
Outside is a level 61'x 26'3 westerly facing garden that is ideal for al fresco dining with a 16'11 x 8'3 garage.
To the front is a resin driveway and a shared drive that leads to the garage.
Location
Useful calculators
The monthy payment is shown as a guide only.
The actual
amount you will have to pay each month could be more or
less than this figure.















