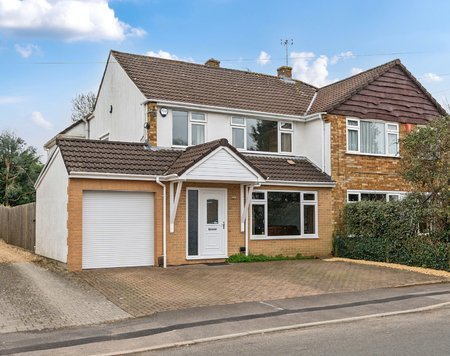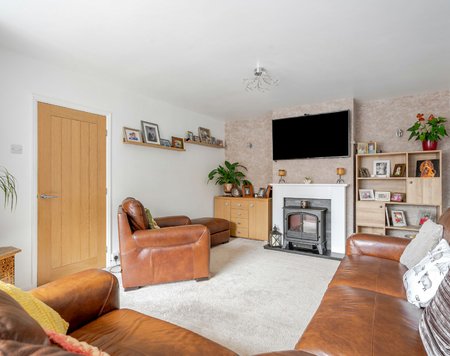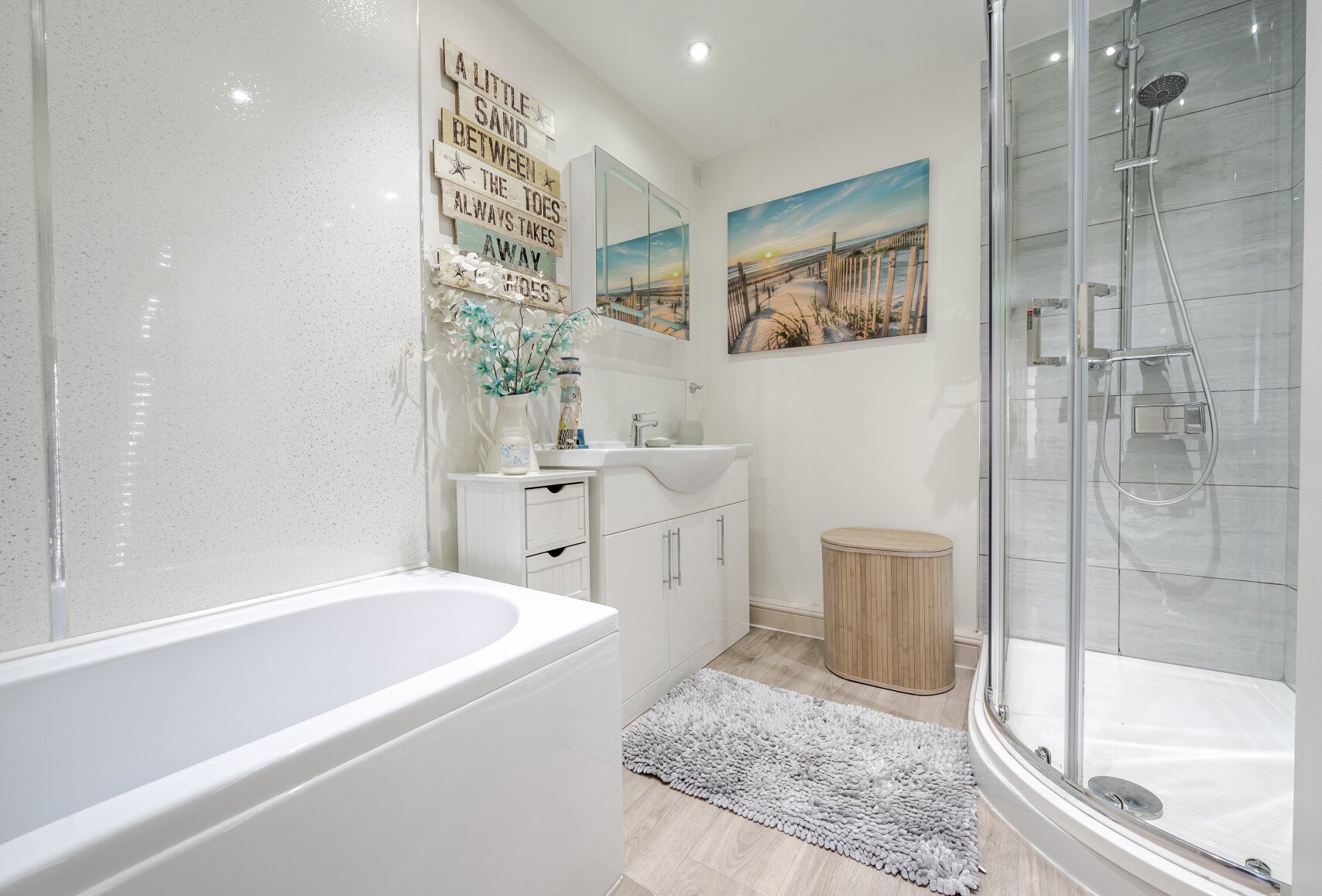Bradley Avenue, Winterbourne, Bristol, Gloucestershire, BS36
Asking price £485,000 sstc- 4 Beds
- 1 Bathroom
- 2 Receptions
This extended four bedroom semi-detached family home, is practical, well thought out & perfect for the growing family, it’s also located in an ideal spot within Winterbourne village. Being close to the shops, the schools & the Duck Pond, but as a village it offers almost one foot in the countryside, with its long walks, with or without the dog & another foot in the city limits of Bristol.
With the accommodation and location falling into place, this is a very warm and inventing home, for any growing family, a family who like to entertain, or any family members who wish to work from home. With a major plus side being the vendors do not wish to slow the process down & are happy to offer the property with no onward chain.
With parking for three cars comfortably on the driveway, park up & head on in. As you step across the threshold, the first two things that grab you are how light & bright the property is, then it’s the size. The entrance hallway is larger than average. Perfect after walking the dog or having space for the pushchair. From the entrance hallway you have access into the sitting room, the kitchen/family room/diner & stairs to the first floor landing. The sitting room is inviting and relaxing. The perfect spot for the end of day, with family and friends. The kitchen/family room/diner is where you will spend your day times. Well thought out and planned. Perfect for entertaining, eating, cooking & simply catching up. From the kitchen area is the essential utility & cloakroom. With the utility room leading the garden, it the perfect spot for the dog, but more importantly the washing machine and tumble dryer are not in the kitchen taking up valuable space.
The first floor. The landing leads nicely into all four bedrooms, the family bathroom and separate cloakroom. Three of the four bedrooms are double rooms, while the fourth is a larger than average single bedroom. The master bedroom is to the front, a naturally light & bright bedroom. The second bedroom formerly had an en-suite shower room, which has now been changed to a walk in closet. The ideal guests bedroom. The third bedroom is an ideal teenager’s bedroom. The second & third bedroom’s both overlook the rear garden. The fourth bedroom would make a perfect den, home office, young child or as a nursery. The bathroom is a three piece bathroom, consisting of a bath, sperate shower cubicle & a wash hand basin. Opposite the bathroom is a separate W.C.
Outside. To the front is off road parking. A garage with an electric up and over roller door. The rear garden is nicely enclosed & not overlooked. Mainly laid to lawn, with a sunken patio area. Like the house itself an ideal spot for entertaining. My vendors are selling with no onward chain.
Location
Useful calculators
The monthy payment is shown as a guide only.
The actual
amount you will have to pay each month could be more or
less than this figure.






















