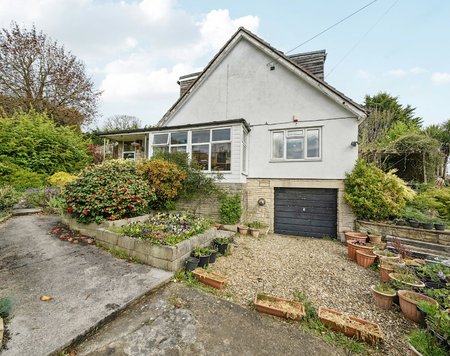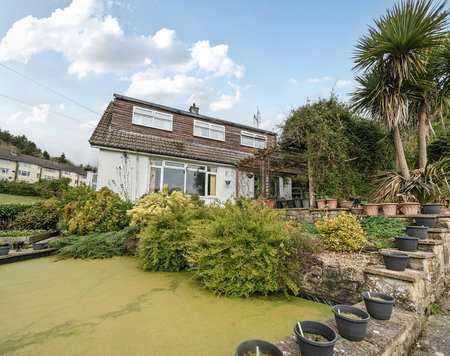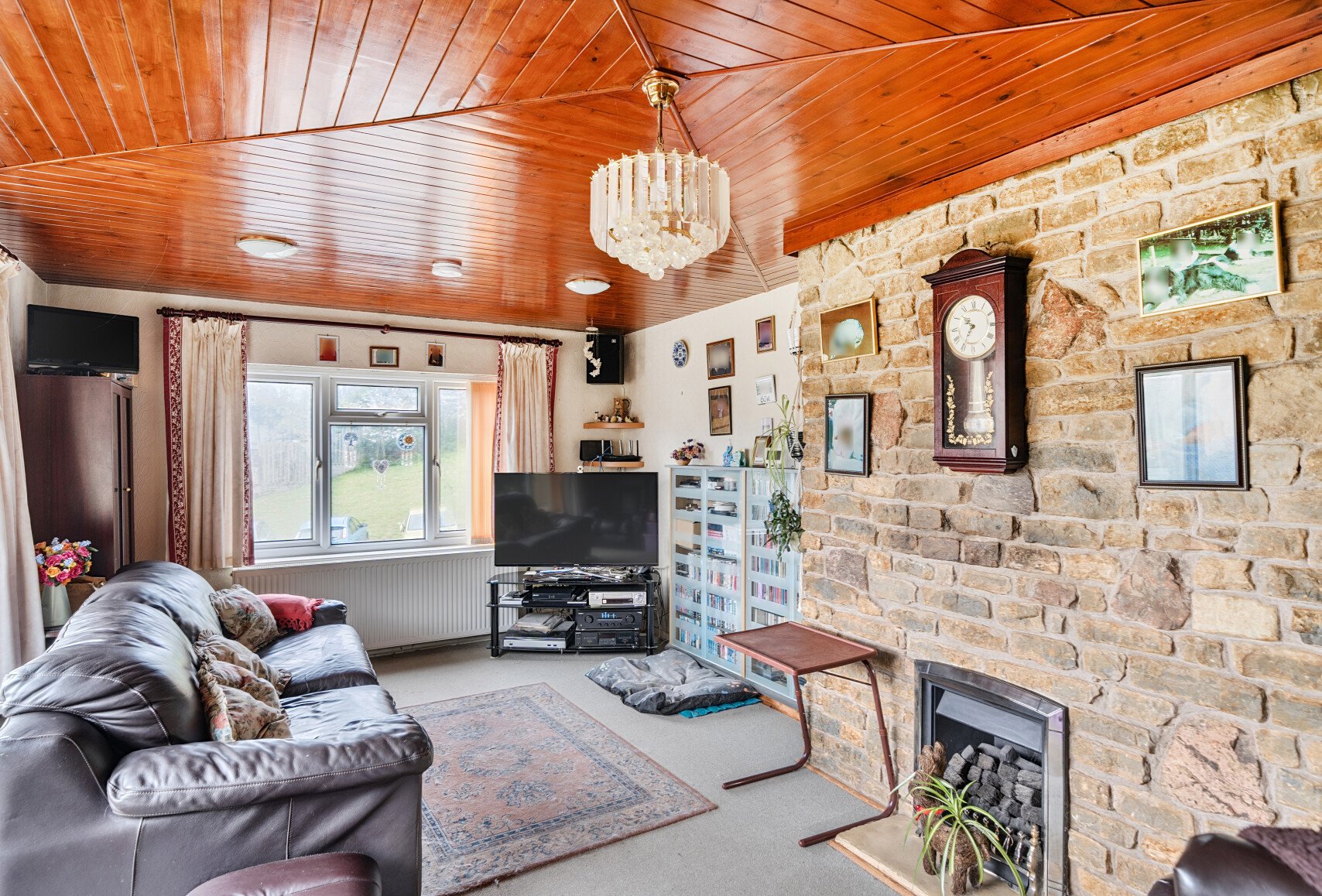Fosseway, Clandown, Radstock, Somerset, BA3
Asking price £375,000- 4 Beds
- 2 Bathrooms
- 1 reception
A detached dormer bungalow dating back to the 1960s, set on a corner plot that wraps around the property, located in the Clandown area on the outskirts of Radstock and Paulton. Enjoying far-reaching countryside views from the first floor, the property requires updating offers an exciting opportunity for a new owner to personalise it to their taste.
The accommodation begins on the ground floor with an entrance porch, which leads into a hallway with stairs to the first floor and doors to both the kitchen/breakfast room and the bathroom. The kitchen/breakfast room is fitted with a range of units, including a built-in electric eye-level oven, built-in gas hob, space for appliances, and doors to a rear lobby as well as double doors opening into the sitting/dining room. The dual-aspect sitting/dining room spans 29'3" in length and features a coal-effect gas fireplace and sliding doors that open onto a patio area. Also on this floor is a bathroom fitted with a white suite, including a jacuzzi bath.
Upstairs, there are four bedrooms, three of which are double-sized, with the main bedroom measuring 20' in length. A shower room completes the first floor.
Externally, the property is accessed through double iron gates leading to a driveway in front of an integral garage. A path and steps to the left lead up to the entrance and continue around to the side. Enclosed by walls and fencing, the corner plot includes a pond, a variety of mature trees and shrubs, a lawn area, two greenhouses, a vegetable patch, and a patio area with a wooden pergola.
Location
Useful calculators
The monthy payment is shown as a guide only.
The actual
amount you will have to pay each month could be more or
less than this figure.



















