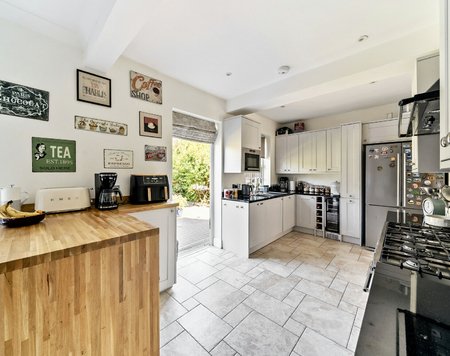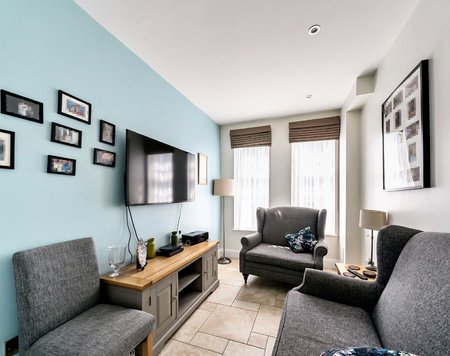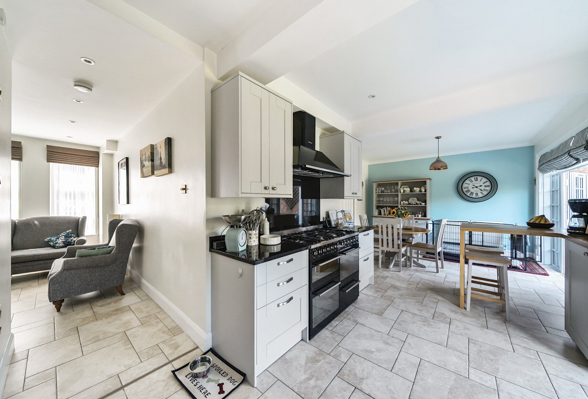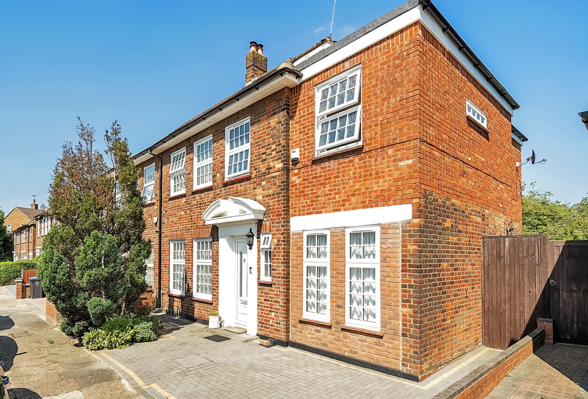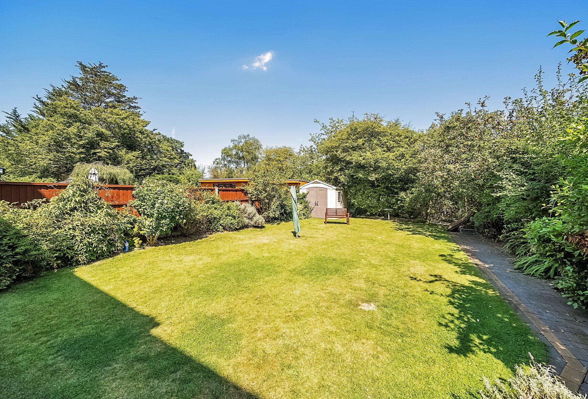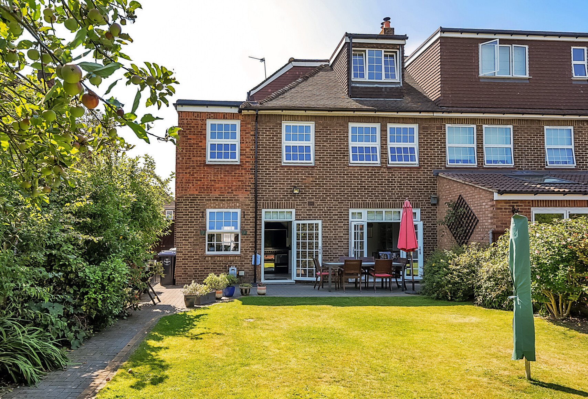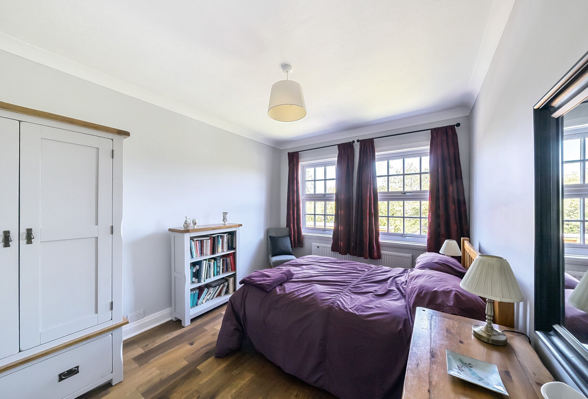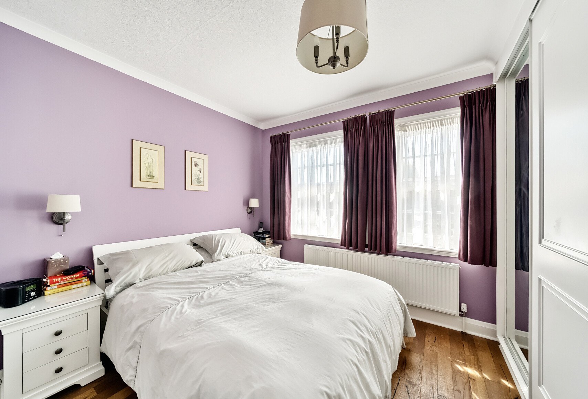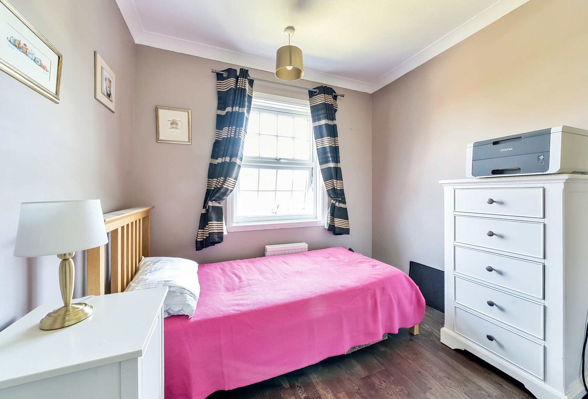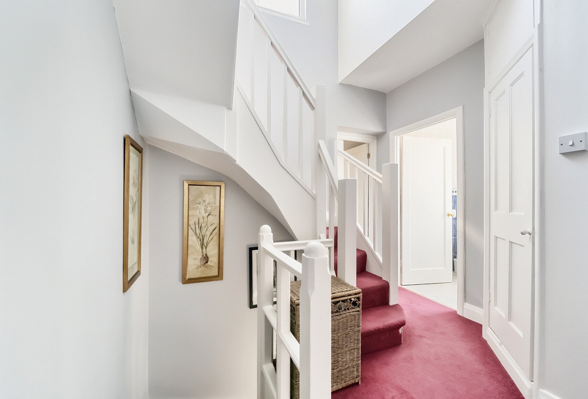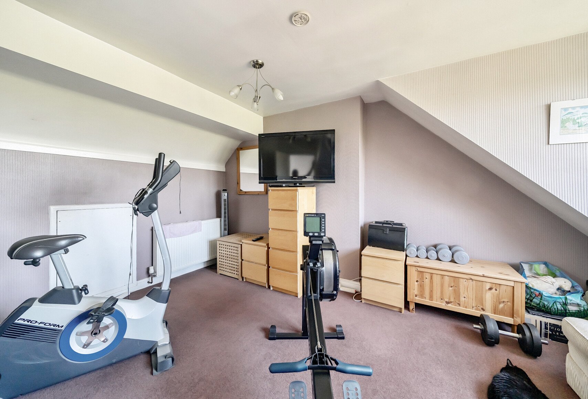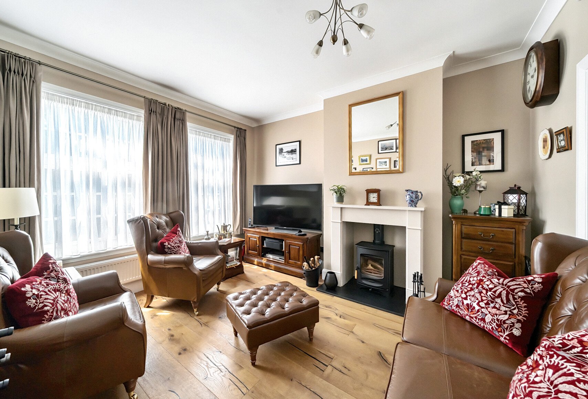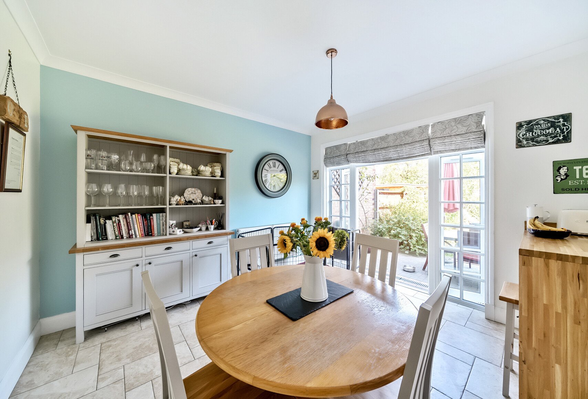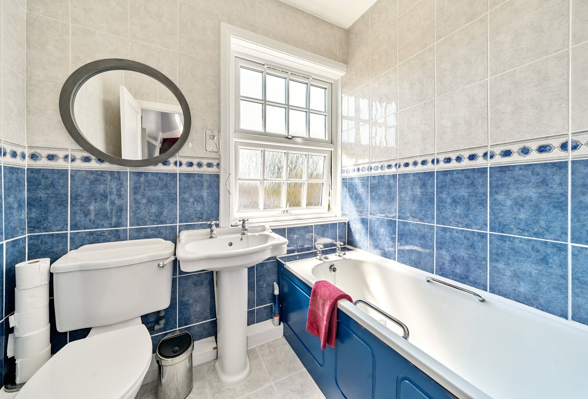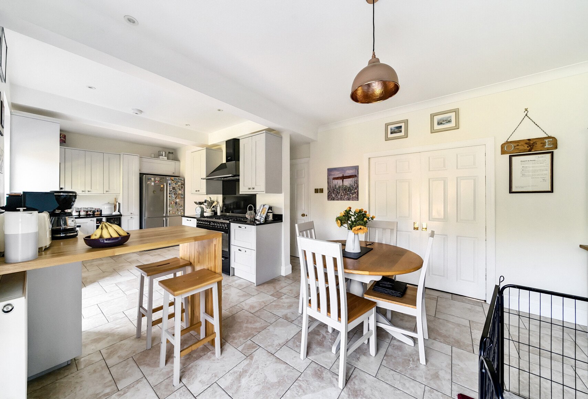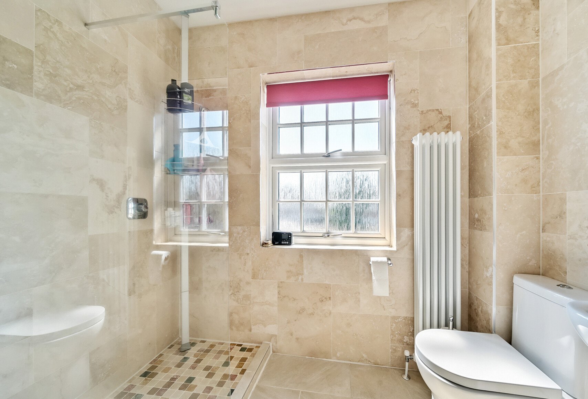Fryent Way, Kingsbury, London, NW9
Offers in Excess of £800,000 sstc- 5 Beds
- 2 Bathrooms
- 2 Receptions
Situated within quarter of a mile of Kingsbury High Road's numerous amenities is this attractive five double bedroom semi-detached property presented in very good decorative order providing considerable living space suitable for the growing/larger family.
Delivering substantial and well-presented living space arranged over three floors, this extended semi-detached residence has been well-maintained by the current owners portraying comfort and style with accommodation flowing effortlessly.
Set back from the main road, accessed by a slip road, the property is approached by way of the front garden facilitating off road parking for one vehicle. Further parking can be found on the main road. The front door opens onto a welcoming and inviting hallway with the benefit of a guest w.c. There is an elegant main reception room with two sets of windows letting natural light flood in, a feature fireplace with a fixed wood burning stove, engineered oak wood flooring and conveys a pleasant and relaxing ambience. Double doors from this reception room, plus a door from the hallway lead through to the generously sized Howden's designed kitchen/diner measuring 26'7" max. x 12'4 max. which is arranged to offer clearly defined areas for dining and cooking. Presenting plenty of storage and granite work surface space, in addition to a wood block breakfast bar and space for an American style fridge/freezer along with space for a double range cooker and hob, both kitchen and dining areas lead out to an attractive and well-maintained rear garden incorporating patio and lawn areas offering an appealing outdoor space for entertaining and children to play in. Just off the kitchen area is a further reception room which could be utilised as a study/reading room or perhaps a play room and benefits from a enhanced sound proof utility cupboard housing the boiler, built-in water softener and plumbed for both a washing machine and tumble dryer.
To the first floor there are four double bedrooms, a family bathroom and a further shower room which could be enticing to the larger family preparing for work and school, alleviating the hustle and bustle of the busy morning schedule and as there is an inner hallway which leads through to one of the double bedrooms and the shower room this could also offer the versatility of being an area for guests. Completing this desirable home is an additional bedroom located on the second floor which is currently set up as a home gym.
Located on Fryent Way is ‘Fryent Country’ Park offering extensive open fields, rambling footpaths and a horse stable. Kingsbury High Road is less than quarter of a mile from the property and provides local shopping amenities along with Tesco Express and Aldi supermarket, various restaurants with a selection of cuisines, bus routes, a gym and its own tube station running on the Jubilee Line which could be favourable to commuters with a journey to Central London in around 20 minutes with the option of the Metropolitan Line and again the Jubilee Line at Wembley Park which is just over a mile away. Wembley Park is home to the London Designer Outlet with a vast range of High Street designed shops, restaurants, children’s playground and its own cinema complex together with a number of local shopping amenities in addition to Brent Civic Centre, Wembley Stadium and SSE Arena. With numerous highly regarded Nurseries, Primary and Secondary Schools located within a mile to a mile and a half radius such as Lindsay Park Nursery School, Kingsbury Green Primary School, Sinai Jewish Primary school and St. Bernadette’s Catholic Primary together with JFS, Claremont High School in Kenton and Kingsbury High School as well as the Lycee International School along with recreation grounds, this home could be attractive to the growing family needing additional space.
Location
Useful calculators
The monthy payment is shown as a guide only.
The actual
amount you will have to pay each month could be more or
less than this figure.
