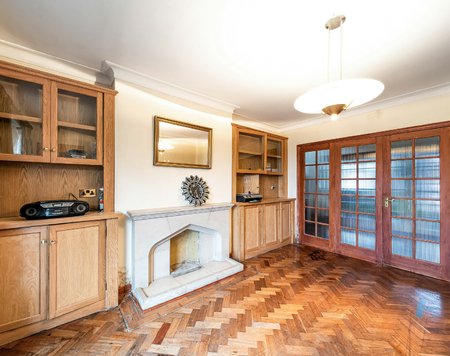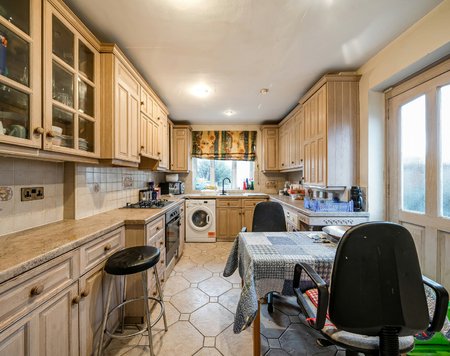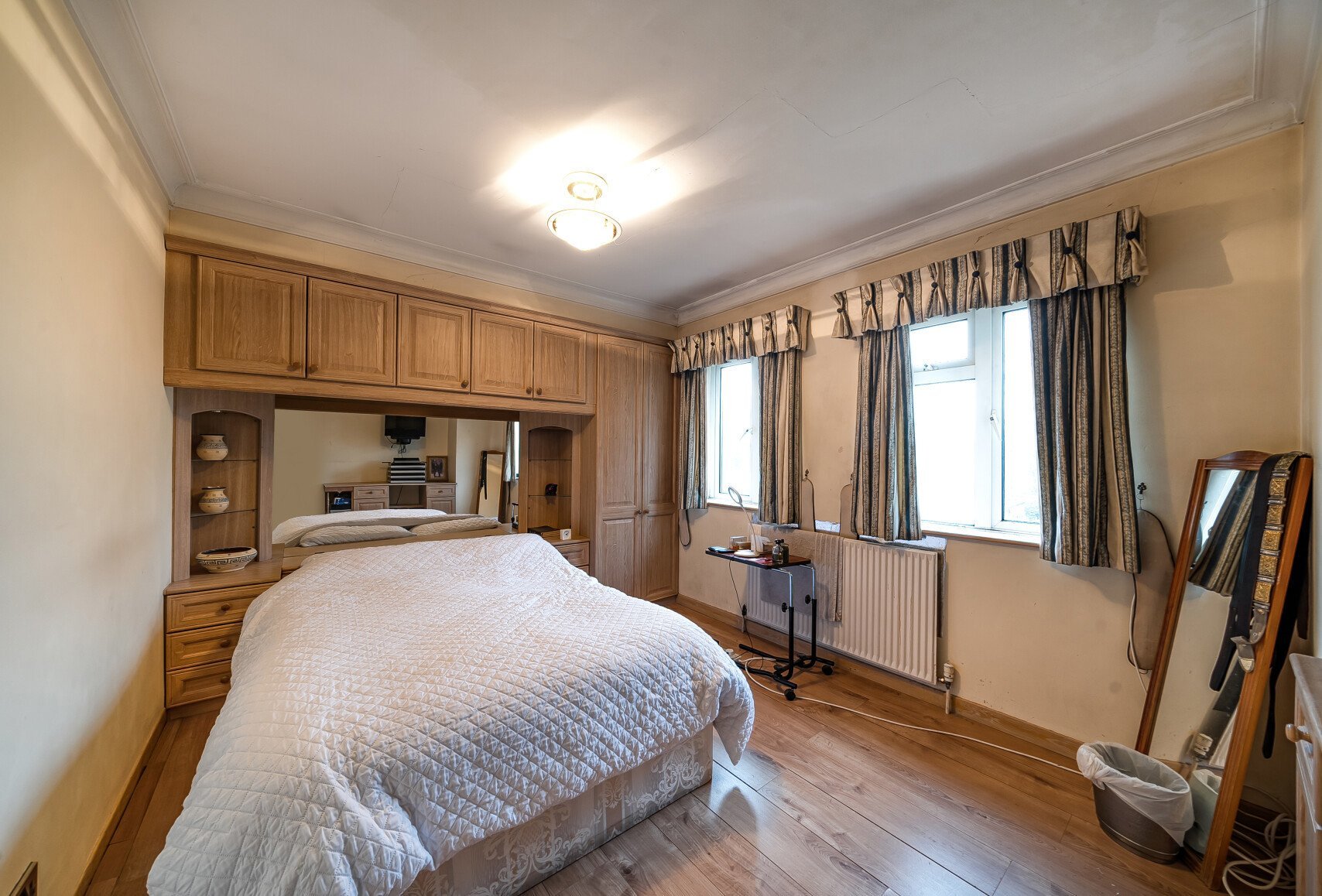Greenhill Way, Wembley, Middlesex, HA9
Asking price £1,100,000- 3 Beds
- 2 Bathrooms
- 2 Receptions
Located within quarter of a mile of the French Lycee International Bilingual school, this detached residence presents generously proportioned living space and comes with a garage and own driveway along with a 103' x 36' rear garden with a brick built outbuilding.
Forming part of the 'Salmon Street' Estate, this imposing detached residence delivers considerably sized living space and features parquet flooring to some rooms along with wood laminate and tiled flooring.
The property is located within less than quarter of a mile of the French Lycee International Bilingual School and within less than half a mile of Wembley Park's tube station running on the Jubilee and Metropolitan lines connecting you to Central London in around 20-25 minutes. The London Designer Outlet can also be found at Wembley Park where a vast range of High Street shops, restaurants, children’s playground and its own cinema complex together with a number of local shopping amenities in addition to Brent Civic Centre, Wembley Stadium and SSE Arena can be found. Supermarkets such as 24-hour Asda and Lidl are within half a mile together with bus routes and GP/Dental practices. There is a selection of further well-regarded Primary and Secondary Schools within a mile radius as well as recreation grounds and the open spaces of Fryent Country Park/Barn Hill with scenic views and rambling pathways.
The property itself is approached via its own driveway leading to the garage and facilitates off street parking. The front door opens onto the entrance lobby which proceeds through to a substantial hallway measuring 17'1" x 7'5. From here there are double doors opening onto a front aspect lounge, bi-folding doors entering into the dining room/second reception room with a feature fireplace, fitted units and sliding double glazed patio doors opening for access out to the rear garden, a further door into the utility room which leads through to both the garage and the rear garden. Also, from the hallway there are doors into the guest w.c. and a good-sized kitchen (16'1" x 9'5") overlooking the rear with side access to the garden and providing plenty of work surface space, cupboard storage and is roomy enough to furnish a table and chairs. The first floor accommodates three double bedrooms, two of them benefiting from fitted wardrobes and cupboards completing this home internally is a family bathroom with a separate w.c.
Externally the generously sized (103' x 36') rear garden offers an appealing outdoor space for entertaining and children to play in with patio and lawn areas, a gated side entrance to the front and a sizeable (24'1" x 19'2") brick built outbuilding located at the bottom of the garden.
Location
Useful calculators
The monthy payment is shown as a guide only.
The actual
amount you will have to pay each month could be more or
less than this figure.














