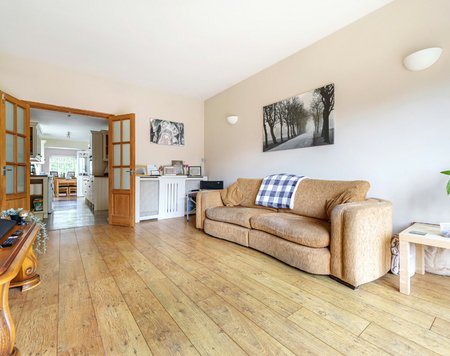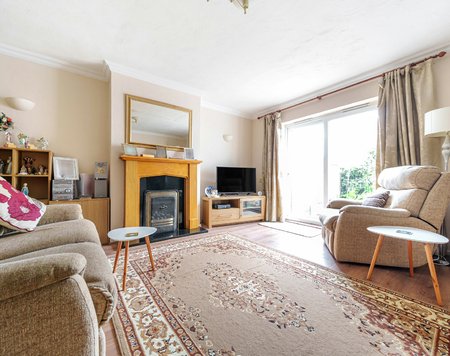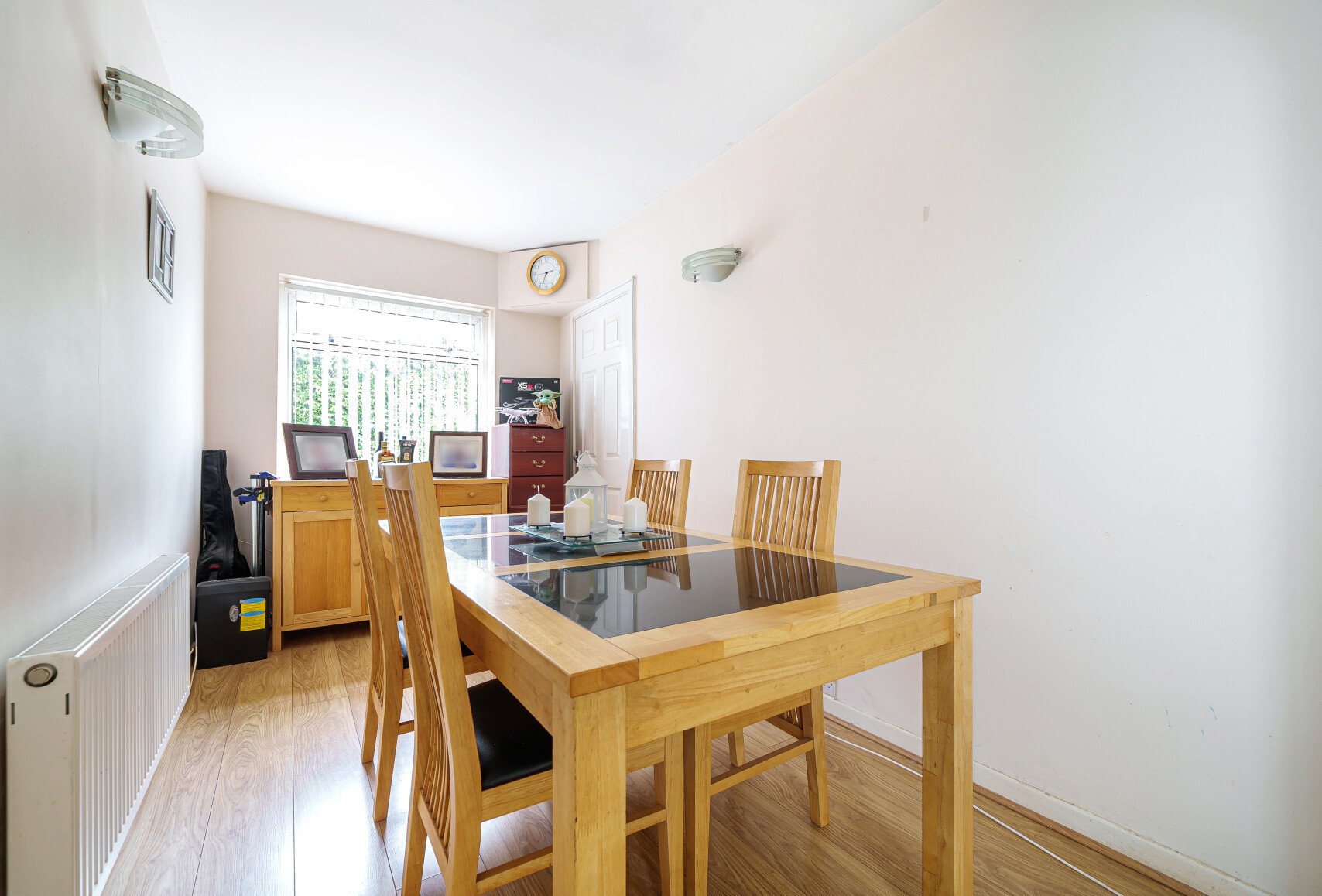Manor Grove, Patchway, South Gloucestershire, BS34
Asking price £415,000 sstc- 4 Beds
- 1 Bathroom
- 4 Receptions
For Manor Grove it’s the perfect synergy of the two. With the location being close for work, whether it`s Aztect West, Rolls Royce, AirBus, traveling via Patchway Railway, the A38, the Almondsbury Interchange or the excellent bus service into Bristol. This is before you add Cribbs Cuaseway into the mix, with all its shopping and entertaining.
Now you add on top of the location, the accommodation. Formally a three bedroom semi detached house. Now with the foresight of my vendor, the property became the ideal multi-generational home. With three generations at some point all living in the property with complete comfort and ease.
Come along the A38 and turn into Manor Grove cul-de-sac, park up on the driveway & head on in. As you step into the entrance hallway, the first thing you notice is how bright the entrance is. With a glass front door & a window sitting nicely above the entrance hallway and landing. From the entrance hallway you have access to the third bedroom/home office, the dining room, the kitchen, the downstairs shower room, the lounge & stairs to the first floor landing. The third bedroom/home office is a practical room, it was used as a bedroom for many years, with the added benefit of having a downstairs shower room sitting directly behind it. The lounge is, not only the ideal room for the whole family to gather, it a relaxing and comfortable room as well. With a fireplace for those winter evenings and patio doors to the garden for those summer days. The kitchen is a galley style kitchen, long but very practical and well thought out. The kitchen leads nicely to the dining room at the front of the property and the family room at the rear. The family room could become the new lounge, a cinema room, the children`s play room or an additional bedroom if you like. With doors opening into the garden, this is the perfect entertaining room.
Upstairs. From the landing you will access bedrooms two, four and the master bedroom plus the family bathroom. Upstairs, like the downstairs accommodation is flexible. The master bedroom and bedroom two are both really good sizes, the choice in which way around will be down to you. The fourth bedroom is larger than average, making it a practical room for a nursery, a child`s bedroom or indeed a second home office. The family bathroom is a three piece bathroom, with a Victorian style roll top bath with claw feet, a wash hand basin and W.C.
Outside. With parking to the front for approx. four cars. The rear garden is mainly laid to lawn, enclosed by panel fencing.
Useful calculators
The monthy payment is shown as a guide only.
The actual
amount you will have to pay each month could be more or
less than this figure.























