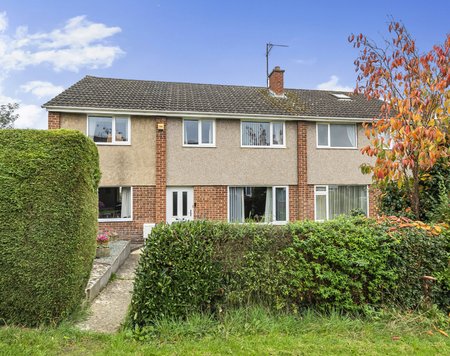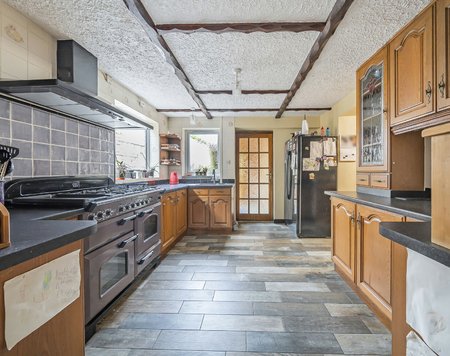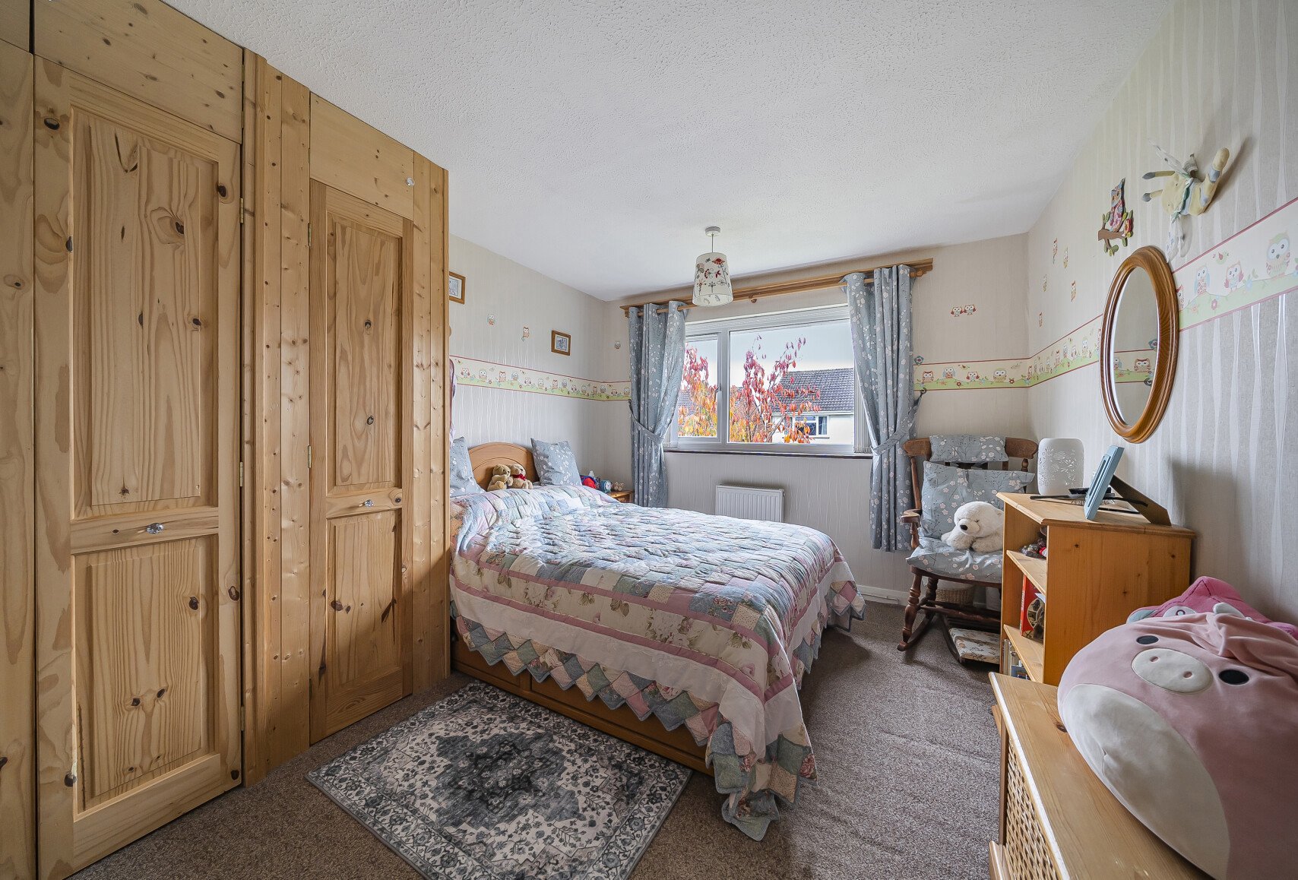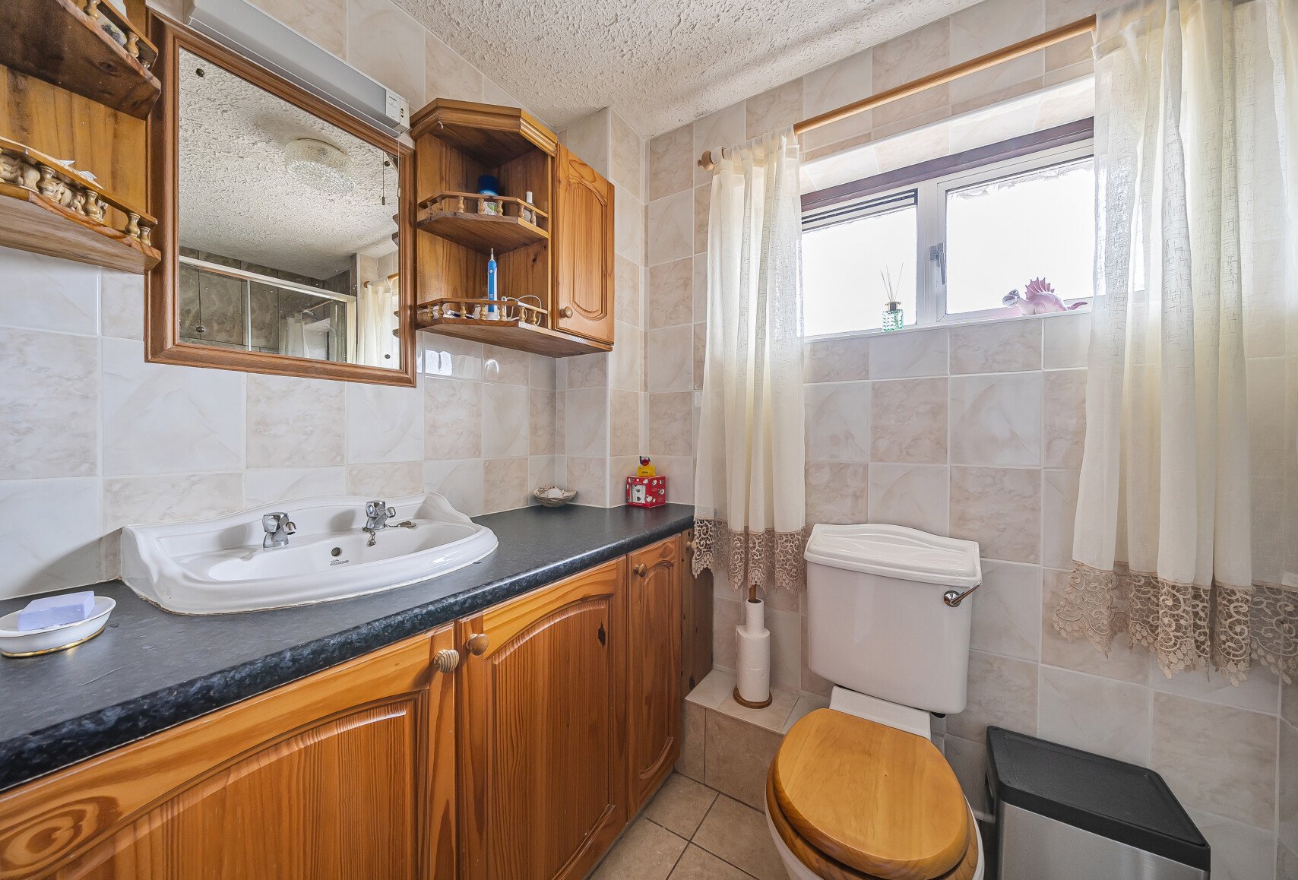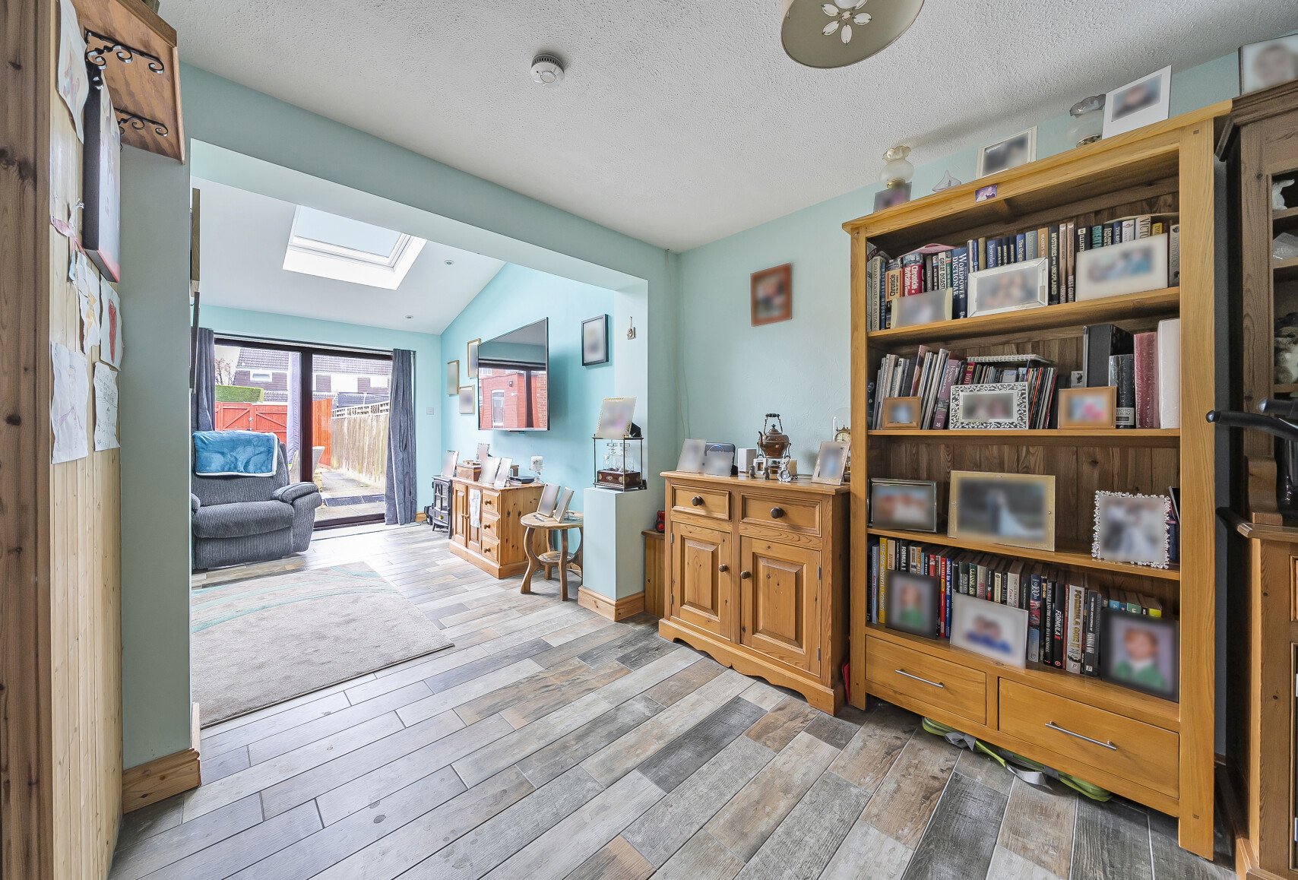Mill House Drive, Cheltenham, Gloucestershire, GL50
Offers in Excess of £410,000 sstc- 5 Beds
- 2 Bathrooms
- 3 Receptions
Step into this beautifully extended four/five-bedroom semi-detached home, designed for modern family living and situated in the sought-after Wymans Brook area. This property boasts an impressive amount of space, making it the perfect home for growing families or those in need of additional living areas. As you enter, into the coming entrance hall which leads into two reception rooms. One of these rooms is currently set up as bedroom five, while the other serves as a delightful kitchen/dining area. The well-appointed kitchen provides an abundance of storage solutions, including a sizeable walk-in pantry. Flowing from the dining room is an extended living/dining space characterized by a stunning vaulted ceiling and Velux skylights, which bathe the room in natural light. This area has direct access to the garden and once functioned as an annex complete with a lounge/bedroom and independent shower room, offering the potential to revert to that configuration if desired.
On the upper level, there are four generously sized bedrooms. The master suite includes a dressing room that could potentially be transformed into a sixth bedroom. The flexible layout of this home allows for easy adaptation to suit your family's needs, whether you require more bedrooms, a home office, or guest accommodation. The exterior features a well-maintained garden, ideal for family gatherings, outdoor entertaining, or simply unwinding on sunny days. There is convenient off-street parking available on the driveway alongside the extended garage, which also serves as a workshop—perfect for hobbies or additional storage.
Location
Useful calculators
The monthy payment is shown as a guide only.
The actual
amount you will have to pay each month could be more or
less than this figure.
