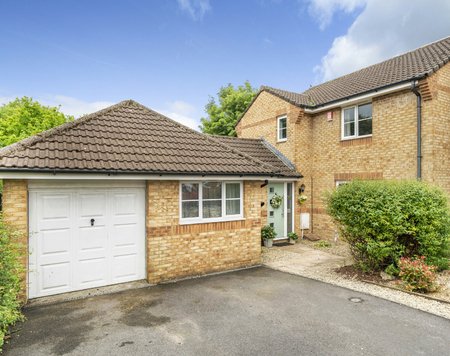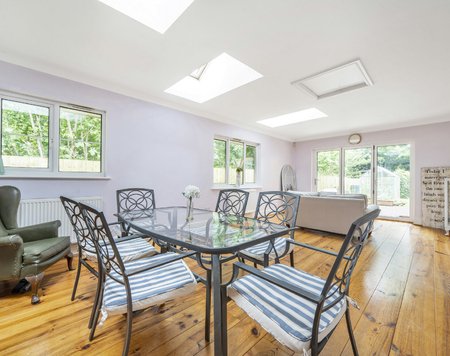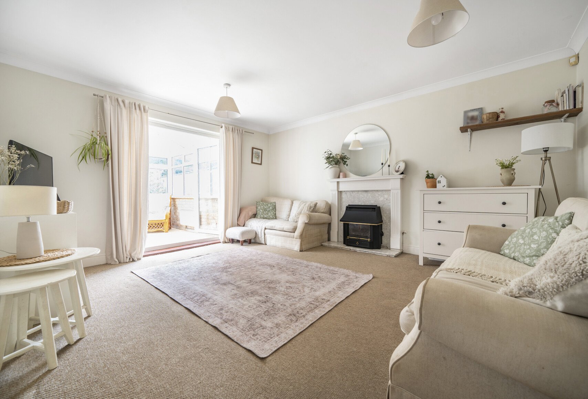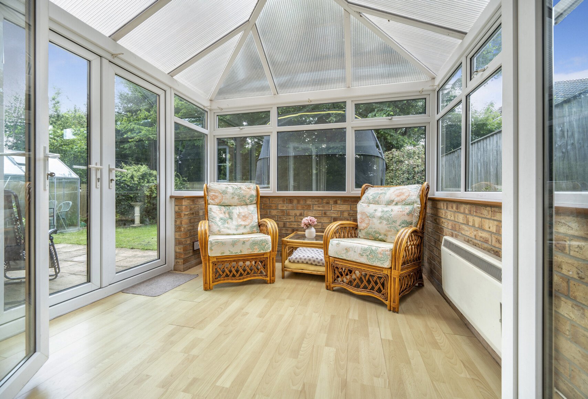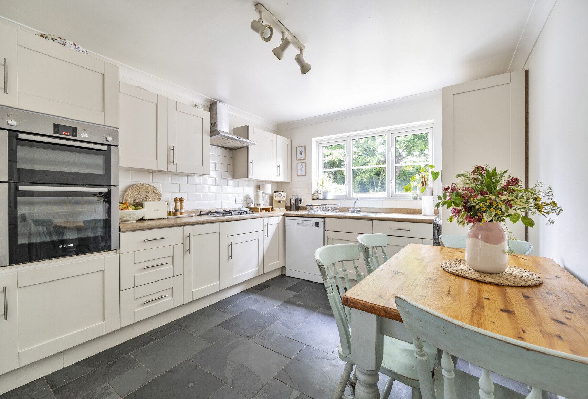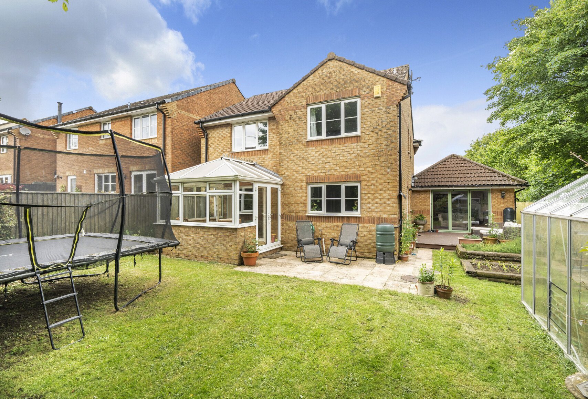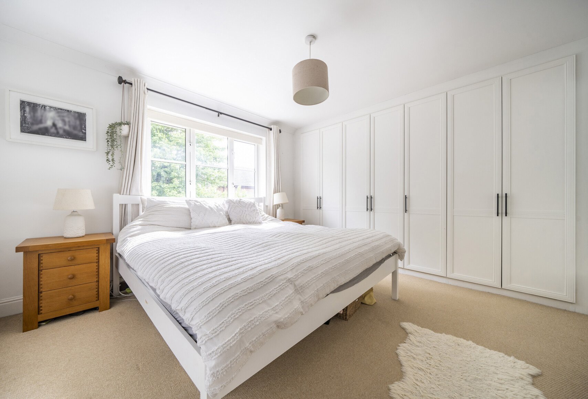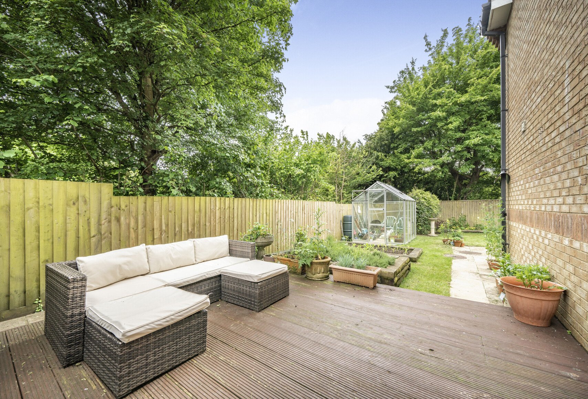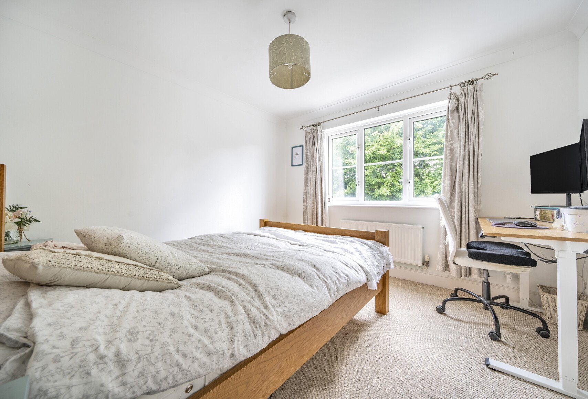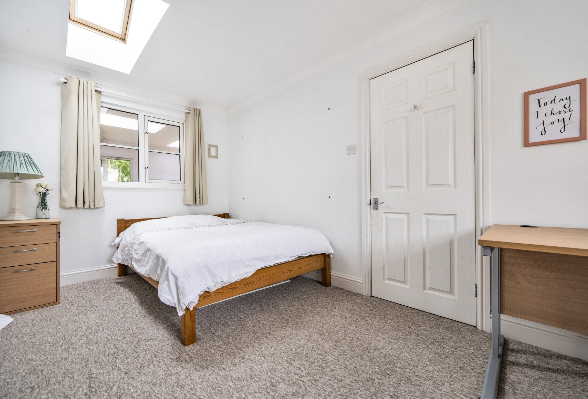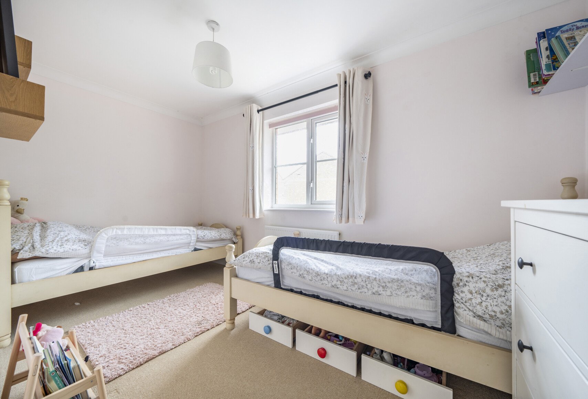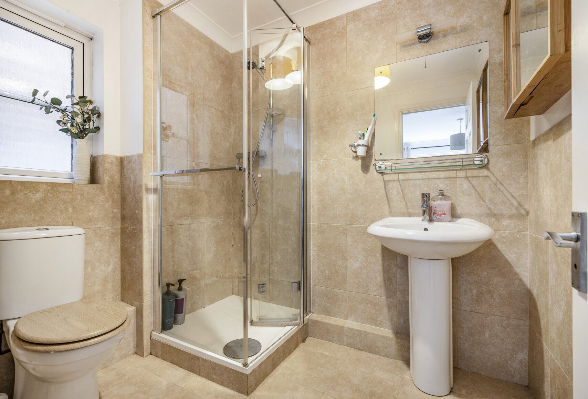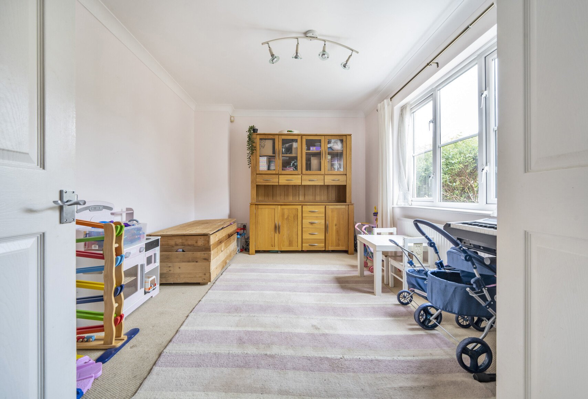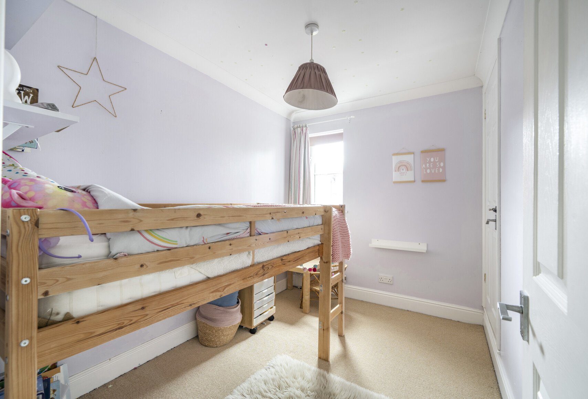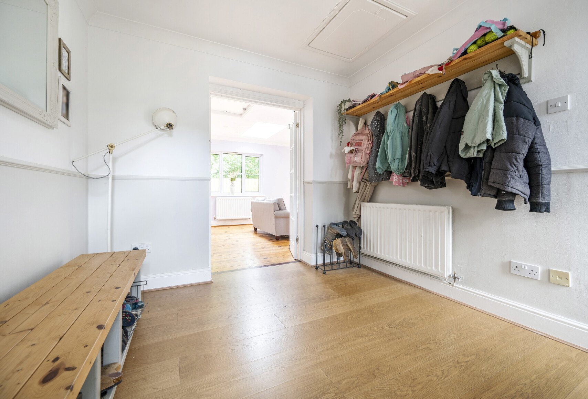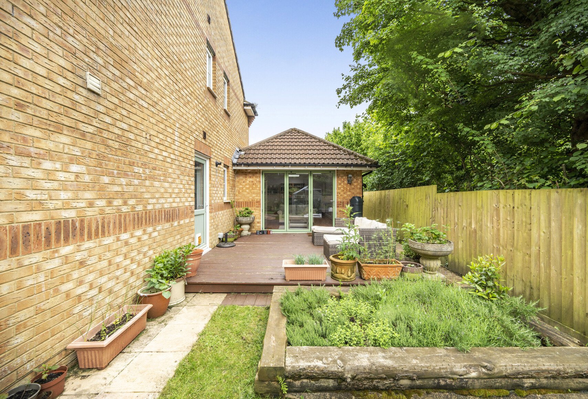Morgan Way, Peasedown St. John, Bath, Somerset, BA2
Asking price £525,000 sstc- 5 Beds
- 3 Bathrooms
- 3 Receptions
Five bedroom extended detached family home in a thriving village.
With over 2,100 square feet of versatile accommodation, this house has plenty of space for a family. On the ground floor, you enter the property into a large entrance hall and a studio / entertainment area is straight ahead, the lounge and living areas are to the right. The studio extension has sky lights, and is a generous area of 24'9'' X 12'10'. At the end of this room modern bi-fold doors open to the decking area and garden, offering seamless inside-outside living in summer. There are three more reception rooms on the ground floor, the dining room, and sitting room with doors to the conservatory, all are well proportioned. The kitchen looks out onto the rear garden with the utility room linked and a back door to the decking area. There is also a downstairs W.C. From the entrance hall, if you immediately turn left you enter the home office / bedroom, a generous sized room that’s perfect for working from home or guests accomodation. A door from the study leads to the garage. On the first floor, there are four bedrooms. The main bedroom overlooks the rear garden, it has an en-suite shower room. There is also a family bathroom on this floor. Externally, this property offers a fantastic outdoor space which benefits from the south west facing garden. The generous decking area creates a wonderful entertaining space. The whole garden is completely enclosed by wooden fencing, making it secure for pets, and is mostly laid to lawn. There is also a greenhouse and shed included in the sale.
Location
Useful calculators
The monthy payment is shown as a guide only.
The actual
amount you will have to pay each month could be more or
less than this figure.
