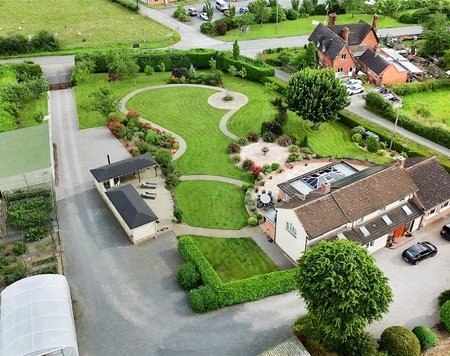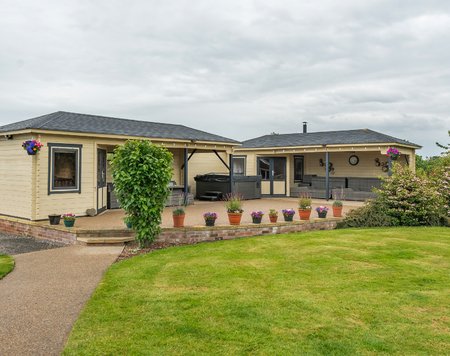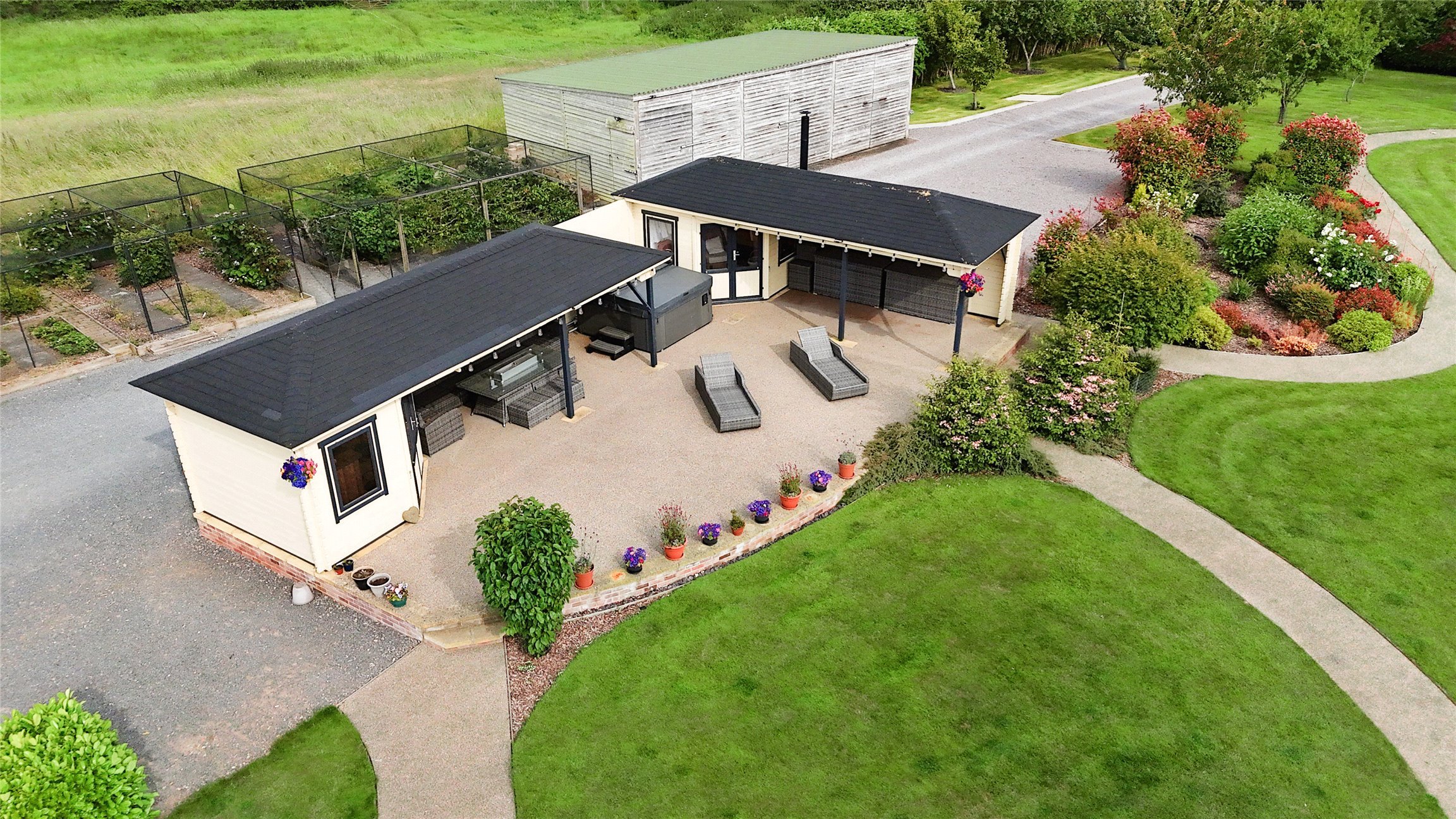The Oxhey, Bushley, Tewkesbury, Worcestershire, GL20
Offers in the Region of £1,000,000 sstcSet in approximately an acre of land, this detached property sat in The Oxhey near Bushley boasts many sought after qualities, including underfloor heating to most of the ground floor, a self contained annex, garden rooms, hot tub and orchard, soft fruit cages and polymer tunnel to name but a few.
From the front door is the entrance hall with doors leading to the living room, snug/bedroom 4, wet room, kitchen/dining room and storage units. Turning right off the entrance hall leads to the Annex. The kitchen/dining room comprises wall, base and drawer units with 5 hob Rangemaster Range, integrated Neff washing machine, Neff dishwasher, low level fridge and larder fridge/freezer. Additionally there is a wine fridge, built in microwave and granite worktops, the central island has storage and pop up electric sockets. Bi-folding doors with integral fitted blinds open on to the gardens. A door leads to the orangery, which benefits from a tinted glass lantern roof , bi-folding doors (with blinds) to the garden and glass fold and slide doors separating the living room/family room which in turn has a working log burner. Further tilt and slide doors lead to the snug/bedroom 4. Upstairs are three bedrooms and family bathroom with bedroom one having a triple aspect, an en suite and double doors to a balcony with far reaching views.
The Annex, accessed from both the main entrance hall and side door comprises living room/dining room, kitchen with wall, base and drawer units with plumbing and space for appliances, upstairs is the bedroom and shower room with storage in the eaves.
Outside, the gardens, with views of The Abbey, fields and hills has a tiered fountain, mature gardens, patio and seating areas, garages, log store and outbuildings. Additionally there is an orchard, soft fruit cages and a polymer tunnel. There are also "garden rooms" both with electrics, one with a bar with sink and running water and the other is a summer snug with a working log burner. There is a Hot Tub in this area which has views of the garden and fields and seating and dining patio. The drive, with parking for a number of cars, part wraps itself around the property with access via electric gates.
The Annex offers numerous potential uses including; working from home, independent family/parent living accomodation, hire out for rental income.
The Barn which measures 82 sq m could offer buyer potential to repurpose or develop subject to necessary permission being granted.
There is a potential option (to aquire by seperate negotiation) a 2.38 acre paddock located directly across the road from the property. This could be ideally used for grazing whilst utilising the large secure barn included in the grounds of the property for associated storage, etc.
Location
Useful calculators
The monthy payment is shown as a guide only.
The actual
amount you will have to pay each month could be more or
less than this figure.



























