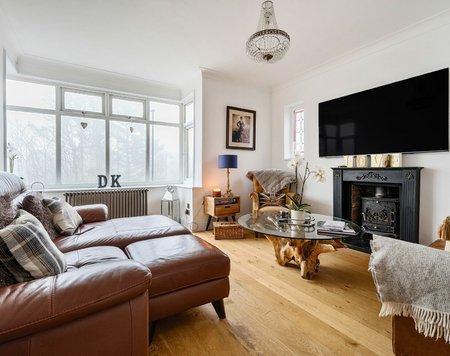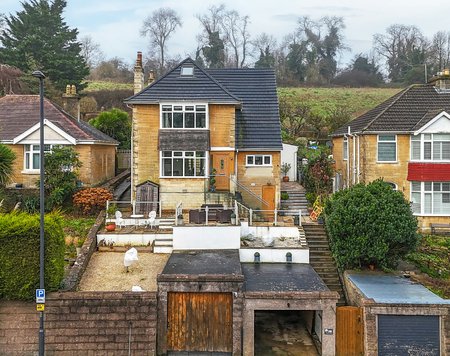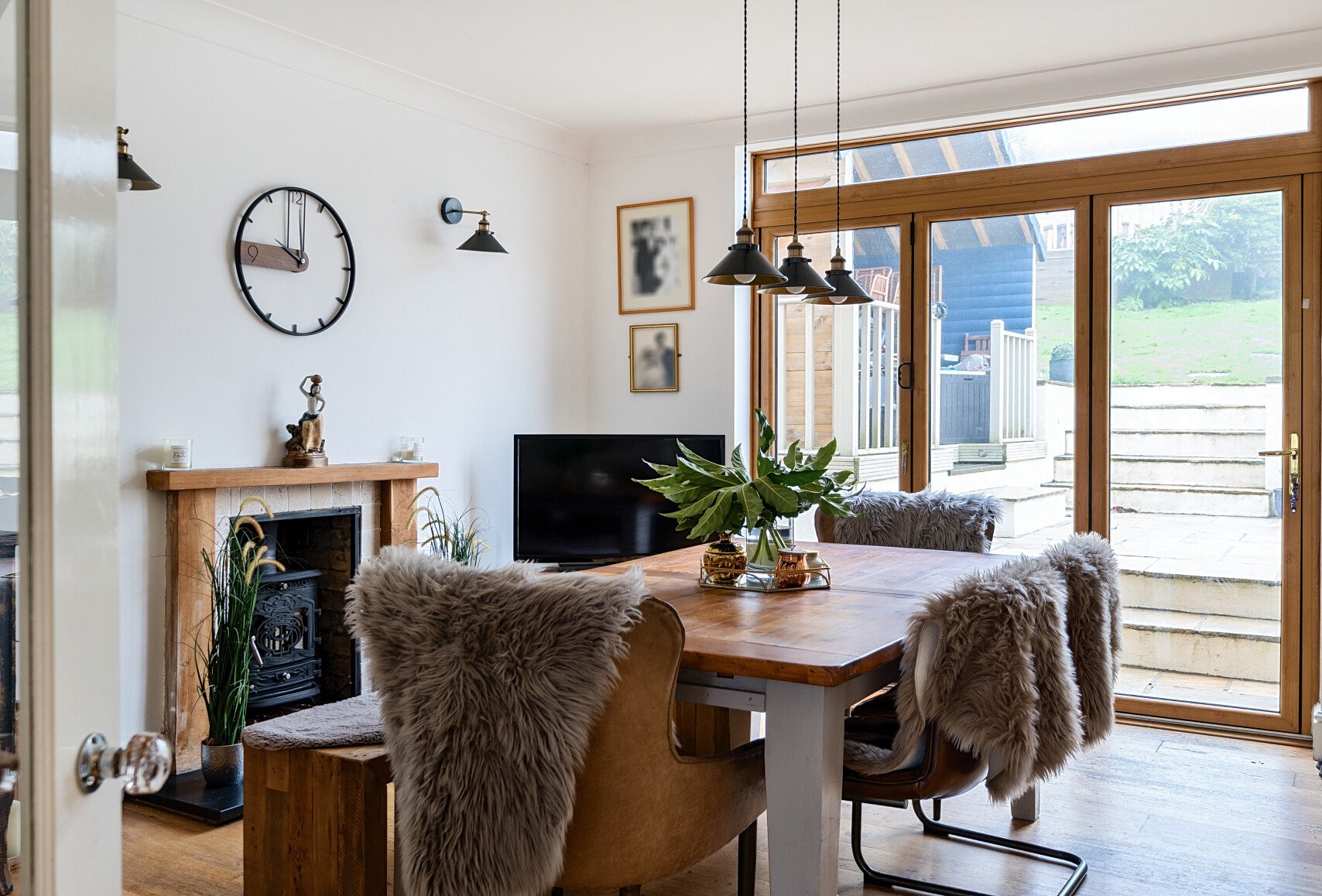Wellsway, Bath, Somerset, BA2
Guide price £900,000 sstc- 5 Beds
- 4 Bathrooms
- 3 Receptions
A beautifully presented detached five bedroom home with two garages and annex accommodation.
This impressive detached five-bedroom family home spans over 2,500 sq. ft. and features a versatile layout with three reception rooms, three bathrooms, a study, and a self-contained annex.
The ground floor boasts oak-effect flooring throughout, starting in the sitting room at the front, which features a bay window with views of Lyncombe Vale, a wood burner, and charming stained glass windows. At the heart of the home is an open-plan kitchen and dining room with a second wood burner and bi-fold doors that create an effortless indoor-outdoor flow. The kitchen is equipped with white shaker-style units, sleek black worktops, a breakfast bar, and integrated appliances, including an oven and wine fridge. The annex, accessible internally or externally, provides a double bedroom, seating area, and en suite shower room. A study and a shower room with utility space complete the ground floor.
Upstairs, the first floor accommodates three double bedrooms, a single bedroom, and a family bathroom. The main bedroom includes a walk-in wardrobe and en suite. The remaining bedrooms offer serene garden views leading to The Tumps. Stairs lead up to a loft area with velux windows. The family bathroom features a freestanding bath, walk-in shower, WC, basin, bidet, and heated towel rail.
Externally, the property includes two garages and additional driveway parking. The tiered garden is ideal for entertaining, with a patio, outdoor dining area, and a lawn bordered by flower beds. At the top, you'll find a unique outdoor bar and tapas area. This home perfectly balances style, space, and functionality for modern family living.
Location
Useful calculators
The monthy payment is shown as a guide only.
The actual
amount you will have to pay each month could be more or
less than this figure.


























